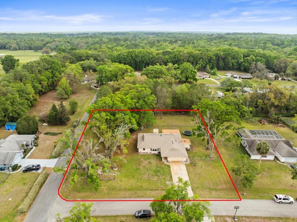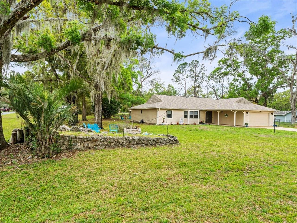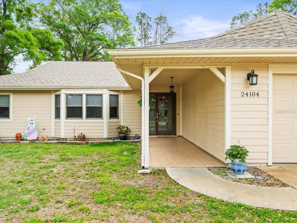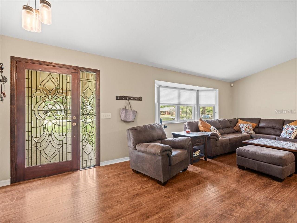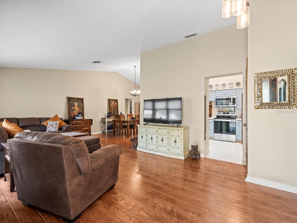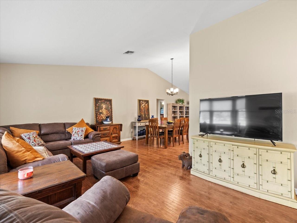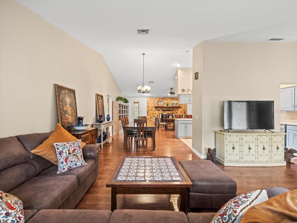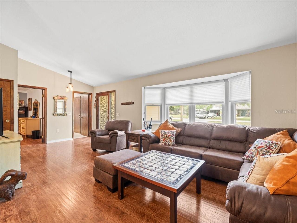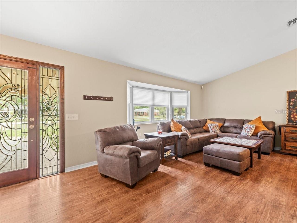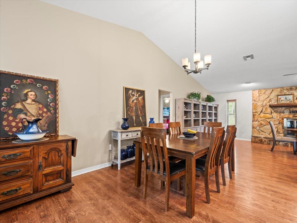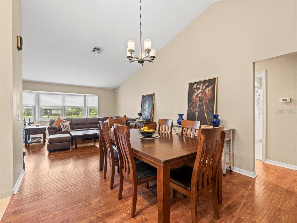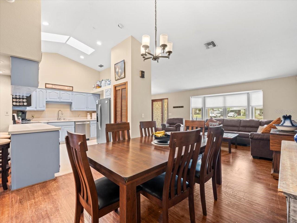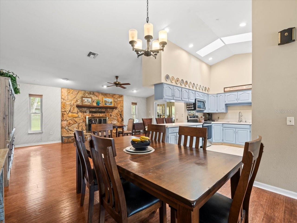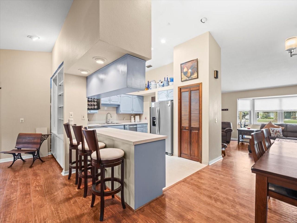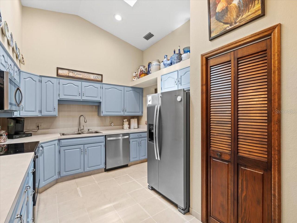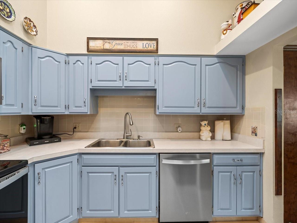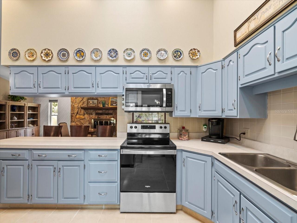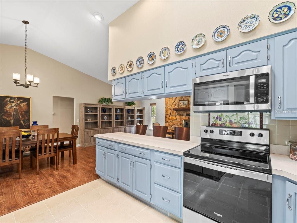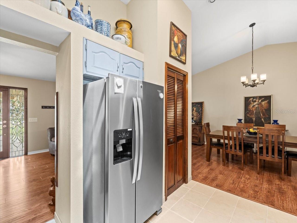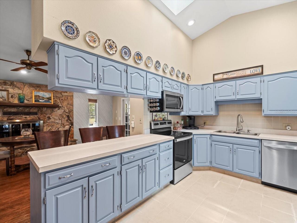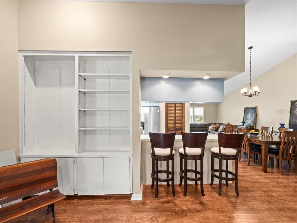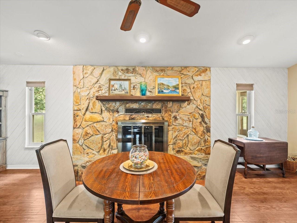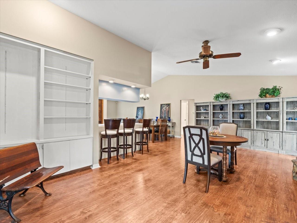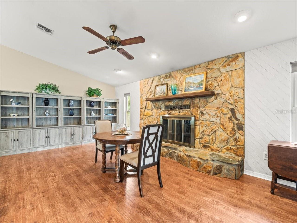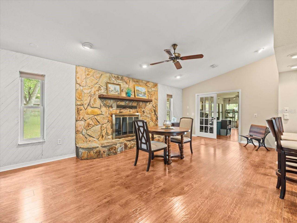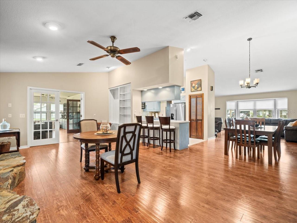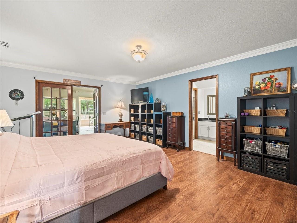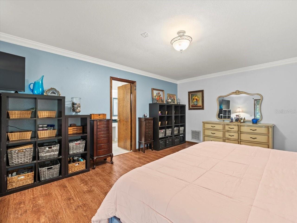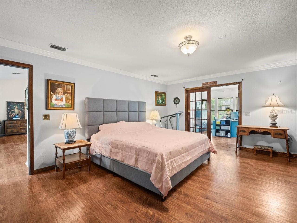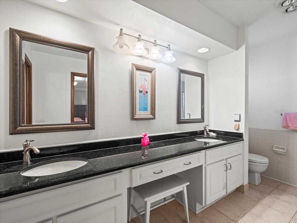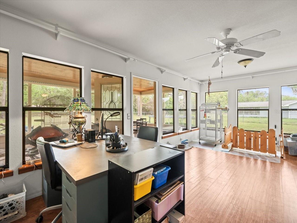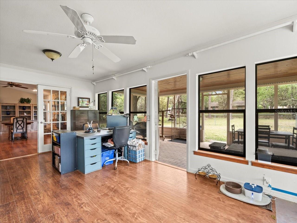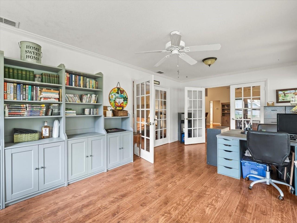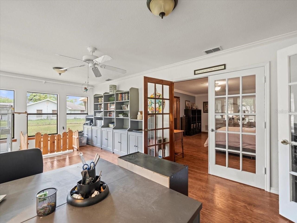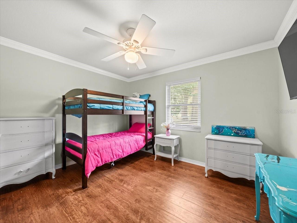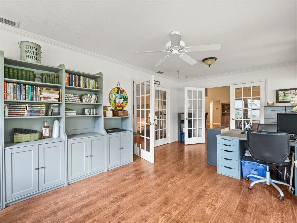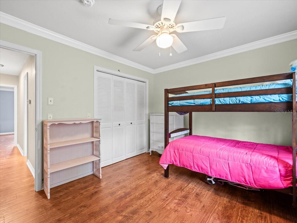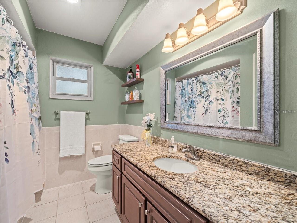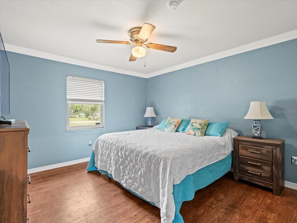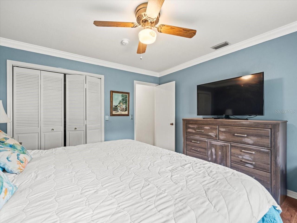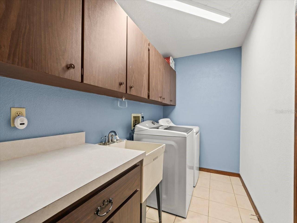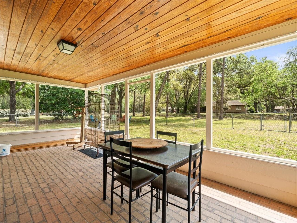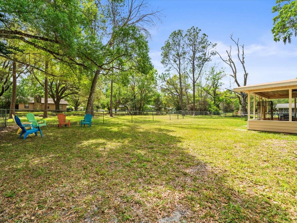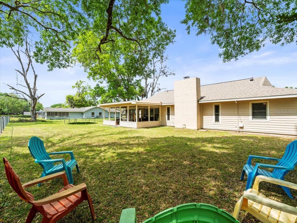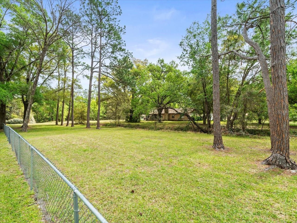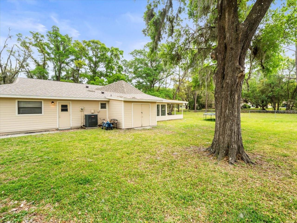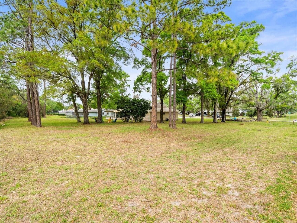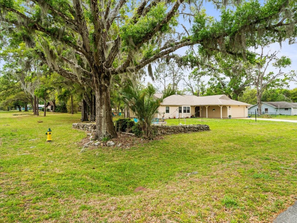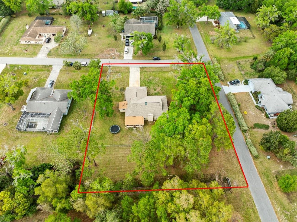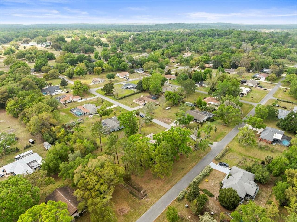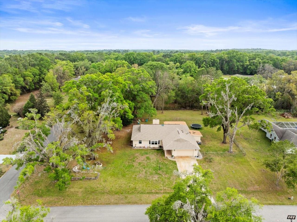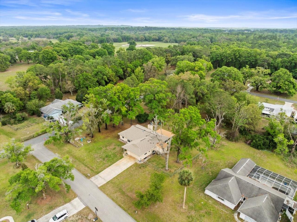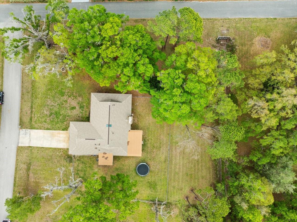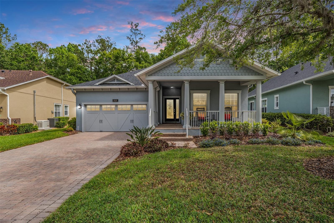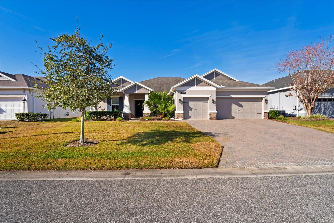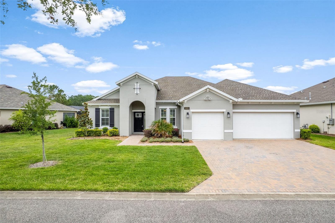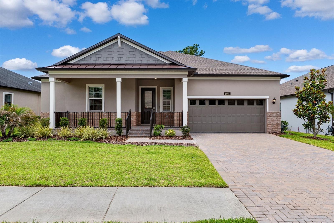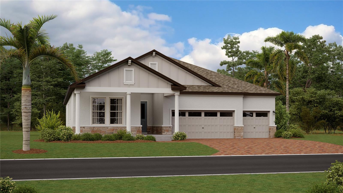24104 Peppermill Drive, BROOKSVILLE, FL 34601
Contact Shannon Flaherty
Schedule A Showing
Property Photos
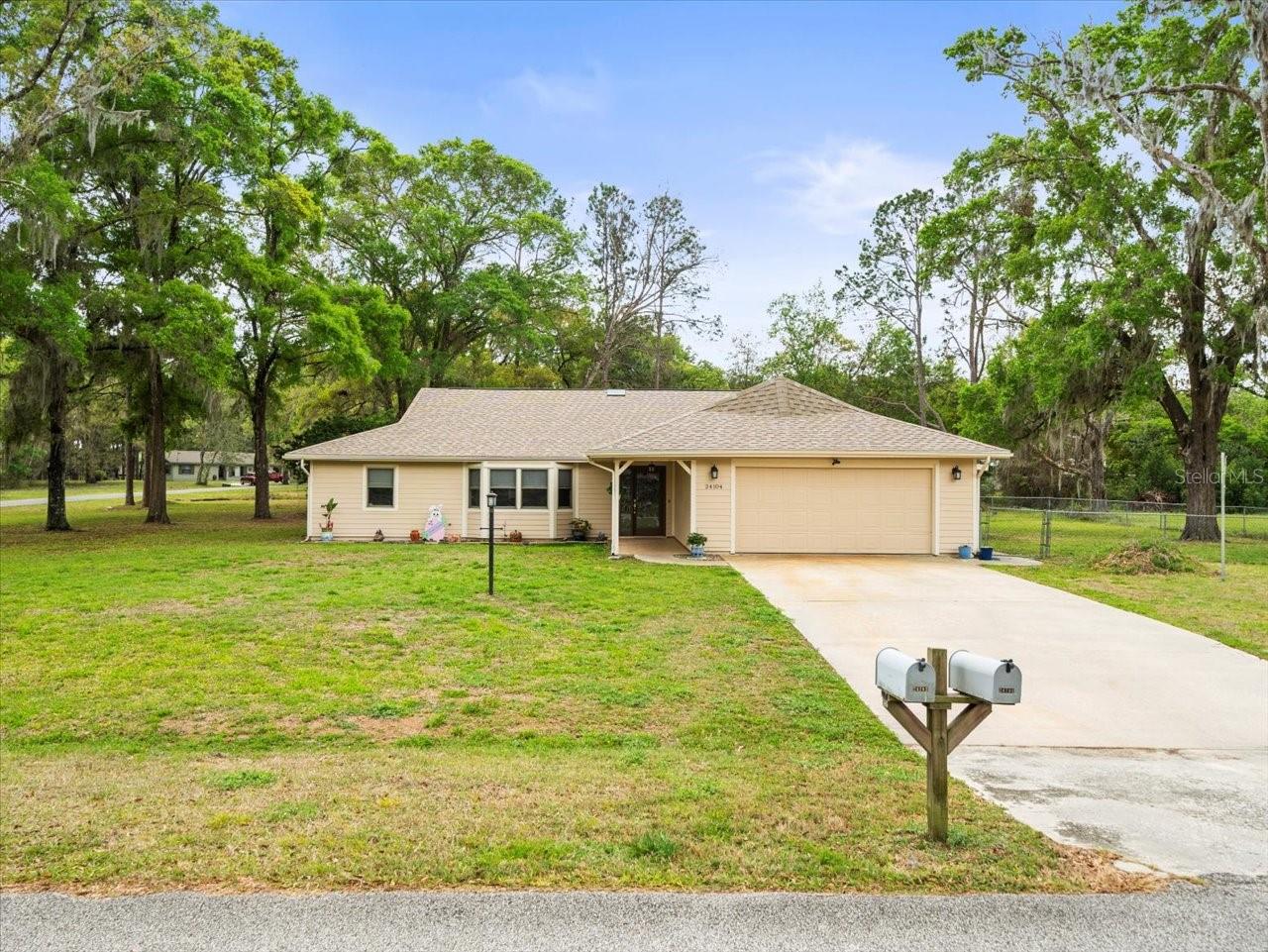
Priced at Only: $479,900
Address: 24104 Peppermill Drive, BROOKSVILLE, FL 34601
Est. Payment
For a Fast & FREE
Mortgage Pre-Approval Apply Now
Apply Now
Mortgage Pre-Approval
 Apply Now
Apply Now
Property Location and Similar Properties
- MLS#: W7874115 ( Residential )
- Street Address: 24104 Peppermill Drive
- Viewed: 63
- Price: $479,900
- Price sqft: $152
- Waterfront: No
- Year Built: 1981
- Bldg sqft: 3147
- Bedrooms: 3
- Total Baths: 2
- Full Baths: 2
- Garage / Parking Spaces: 2
- Days On Market: 63
- Additional Information
- Geolocation: 28.5692 / -82.3394
- County: HERNANDO
- City: BROOKSVILLE
- Zipcode: 34601
- Subdivision: Dogwood Estatess
- Provided by: CENTURY 21 ALLIANCE REALTY
- Contact: Paula Frenette
- 352-686-0000

- DMCA Notice
-
DescriptionWelcome to Dogwood Estates in the beautiful Brooksville Golf & Country Club. Here is your chance to own a 3 bedroom, 2 bathroom 2183 sf home on a large corner lot in the back of the country club. This lot will offer peace, quiet and tranquility. The spacious yard is fenced and perfect for your pets. This home has recent updates to include a new roof in 2022, HVAC in 2023 and newer whirlpool ss appliances. The home boasts a wonderful split bedroom floor plan, cathedral ceilings, Updated windows and doors, LVT flooring throughout, a wood burning fireplace in the family room plus a separate formal living room, dining room, sunroom, covered front and back porches. You will be impressed with the storage in this home! From the walk in closet in the primary suite, pantry space in the kitchen, extra utility room in the 2 car garage, inside laundry room and an attached storage area for the lawn equipment or a golf cart. There are no HOA or CDD fees and no flood zone. Social membership available for a nominal fee for the golf course, pool, gym, tennis court. The golf course, restaurant and bar are open to the public. You will not want to miss this great opportunity. Schedule your showing today!
Features
Building and Construction
- Covered Spaces: 0.00
- Exterior Features: Private Mailbox, Sidewalk, Storage
- Flooring: Ceramic Tile, Luxury Vinyl
- Living Area: 2183.00
- Other Structures: Shed(s), Storage
- Roof: Shingle
Land Information
- Lot Features: Level, Near Golf Course, Paved
Garage and Parking
- Garage Spaces: 2.00
- Open Parking Spaces: 0.00
- Parking Features: Driveway, Garage Door Opener, Ground Level
Eco-Communities
- Water Source: Public
Utilities
- Carport Spaces: 0.00
- Cooling: Central Air
- Heating: Central, Electric, Heat Pump
- Sewer: Septic Tank
- Utilities: Cable Connected, Electricity Connected, Water Connected
Finance and Tax Information
- Home Owners Association Fee: 0.00
- Insurance Expense: 0.00
- Net Operating Income: 0.00
- Other Expense: 0.00
- Tax Year: 2024
Other Features
- Appliances: Dishwasher, Disposal, Dryer, Electric Water Heater, Microwave, Range, Refrigerator, Washer
- Country: US
- Interior Features: Built-in Features, Ceiling Fans(s), Eat-in Kitchen, Kitchen/Family Room Combo, Living Room/Dining Room Combo, Open Floorplan, Primary Bedroom Main Floor, Solid Wood Cabinets, Split Bedroom, Thermostat, Walk-In Closet(s)
- Legal Description: DOGWOOD ESTATES PHASE 111 BLK T LOT 8
- Levels: One
- Area Major: 34601 - Brooksville
- Occupant Type: Owner
- Parcel Number: R1812220027400T00080
- Possession: Close Of Escrow
- Style: Ranch
- Views: 63
- Zoning Code: PDP
Payment Calculator
- Principal & Interest -
- Property Tax $
- Home Insurance $
- HOA Fees $
- Monthly -
For a Fast & FREE Mortgage Pre-Approval Apply Now
Apply Now
 Apply Now
Apply NowSimilar Properties
Nearby Subdivisions
Ac Ayers Rd/wiscon/pkwy E (ac0
Ac Ayers Rdwisconpkwy E Ac04
Ac Croom Rdmondon Hill
Ac Croom Rdmondon Hill0655ac03
Acreage
Allen/smith - Class 1 Sub
Az3
Bell Terrace
Blacks W C Add To
Brooksville Acerage
Brooksville Est
Brooksville Estate
Brooksville Manor
Brooksville Town Of
C
Campers Holiday
Candlelight
Candlelight Village
Candlelight Village Unit 3
Cascades At S H Plant Ph 1 Rep
Cascades At Southern Hills
Cedar Falls
Cedar Falls Phase V
Cedar Lane Sites
Cooper Terrace
Cox W H Sub
Creston Court
Croom Road Sub
Croom Road Subdivision
Damac Estates
Damac Modular Home Park
Deer Haven Est Unrec
Dogwood Est Phase I
Dogwood Est Phase Iii
Dogwood Estate Ph Iv
Dogwood Estatess
Dogwood Heights
Forest Hills Unrec
Fox Wood Plantation
Garmisch Hills
Garmish Trails - Class 1 Sub
Garrison Acres
Garrisons Add To Brooksvl
Green Acres Add 5 Un 3 Sub
Grelles P H Sub
Grubbs Terrace
Gulf Ridge Park
Gulfland
Halemont Addition Sec 1
Hales Addition To Brooksvl
Highland Park Add To Brksvl
Highpoint Gardens
Hulls Unrec Sub
Istachatta Acres Unrecorded
Jennings Varn A Sub Of
Jennings And Varn A Sub Of
Lake Lindsey City
Lakeside Acres Mh Sub
Laurel Oaks
Laws Add To Brooksville
Laws Add To Brooksvl
Lowery Sub
Mitchell Heights
Mountain Park
Mrs S S Mccampbells Add To
N/a
No Subdivision
Northampton Estates
Not In Hernando
Not On List
Oak Hill Addition To Brksvl
Park View Courts Replat
Parsons Add To Brooksville
Potterfield Garden Ac - H
Potterfield Garden Acres
Potterfield Gdn Ac Sec H
Potterfield Hern Baby Farm
Royal Oaks Est
Sand Rdg Ph Two
Saxon Heights
Saxons Add To Brooksville
Southern Hills
Southern Hills Plantation
Southern Hills Plantation Ph 1
Southern Hills Plantation Ph 2
Southern Hills Plantation Ph 3
Southern Hills Plantation Ph2
Southern Hills Plnt Ph1 Bl4735
Southside Estates
Spring Lake Area Incl Class 1s
Spring Lake Area Incl Class(sl
Spring Lake Area Incl Classsll
Spring Lake Area Incl. 1-sllf
Spring Lake Area Incl. Class1s
Spring Lake Area. Class 1-sllf
Stafford
Sunshine Terrace
That Part Of E12 Of Nw 14 Of S
Town Country
Unplatted
Vista Heights Estates
W J Bielenbergs Sub
Walkers Add To Brooksville
Whitman Ph 3 Class 1 Sub
Woodland Park
Woodlawn Add

- Shannon Flaherty Homes & Loans
- Tropic Shores Realty
- We Make Real Estate Dreams Come True
- Mobile: 239.247.1414
- Mobile: 352.400.9377
- shannon@tbrealtypro.com

- Shannon Flaherty Homes & Loans
- Tropic Shores Realty
- We Make Real Estate Dreams Come True
- Mobile: 239.247.1414
- Mobile: 352.400.9377
- shannon@tbrealtypro.com



