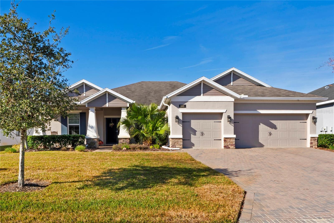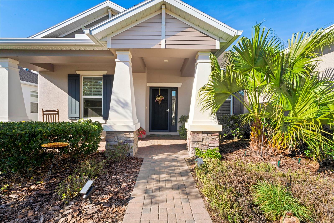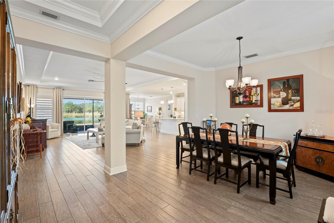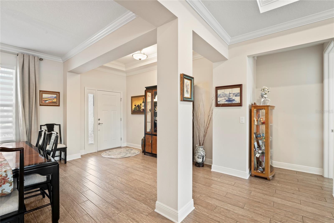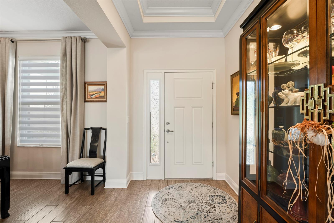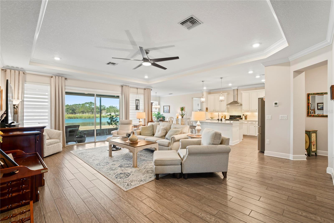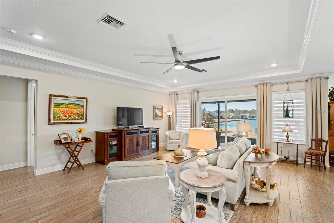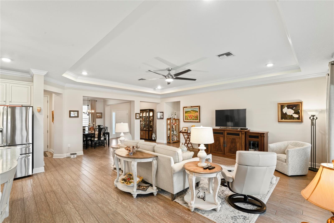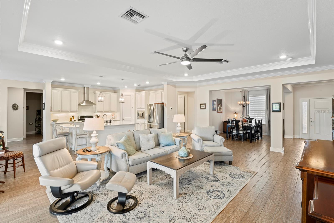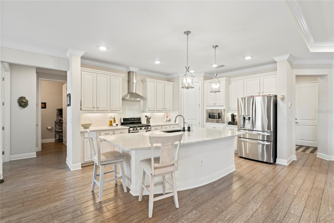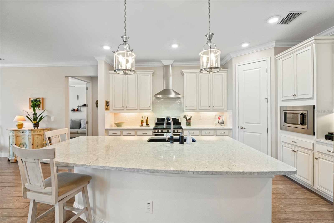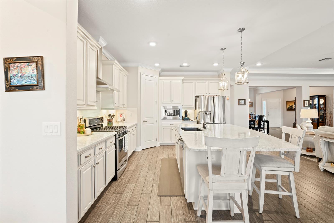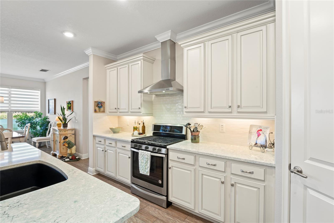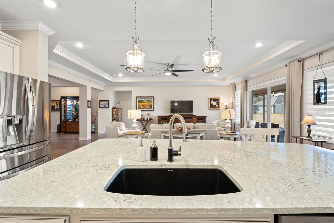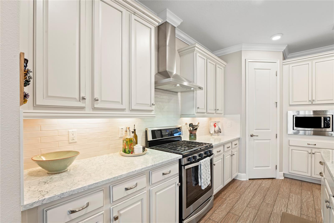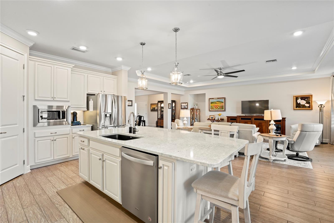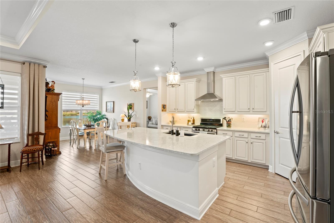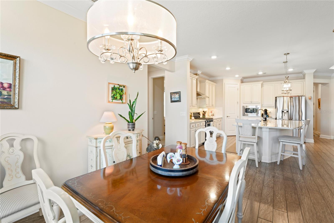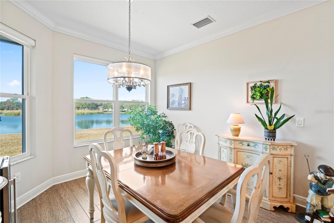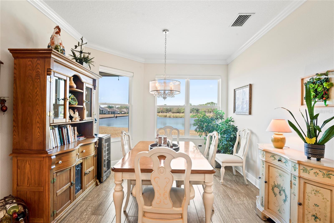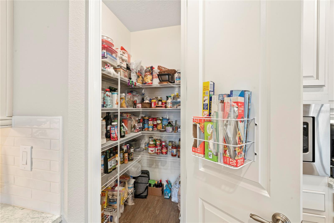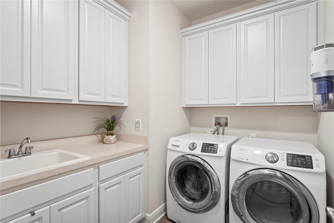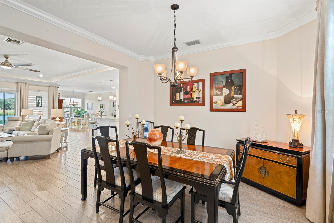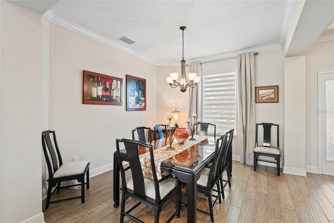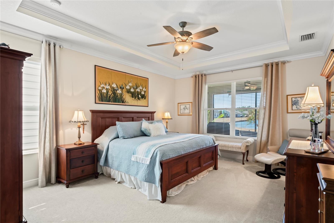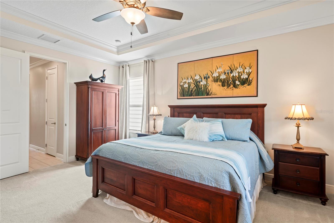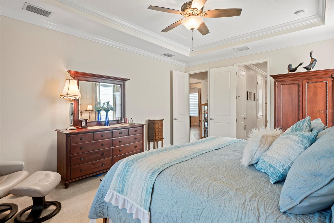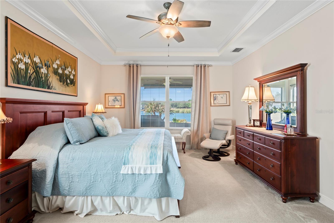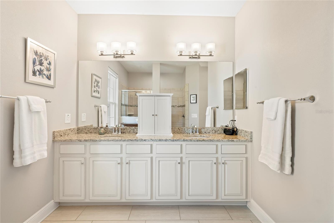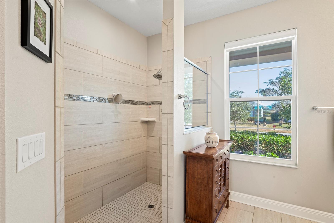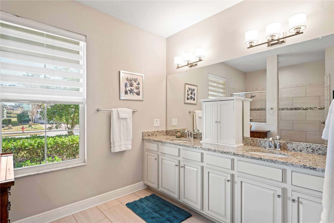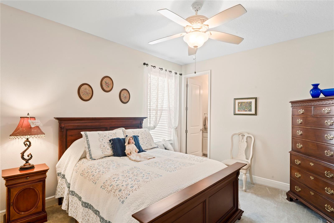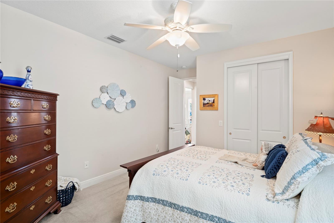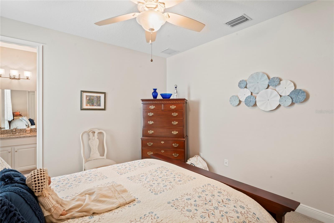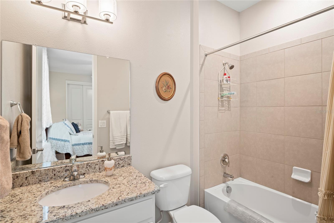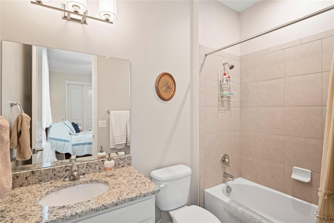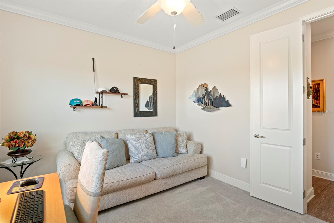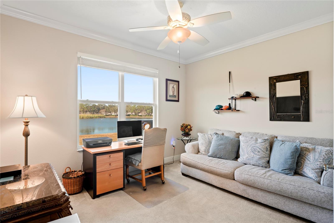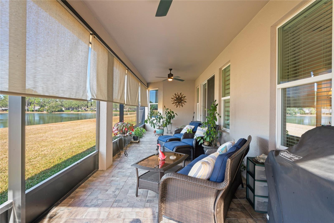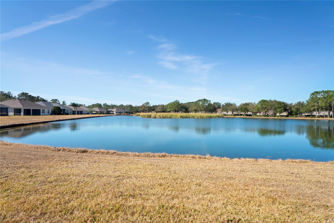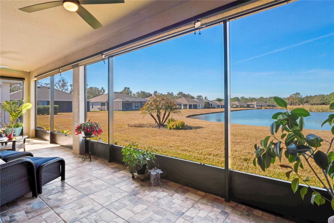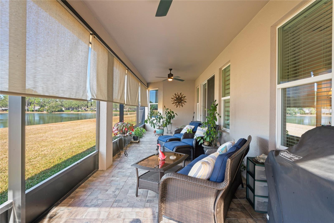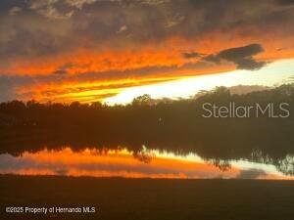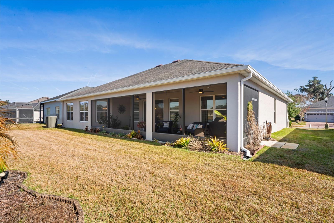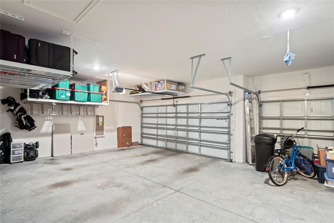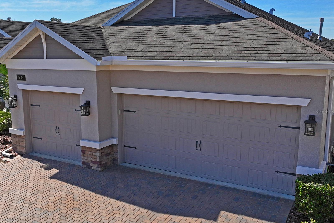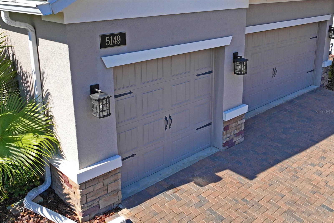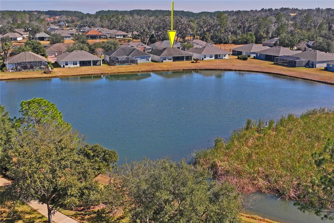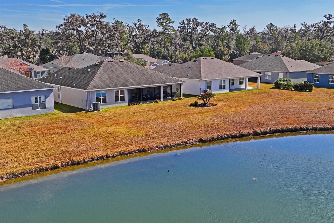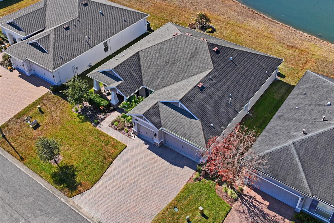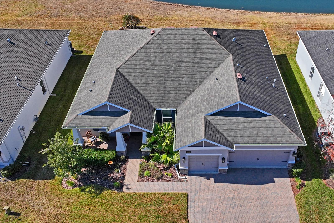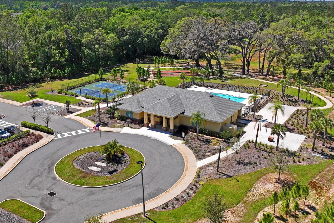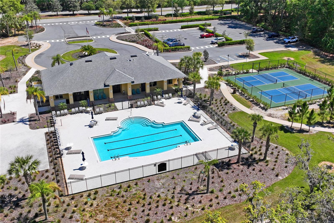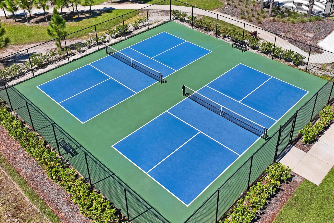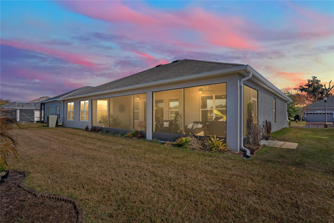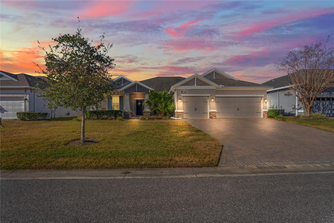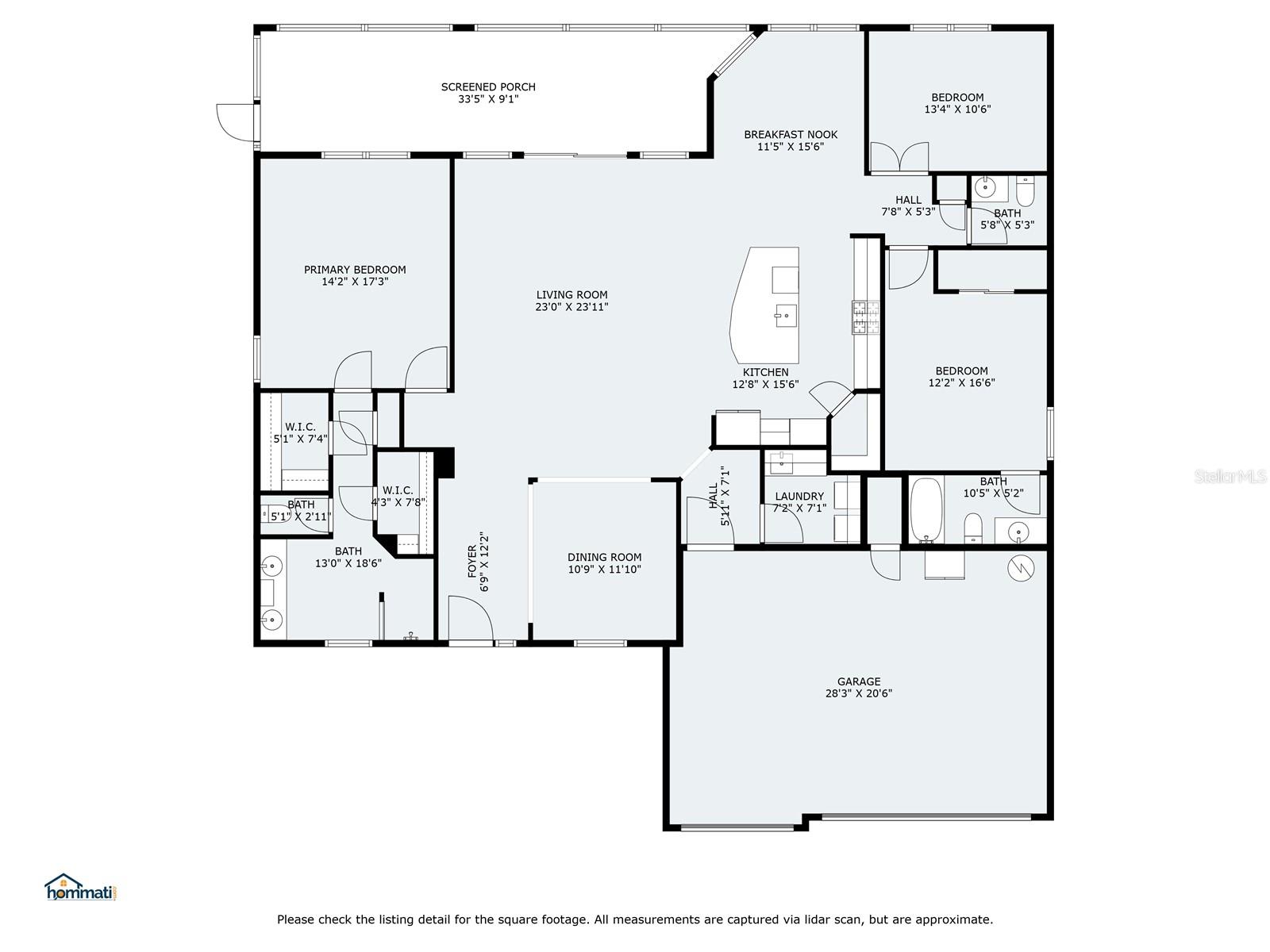5149 Jennings Trail, BROOKSVILLE, FL 34601
Contact Shannon Flaherty
Schedule A Showing
Property Photos
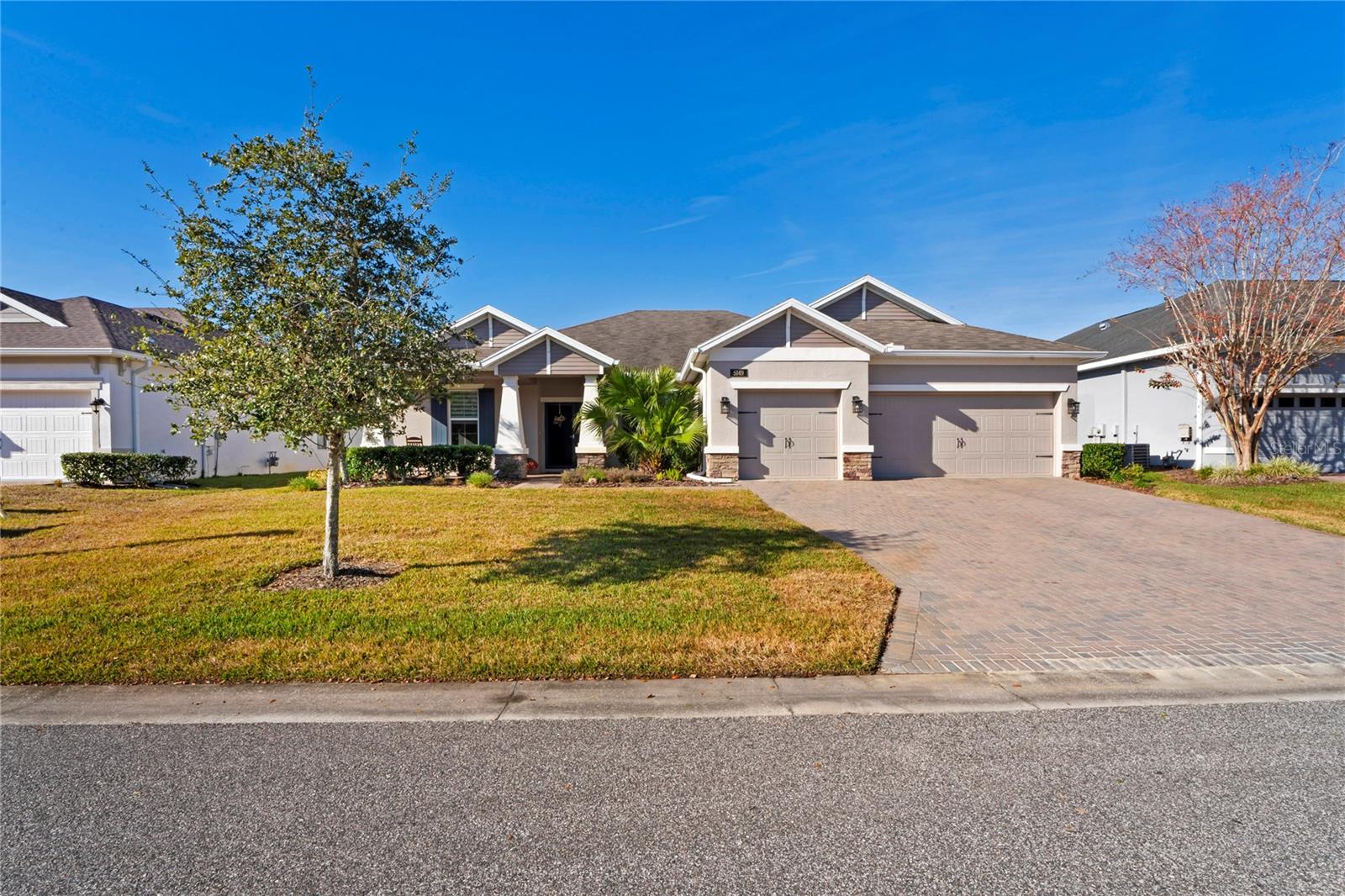
Priced at Only: $483,000
Address: 5149 Jennings Trail, BROOKSVILLE, FL 34601
Est. Payment
For a Fast & FREE
Mortgage Pre-Approval Apply Now
Apply Now
Mortgage Pre-Approval
 Apply Now
Apply Now
Property Location and Similar Properties
- MLS#: TB8341230 ( Residential )
- Street Address: 5149 Jennings Trail
- Viewed: 130
- Price: $483,000
- Price sqft: $138
- Waterfront: No
- Year Built: 2018
- Bldg sqft: 3496
- Bedrooms: 3
- Total Baths: 3
- Full Baths: 2
- 1/2 Baths: 1
- Garage / Parking Spaces: 3
- Days On Market: 122
- Additional Information
- Geolocation: 28.5042 / -82.4095
- County: HERNANDO
- City: BROOKSVILLE
- Zipcode: 34601
- Subdivision: Cascades At S H Plant Ph 1 Rep
- Middle School: D.S. Parrot
- High School: Hernando
- Provided by: DENNIS REALTY & INVESTMENT COR
- Contact: Debbie Francis
- 352-606-3911

- DMCA Notice
-
DescriptionReduction just announced! A wonderfully almost new Southern Hills home in the 55+ neighborhood The Cascades. This home is just beautiful with high end finishes and looks out onto a small lake with wonderful sunset views. A cook's kitchen features a gas range sporting a wall mounted range hood, intricate tile backsplash and under cabinet lighting. Cabinets are 42'' and there is a walk in pantry, Cambria countertops/island with an ebony composite sink and a built in microwave. There are 2 traditional bedrooms and an office/ 3rd bedroom with French doors. All rooms have ceiling fans and most floors are tile with bedrooms carpeted and windows are covered with Silhouette shades or faux wood blinds. Baseboards in home are 6'' and there is crown molding throughout home. Tray ceilings are architecturally crafted into the living room and master bedroom. Bathrooms feature granite vanities. Master bed has 2 walk in closets and master bath has a walk in shower. The covered and screened lanai runs nearly the entire length of the home. Lanai shades are mechanically retractable. There is a large amount of storage in attic with garage access. In the garage is a home water softening system, utility cabinetry with utility sink and electrical outlet for a generator. Water heater is also gas. There are 3 garage doors for cars and toys. Inside the walls there is a Sentricom system for pest control. Washer and dryer stay with home. Outside sports mature landscaping and yard with an irrigation system front and back qll maintained by the HOA. HOA fees also include internet and cable. Driveway is fully pavered. This home is pristine and boasts gorgeous sunsets over the pond every evening. There is a heated community pool and activities center this is a very active community and social events are numerous if you choose. Separate social memberships to the Southern Hills Country Club are also available.
Features
Building and Construction
- Covered Spaces: 0.00
- Flooring: Carpet, Ceramic Tile, Wood
- Living Area: 2322.00
- Roof: Shingle
Property Information
- Property Condition: Completed
Land Information
- Lot Features: Level
School Information
- High School: Hernando High
- Middle School: D.S. Parrot Middle
Garage and Parking
- Garage Spaces: 3.00
- Open Parking Spaces: 0.00
- Parking Features: Driveway
Eco-Communities
- Water Source: Public
Utilities
- Carport Spaces: 0.00
- Cooling: Central Air
- Heating: Central
- Pets Allowed: No
- Sewer: Public Sewer
- Utilities: Electricity Connected, Natural Gas Connected, Sewer Connected, Water Connected
Amenities
- Association Amenities: Clubhouse, Fitness Center, Gated, Pickleball Court(s), Pool, Recreation Facilities, Security
Finance and Tax Information
- Home Owners Association Fee Includes: Cable TV, Internet, Maintenance Grounds
- Home Owners Association Fee: 415.00
- Insurance Expense: 0.00
- Net Operating Income: 0.00
- Other Expense: 0.00
- Tax Year: 2024
Other Features
- Appliances: Dishwasher, Dryer, Gas Water Heater, Microwave, Range, Range Hood, Refrigerator, Washer, Water Softener
- Association Name: Jim Amrhein
- Country: US
- Interior Features: Ceiling Fans(s), High Ceilings, In Wall Pest System, Open Floorplan, Pest Guard System, Primary Bedroom Main Floor, Solid Surface Counters, Split Bedroom, Tray Ceiling(s), Walk-In Closet(s), Window Treatments
- Legal Description: CASCADES AT SOUTHERN HILLS PLANTATION PH 1 REPLAT LOT 152
- Levels: One
- Area Major: 34601 - Brooksville
- Occupant Type: Owner
- Parcel Number: R09-223-19-1578-0000-1520
- Possession: Close Of Escrow
- View: Water
- Views: 130
- Zoning Code: SF RESI
Payment Calculator
- Principal & Interest -
- Property Tax $
- Home Insurance $
- HOA Fees $
- Monthly -
For a Fast & FREE Mortgage Pre-Approval Apply Now
Apply Now
 Apply Now
Apply NowNearby Subdivisions
Ac Ayers Rd/wiscon/pkwy E (ac0
Ac Ayers Rdwisconpkwy E Ac04
Ac Croom Rdmondon Hill
Ac Croom Rdmondon Hill0655ac03
Acreage
Allen/smith - Class 1 Sub
Az3
Bell Terrace
Blacks W C Add To
Brooksville Acerage
Brooksville Est
Brooksville Estate
Brooksville Manor
Brooksville Town Of
C
Campers Holiday
Candlelight
Candlelight Village
Candlelight Village Unit 3
Cascades At S H Plant Ph 1 Rep
Cascades At Southern Hills
Cedar Falls
Cedar Falls Phase V
Cedar Lane Sites
Cooper Terrace
Cox W H Sub
Creston Court
Croom Road Sub
Croom Road Subdivision
Damac Estates
Damac Modular Home Park
Deer Haven Est Unrec
Dogwood Est Phase I
Dogwood Est Phase Iii
Dogwood Estate Ph Iv
Dogwood Estatess
Dogwood Heights
Forest Hills Unrec
Fox Wood Plantation
Garmisch Hills
Garmish Trails - Class 1 Sub
Garrison Acres
Garrisons Add To Brooksvl
Green Acres Add 5 Un 3 Sub
Grelles P H Sub
Grubbs Terrace
Gulf Ridge Park
Gulfland
Halemont Addition Sec 1
Hales Addition To Brooksvl
Highland Park Add To Brksvl
Highpoint Gardens
Hulls Unrec Sub
Istachatta Acres Unrecorded
Jennings Varn A Sub Of
Jennings And Varn A Sub Of
Lake Lindsey City
Lakeside Acres Mh Sub
Laurel Oaks
Laws Add To Brooksville
Laws Add To Brooksvl
Lowery Sub
Mitchell Heights
Mountain Park
Mrs S S Mccampbells Add To
N/a
No Subdivision
Northampton Estates
Not In Hernando
Not On List
Oak Hill Addition To Brksvl
Park View Courts Replat
Parsons Add To Brooksville
Potterfield Garden Ac - H
Potterfield Garden Acres
Potterfield Gdn Ac Sec H
Potterfield Hern Baby Farm
Royal Oaks Est
Sand Rdg Ph Two
Saxon Heights
Saxons Add To Brooksville
Southern Hills
Southern Hills Plantation
Southern Hills Plantation Ph 1
Southern Hills Plantation Ph 2
Southern Hills Plantation Ph 3
Southern Hills Plantation Ph2
Southern Hills Plnt Ph1 Bl4735
Southside Estates
Spring Lake Area Incl Class 1s
Spring Lake Area Incl Class(sl
Spring Lake Area Incl Classsll
Spring Lake Area Incl. 1-sllf
Spring Lake Area Incl. Class1s
Spring Lake Area. Class 1-sllf
Stafford
Sunshine Terrace
That Part Of E12 Of Nw 14 Of S
Town Country
Unplatted
Vista Heights Estates
W J Bielenbergs Sub
Walkers Add To Brooksville
Whitman Ph 3 Class 1 Sub
Woodland Park
Woodlawn Add
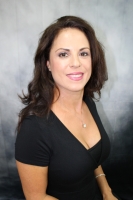
- Shannon Flaherty Homes & Loans
- Tropic Shores Realty
- We Make Real Estate Dreams Come True
- Mobile: 239.247.1414
- Mobile: 352.400.9377
- shannon@tbrealtypro.com

- Shannon Flaherty Homes & Loans
- Tropic Shores Realty
- We Make Real Estate Dreams Come True
- Mobile: 239.247.1414
- Mobile: 352.400.9377
- shannon@tbrealtypro.com



