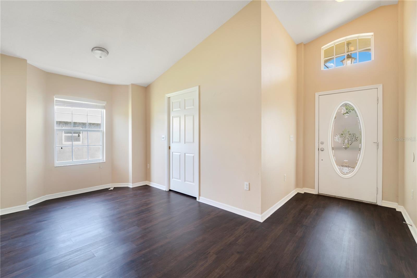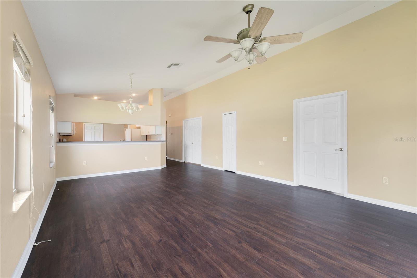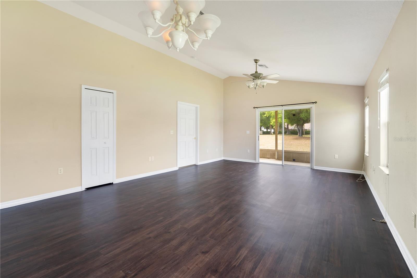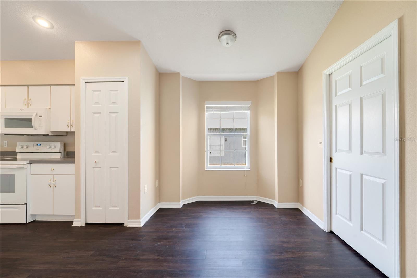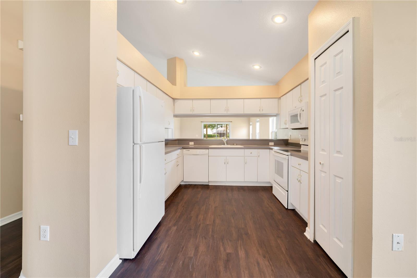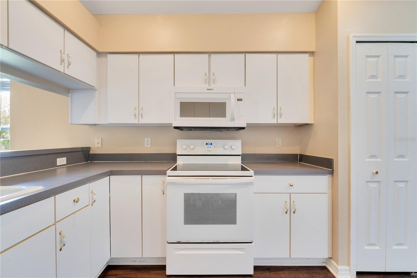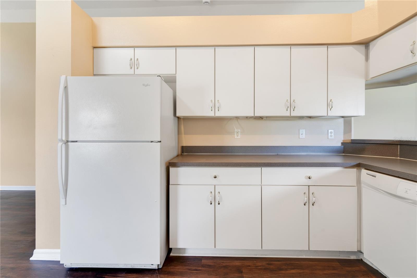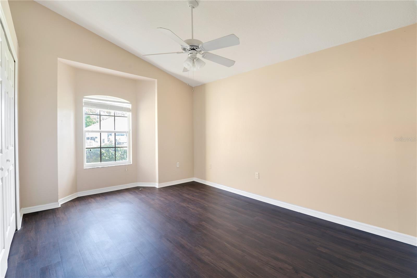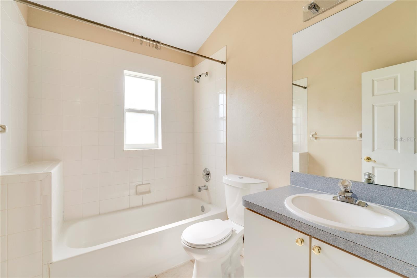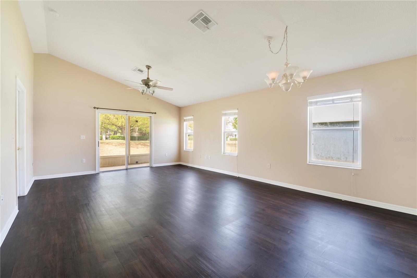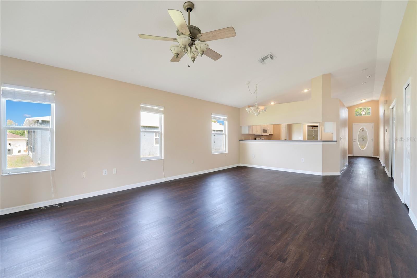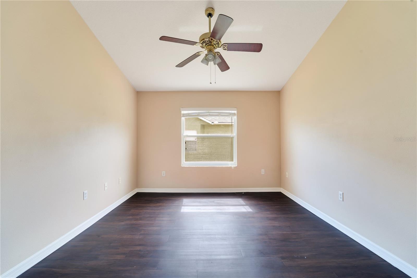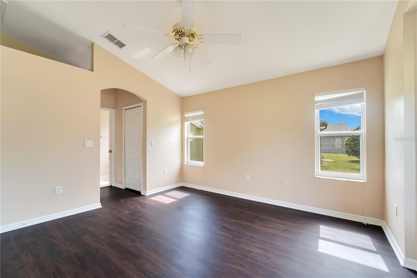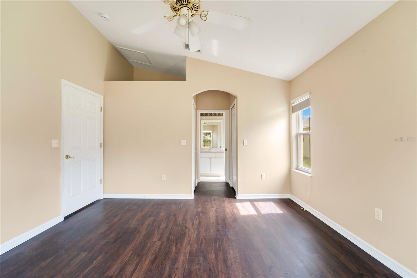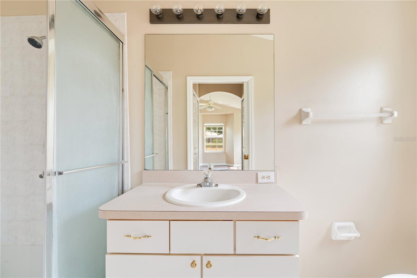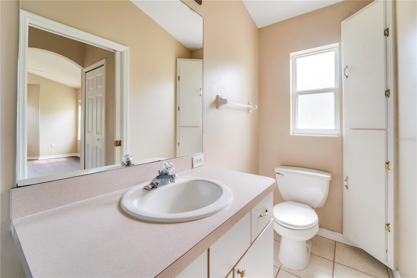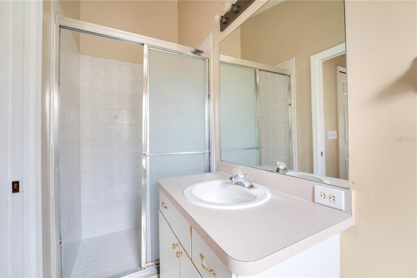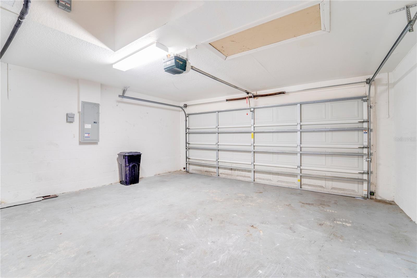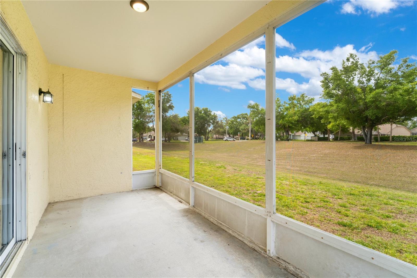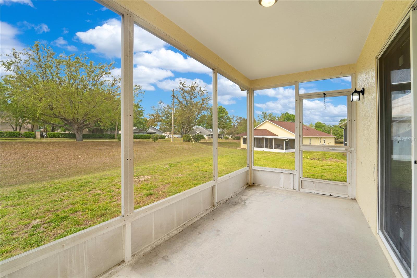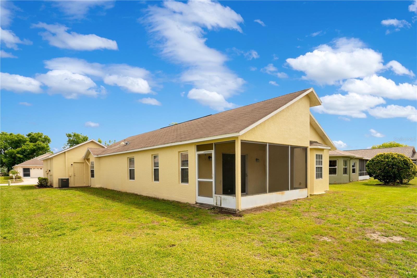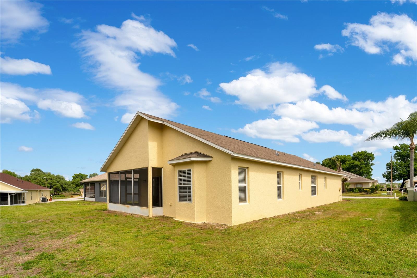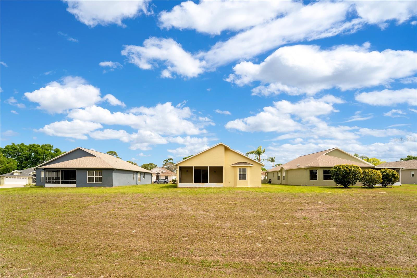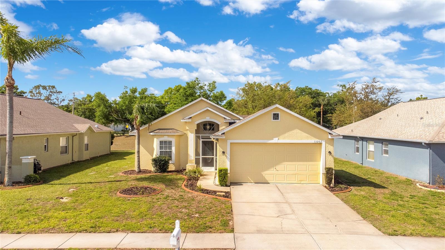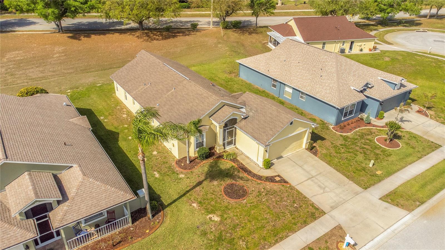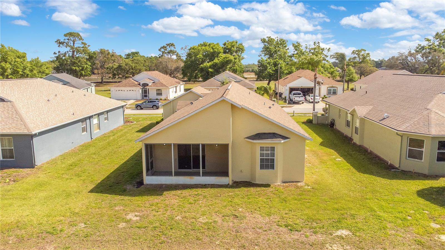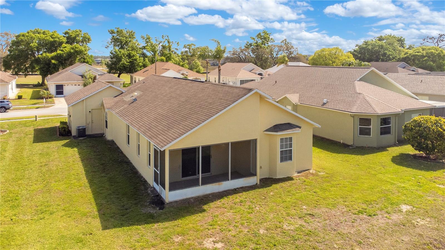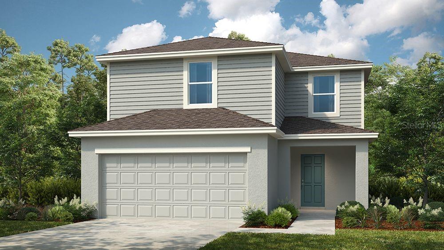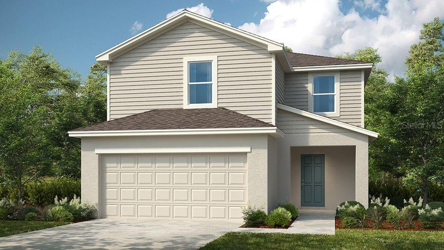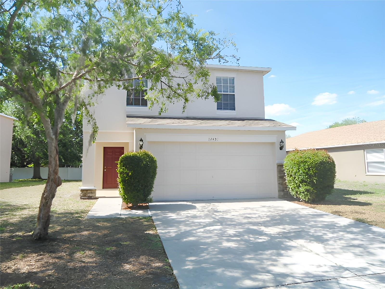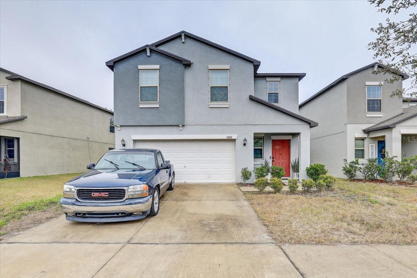13202 Golf Ridge Place, HUDSON, FL 34669
Contact Shannon Flaherty
Schedule A Showing
Property Photos
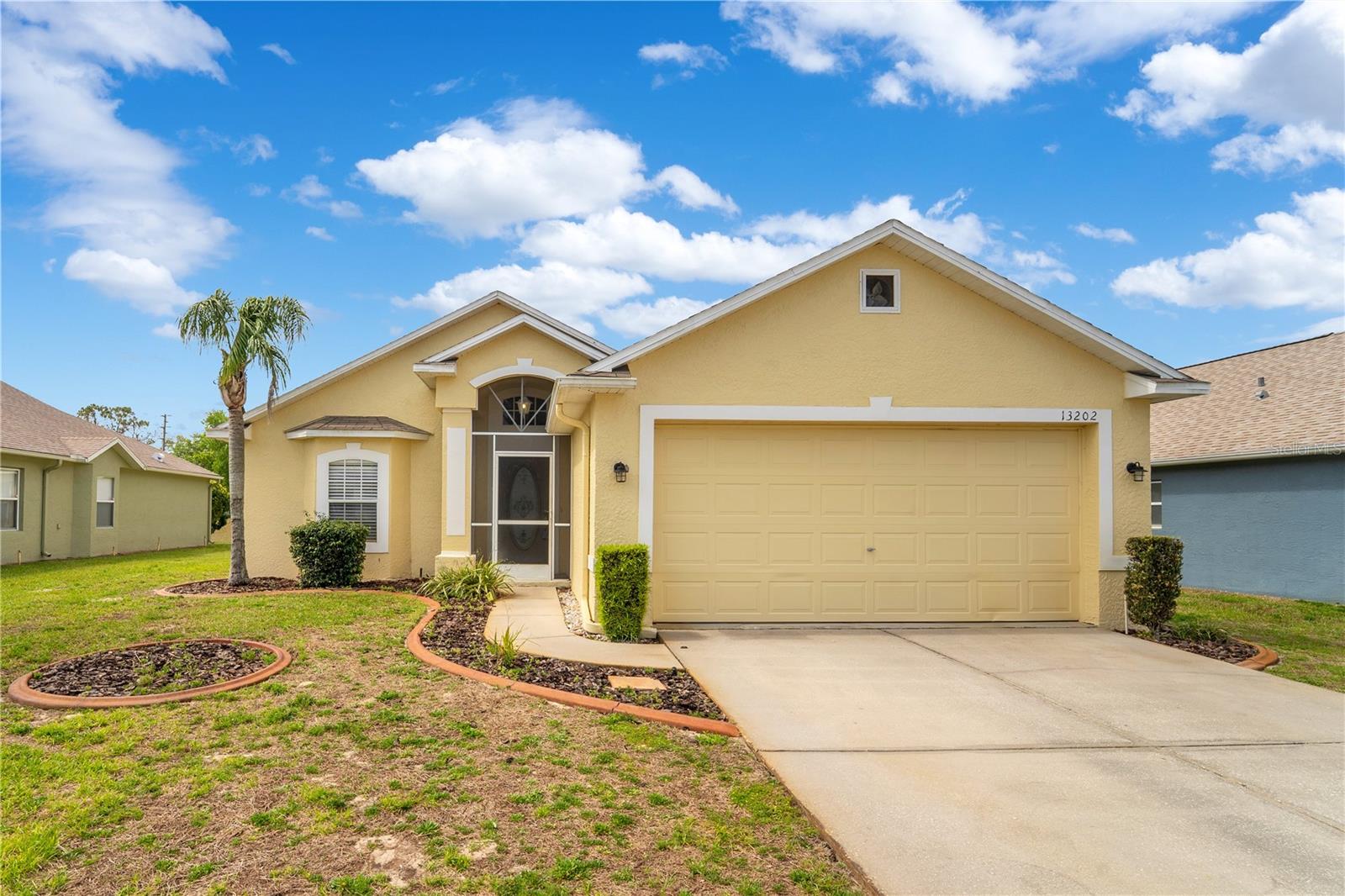
Priced at Only: $294,900
Address: 13202 Golf Ridge Place, HUDSON, FL 34669
Est. Payment
For a Fast & FREE
Mortgage Pre-Approval Apply Now
Apply Now
Mortgage Pre-Approval
 Apply Now
Apply Now
Property Location and Similar Properties
- MLS#: O6294035 ( Residential )
- Street Address: 13202 Golf Ridge Place
- Viewed: 54
- Price: $294,900
- Price sqft: $141
- Waterfront: No
- Year Built: 2002
- Bldg sqft: 2088
- Bedrooms: 3
- Total Baths: 2
- Full Baths: 2
- Garage / Parking Spaces: 2
- Days On Market: 65
- Additional Information
- Geolocation: 28.3546 / -82.5974
- County: PASCO
- City: HUDSON
- Zipcode: 34669
- Subdivision: Meadow Oaks Prcl 1 Q
- Elementary School: Moon Lake PO
- Middle School: Crews Lake Middle PO
- High School: Hudson High PO
- Provided by: PROPERTY LOGIC RE
- Contact: Mark D'Italia
- 407-909-3436

- DMCA Notice
-
Description***updated 5/20/25 new roof, hvac & water heater new kitchen & bathroom cabinets with granite countertops, stainless steel appliances except refrigerator** take advantage of a seller paid promotion. The seller will credit the buyer $5,898 towards closing costs and prepaid items at closing, which could include a rate buy down, on any full price offer accepted by 6/30/25! Located in the golf community of meadow oaks, this 3 bedroom, 2 bath home offers 1,552 sqft with a split, open floor plan. Inside, youll find a combined living and dining area with high ceilings and plenty of natural light. The kitchen provides ample cabinet and counter space, a breakfast bar, and a pass through to the dining room. A sliding door off the living room opens to a screened in patioperfect for relaxing or entertaining. The third bedroom has double pocket doors and functions well as a home office or flex space. The primary suite is privately located, with a layout that separates it from the guest bedrooms. There's also an inside laundry room. Meadow oaks offers access to a clubhouse, heated community pool, golf course, tennis courts, and more. Easy to showschedule your tour today.
Features
Building and Construction
- Covered Spaces: 0.00
- Exterior Features: Sidewalk
- Flooring: Laminate, Tile
- Living Area: 1552.00
- Roof: Shingle
School Information
- High School: Hudson High-PO
- Middle School: Crews Lake Middle-PO
- School Elementary: Moon Lake-PO
Garage and Parking
- Garage Spaces: 2.00
- Open Parking Spaces: 0.00
Eco-Communities
- Water Source: Public
Utilities
- Carport Spaces: 0.00
- Cooling: Central Air
- Heating: Central
- Pets Allowed: Yes
- Sewer: Public Sewer
- Utilities: Cable Available, Electricity Connected
Finance and Tax Information
- Home Owners Association Fee: 292.00
- Insurance Expense: 0.00
- Net Operating Income: 0.00
- Other Expense: 0.00
- Tax Year: 2024
Other Features
- Appliances: Dishwasher, Disposal, Microwave, Range
- Association Name: Community Management Services
- Association Phone: 727-816-9900
- Country: US
- Interior Features: Thermostat
- Legal Description: MEADOW OAKS PARCELS I & Q PB 36 PGS 6-10 LOT 20 BLK Q OR 8792 PG 1826 OR 9037 PG 1289
- Levels: One
- Area Major: 34669 - Hudson/Port Richey
- Occupant Type: Vacant
- Parcel Number: 34-24-17-0070-00Q00-0200
- Views: 54
- Zoning Code: MPUD
Payment Calculator
- Principal & Interest -
- Property Tax $
- Home Insurance $
- HOA Fees $
- Monthly -
For a Fast & FREE Mortgage Pre-Approval Apply Now
Apply Now
 Apply Now
Apply NowSimilar Properties
Nearby Subdivisions
Cypress Run At Meadow Oaks
Fairway Villas At Meadow Oaks
Highlands
Hudson Beach Estates
Lakeside Estates Unit 1
Lakeside Ph 1a 2a 05
Lakeside Ph 1b 2b
Lakeside Ph 3
Lakewood Acres
Lakewood Acres Sub
Legends Pointe
Legends Pointe Ph 1
Meadow Oaks
Meadow Oaks Prcl 1 Q
Meadow Oaks Prcl 1 & Q
Not In Hernando
Not On List
Palm Wind
Parkwood Acres
Parkwood Acs
Pine Ridge
Preserve At Fairway Oaks
Reserve At Meadow Oaks
Shadow Lakes
Shadow Lakes Estates
Shadow Ridge
Shadow Run
Sugar Creek
The Preserve At Fairway Oaks
Verandahs
Wood View At Meadow Oaks
Woodland Village At Shadow Run

- Shannon Flaherty Homes & Loans
- Tropic Shores Realty
- We Make Real Estate Dreams Come True
- Mobile: 239.247.1414
- Mobile: 352.400.9377
- shannon@tbrealtypro.com

- Shannon Flaherty Homes & Loans
- Tropic Shores Realty
- We Make Real Estate Dreams Come True
- Mobile: 239.247.1414
- Mobile: 352.400.9377
- shannon@tbrealtypro.com



