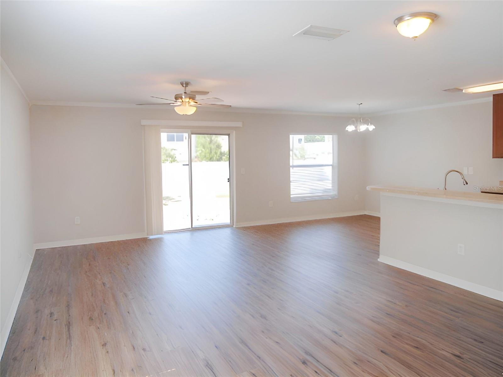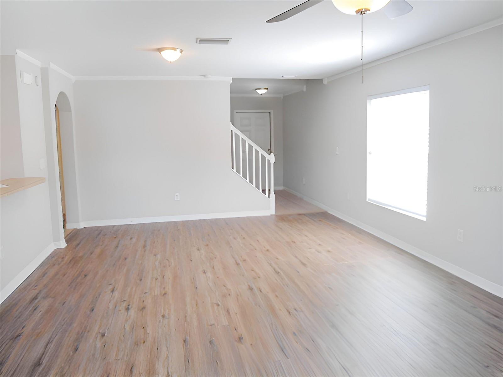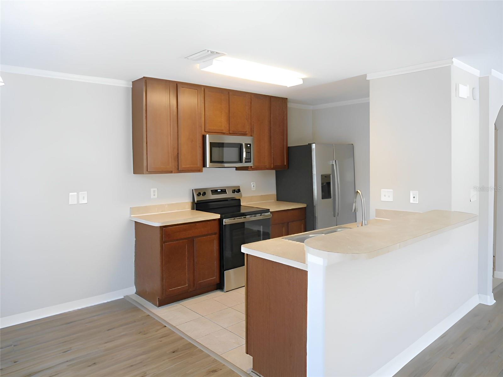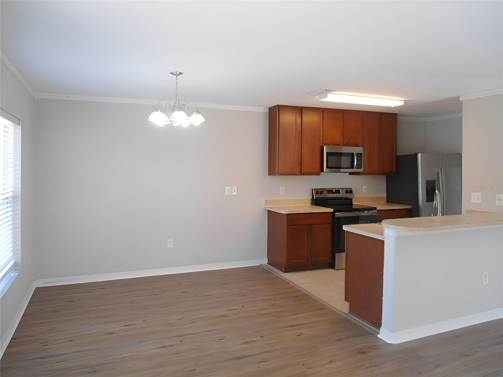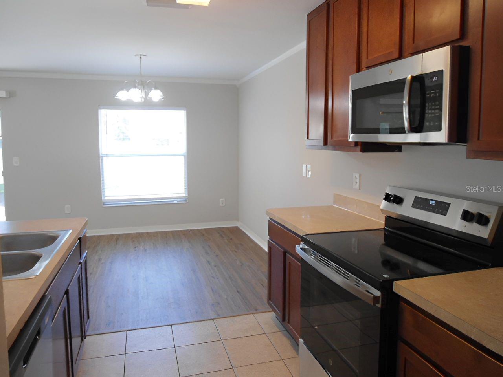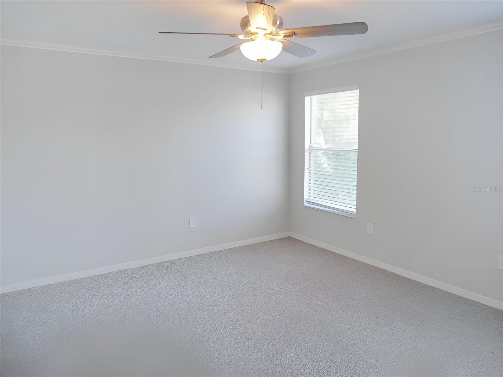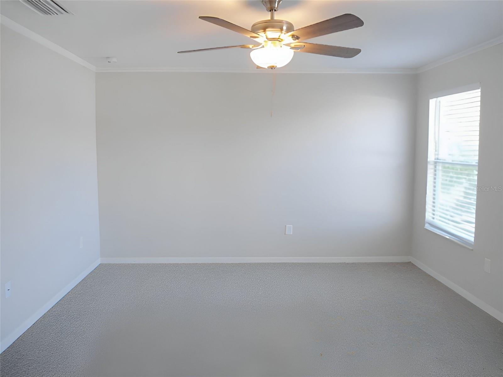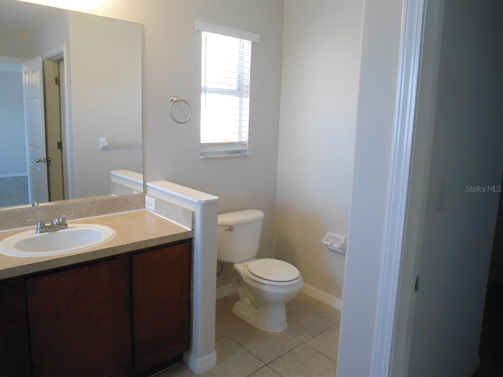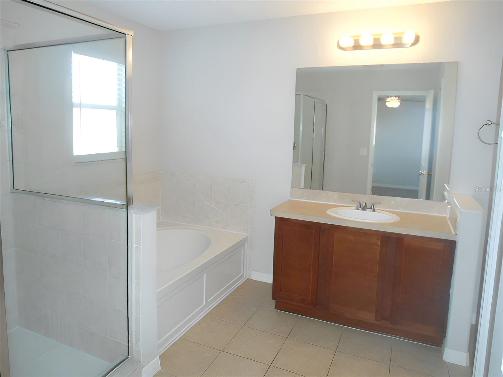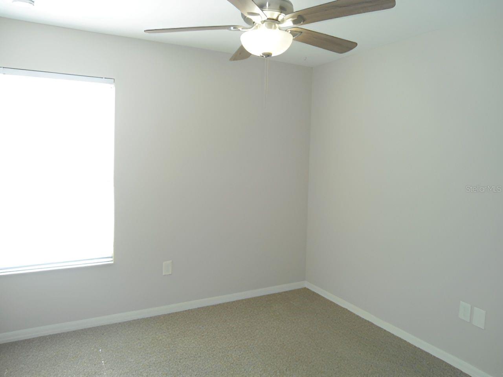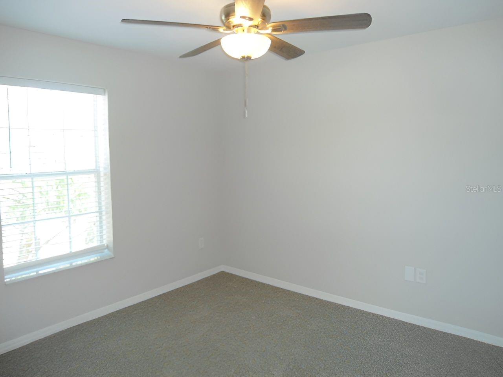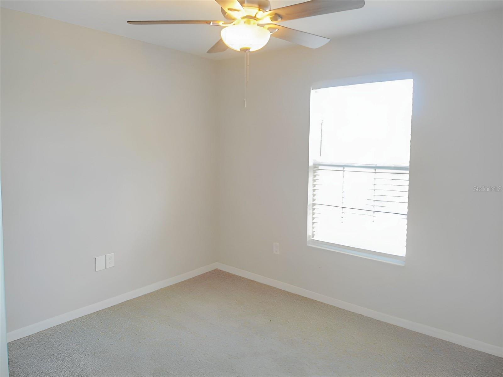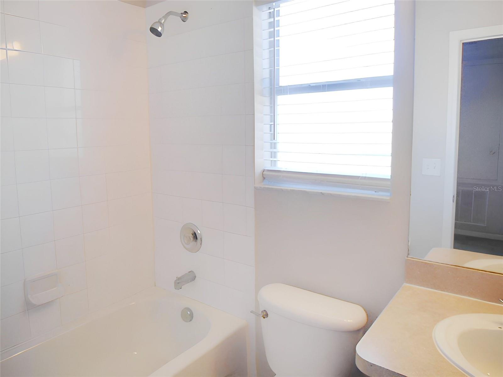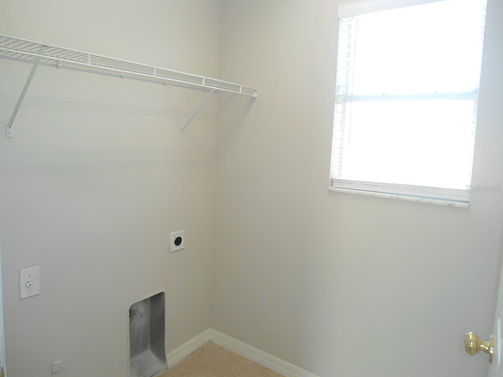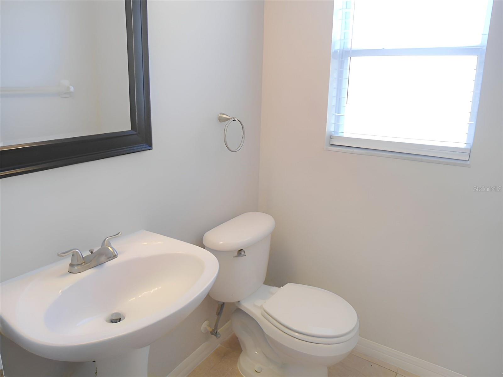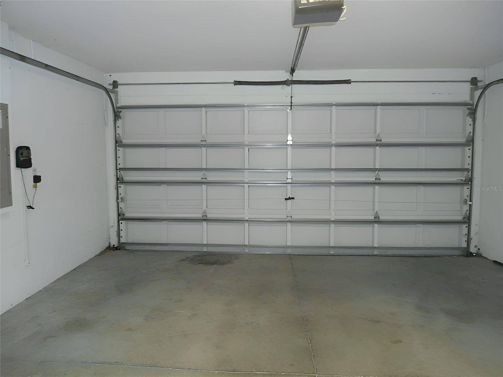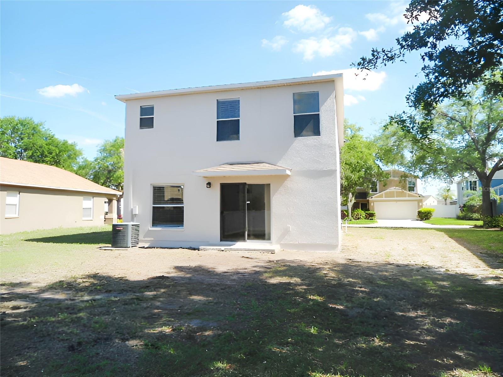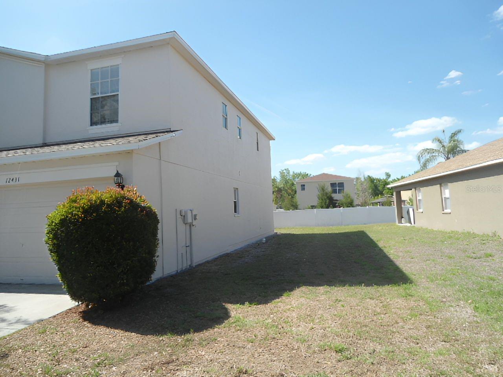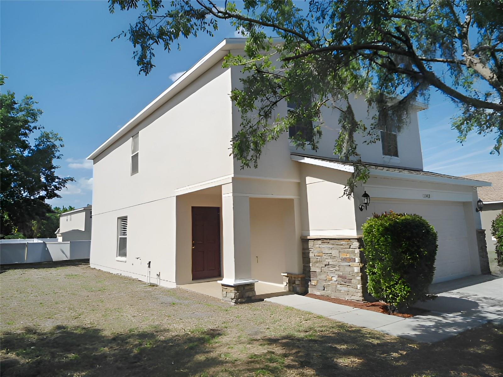12431 White Bluff Road, HUDSON, FL 34669
Contact Shannon Flaherty
Schedule A Showing
Property Photos
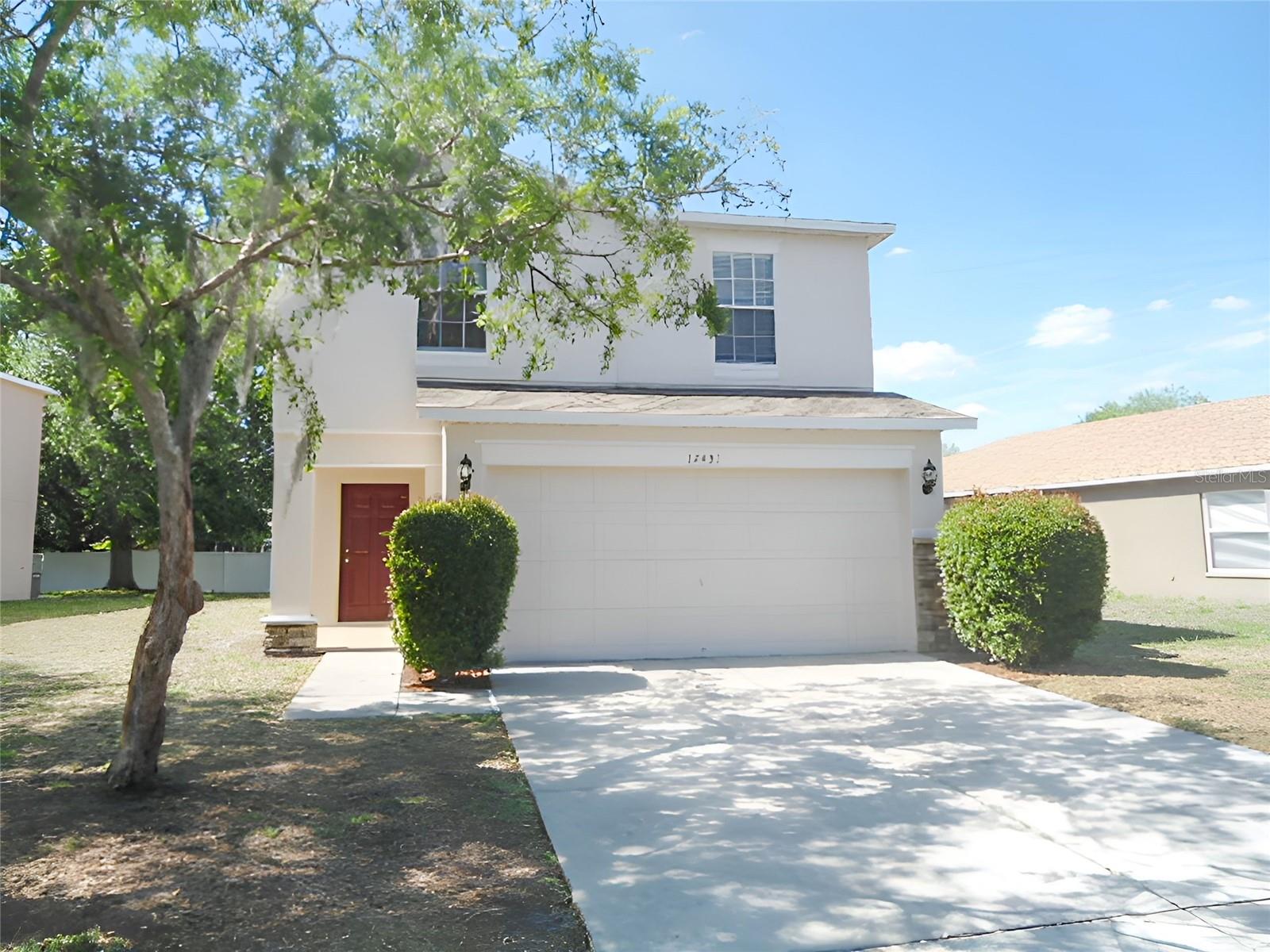
Priced at Only: $324,900
Address: 12431 White Bluff Road, HUDSON, FL 34669
Est. Payment
For a Fast & FREE
Mortgage Pre-Approval Apply Now
Apply Now
Mortgage Pre-Approval
 Apply Now
Apply Now
Property Location and Similar Properties






- MLS#: W7874386 ( Residential )
- Street Address: 12431 White Bluff Road
- Viewed: 80
- Price: $324,900
- Price sqft: $149
- Waterfront: No
- Year Built: 2006
- Bldg sqft: 2185
- Bedrooms: 4
- Total Baths: 3
- Full Baths: 2
- 1/2 Baths: 1
- Days On Market: 91
- Additional Information
- Geolocation: 28.3383 / -82.59
- County: PASCO
- City: HUDSON
- Zipcode: 34669
- Subdivision: Verandahs
- Elementary School: Moon Lake
- Middle School: Crews Lake
- High School: Hudson
- Provided by: KW REALTY ELITE PARTNERS

- DMCA Notice
Description
Move in ready 4 bedroom and 2.5 bath home with a two car garage located in the highly desirable gated community of the Verandahs. This home has been freshly painted on the interior and exterior and has new laminate flooring and carpeting and a brand new roof. The features of this home include, an eat in kitchen wood cabinets, breakfast bar and pantry; a spacious great room; located on the second floor is the primary bedroom suite with a walk in closet and the primary bath has a separate tub and shower; the other 3 bedrooms and the laundry room are also located on the second floor. The Verandahs community amenities include a clubhouse, community pool, fitness center, playground and walking trails. CDD fee is included in annual property tax.
Description
Move in ready 4 bedroom and 2.5 bath home with a two car garage located in the highly desirable gated community of the Verandahs. This home has been freshly painted on the interior and exterior and has new laminate flooring and carpeting and a brand new roof. The features of this home include, an eat in kitchen wood cabinets, breakfast bar and pantry; a spacious great room; located on the second floor is the primary bedroom suite with a walk in closet and the primary bath has a separate tub and shower; the other 3 bedrooms and the laundry room are also located on the second floor. The Verandahs community amenities include a clubhouse, community pool, fitness center, playground and walking trails. CDD fee is included in annual property tax.
Features
Building and Construction
- Covered Spaces: 0.00
- Exterior Features: Sliding Doors
- Flooring: Carpet, Ceramic Tile, Laminate
- Living Area: 1745.00
- Roof: Shingle
School Information
- High School: Hudson High-PO
- Middle School: Crews Lake Middle-PO
- School Elementary: Moon Lake-PO
Garage and Parking
- Garage Spaces: 2.00
- Open Parking Spaces: 0.00
Eco-Communities
- Water Source: Public
Utilities
- Carport Spaces: 0.00
- Cooling: Central Air
- Heating: Central
- Pets Allowed: Yes
- Sewer: Public Sewer
- Utilities: Electricity Connected, Sewer Connected, Water Connected
Amenities
- Association Amenities: Pool
Finance and Tax Information
- Home Owners Association Fee Includes: Pool
- Home Owners Association Fee: 55.00
- Insurance Expense: 0.00
- Net Operating Income: 0.00
- Other Expense: 0.00
- Tax Year: 2024
Other Features
- Appliances: Dishwasher, Microwave, Range, Refrigerator
- Association Name: Sentry Management
- Association Phone: 727-942-1906
- Country: US
- Interior Features: Ceiling Fans(s), Eat-in Kitchen, Open Floorplan, PrimaryBedroom Upstairs, Walk-In Closet(s)
- Legal Description: VERANDAHS PB 56 PG 064 LOT 193
- Levels: Two
- Area Major: 34669 - Hudson/Port Richey
- Occupant Type: Vacant
- Parcel Number: 17-25-03-007.0-000.00-193.0
- Views: 80
- Zoning Code: MPUD
Payment Calculator
- Principal & Interest -
- Property Tax $
- Home Insurance $
- HOA Fees $
- Monthly -
For a Fast & FREE Mortgage Pre-Approval Apply Now
Apply Now
 Apply Now
Apply NowNearby Subdivisions
05 A Ranches
Cypress Run At Meadow Oaks
Fairway Villas At Meadow Oaks
Five A Ranches
Grays Hlnds #41
Grays Hlnds 41
Highlands
Lakeside
Lakeside Ph 1a 2a 05
Lakeside Ph 1a 2a & 05
Lakeside Ph 1b 2b
Lakeside Ph 1b & 2b
Lakeside Ph 3
Lakeside Ph 4
Lakeside Ph 6
Lakewood Acres
Lakewood Acres Sub
Legends Pointe
Legends Pointe Ph 1
Meadow Oaks
Meadow Oaks Prcl 1 Q
Not In Hernando
Not On List
Oakwood Acres Unrec
Palm Wind
Parkwood Acres
Pine Ridge
Pine Ridge At Sugar Creek
Pine Ridge At Sugar Creek Ph 0
Preserve At Fairway Oaks
Reserve At Meadow Oaks
Shadow Lakes
Shadow Ridge
Shadow Run
Sugar Creek
The Preserve At Fairway Oaks
Timberwood Acres Sub
Verandahs
Wood View At Meadow Oaks
Contact Info
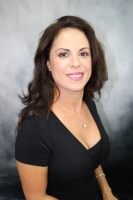
- Shannon Flaherty Homes & Loans
- Tropic Shores Realty
- We Make Real Estate Dreams Come True
- Mobile: 239.247.1414
- Mobile: 352.400.9377
- shannon@tbrealtypro.com

- Shannon Flaherty Homes & Loans
- Tropic Shores Realty
- We Make Real Estate Dreams Come True
- Mobile: 239.247.1414
- Mobile: 352.400.9377
- shannon@tbrealtypro.com



