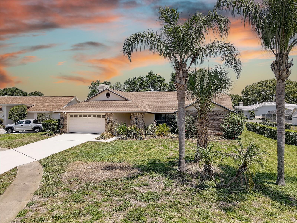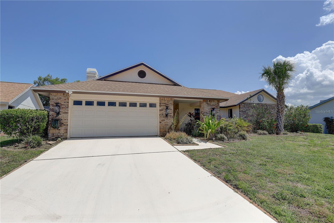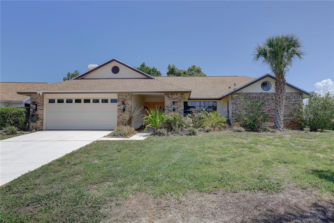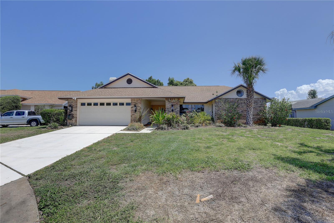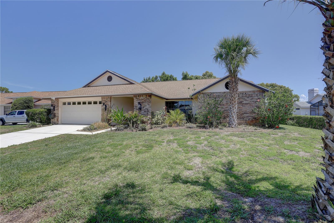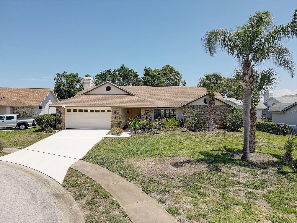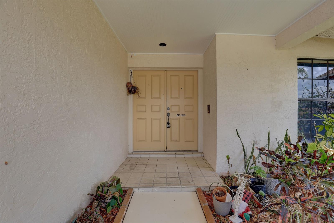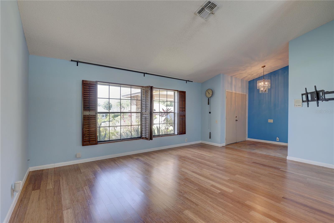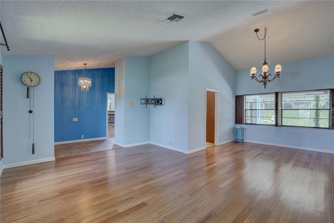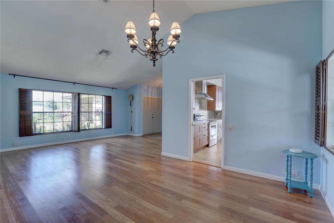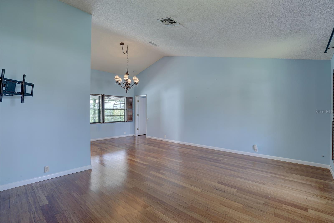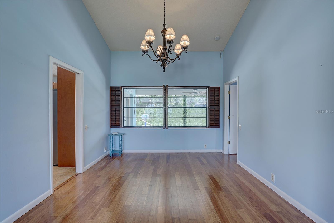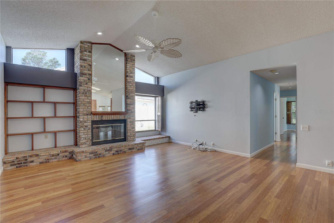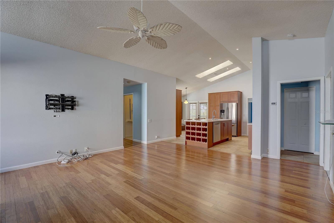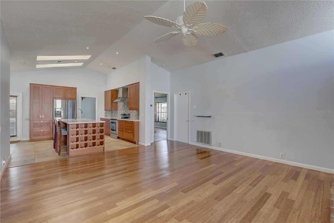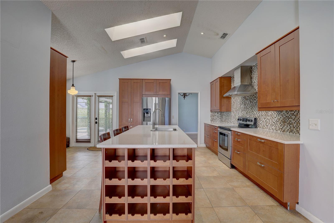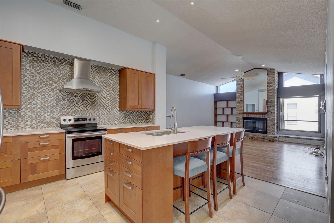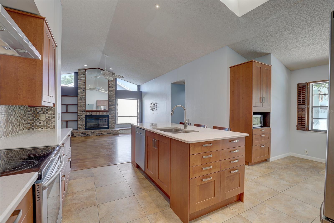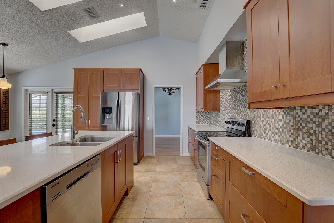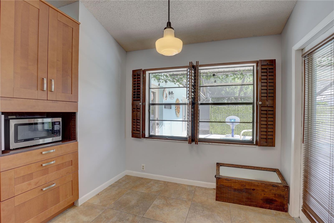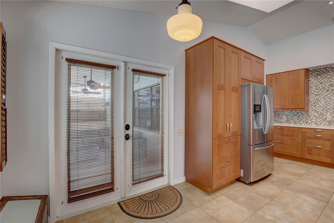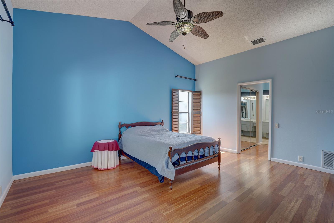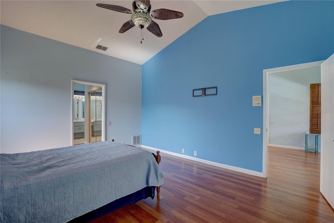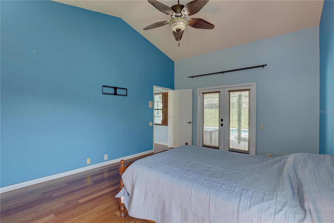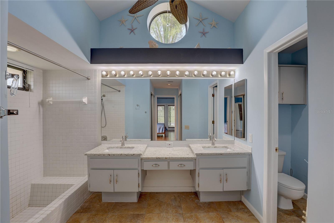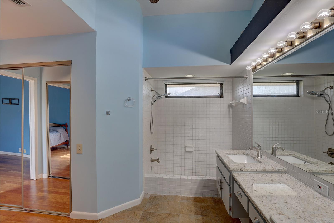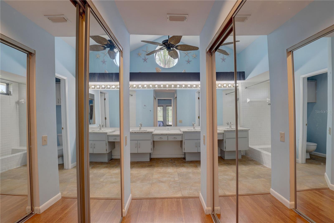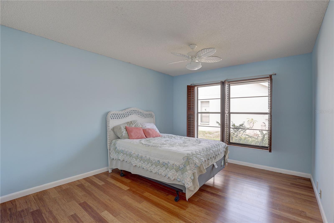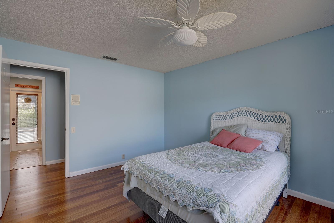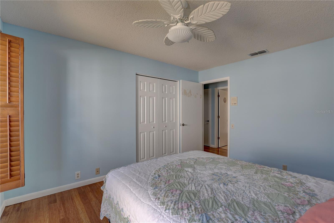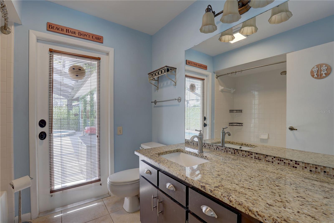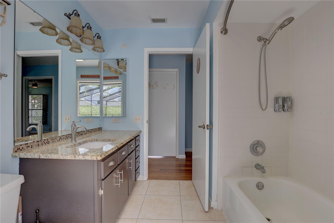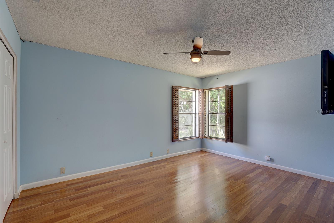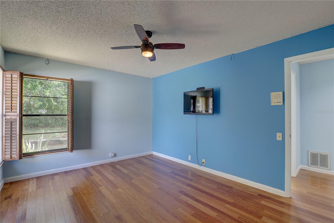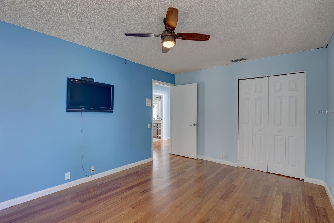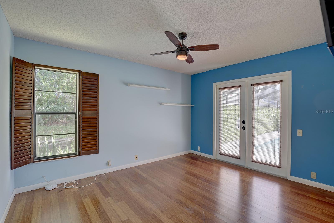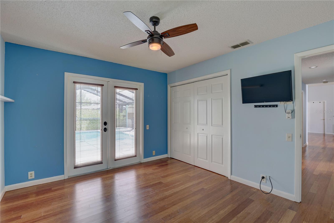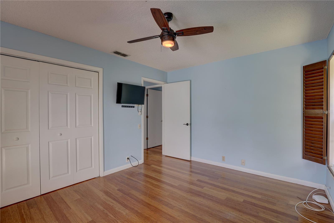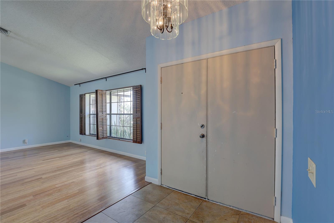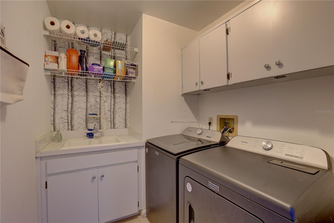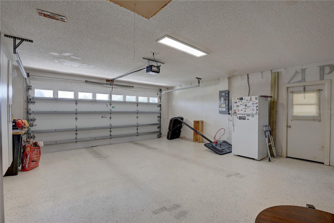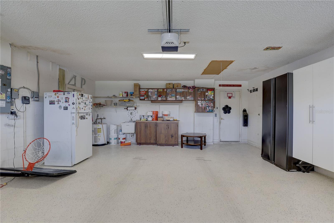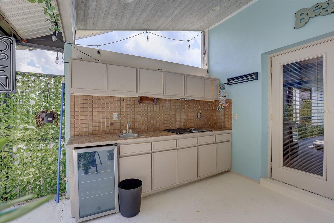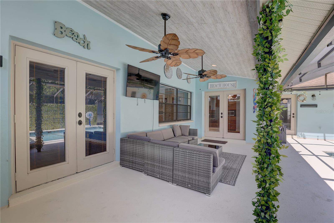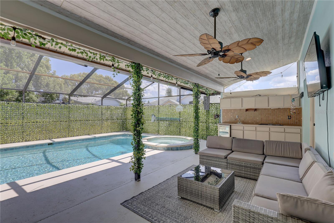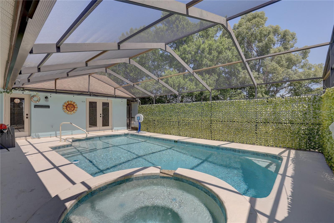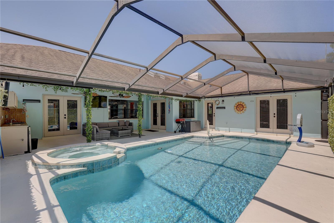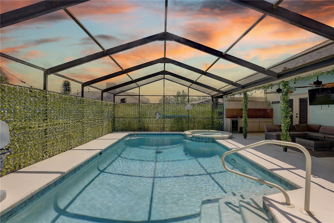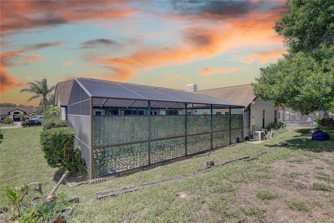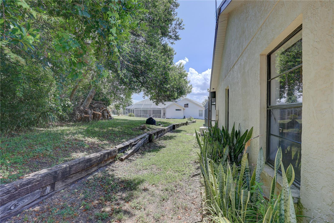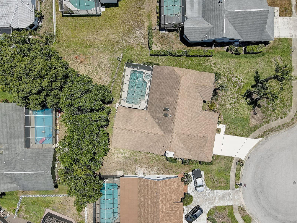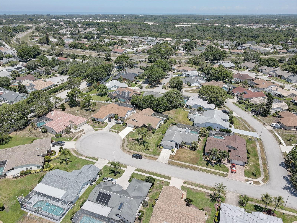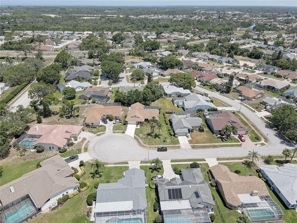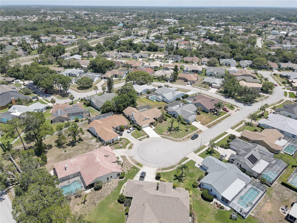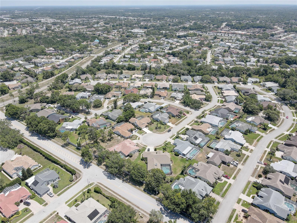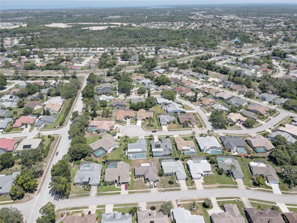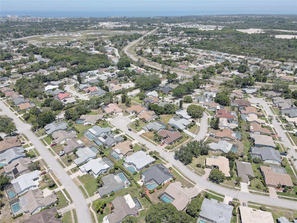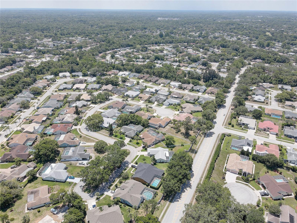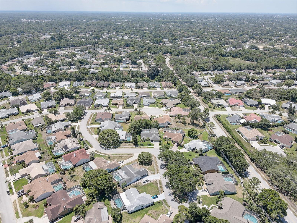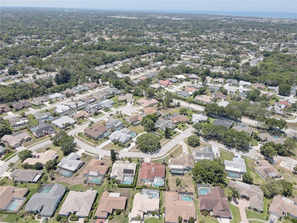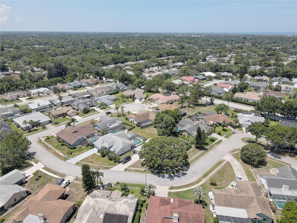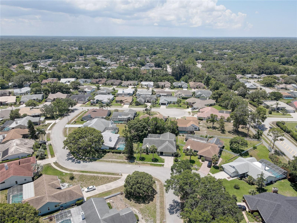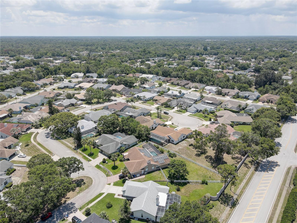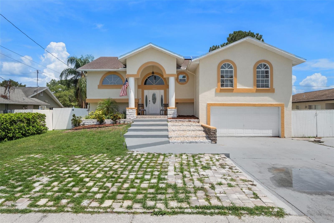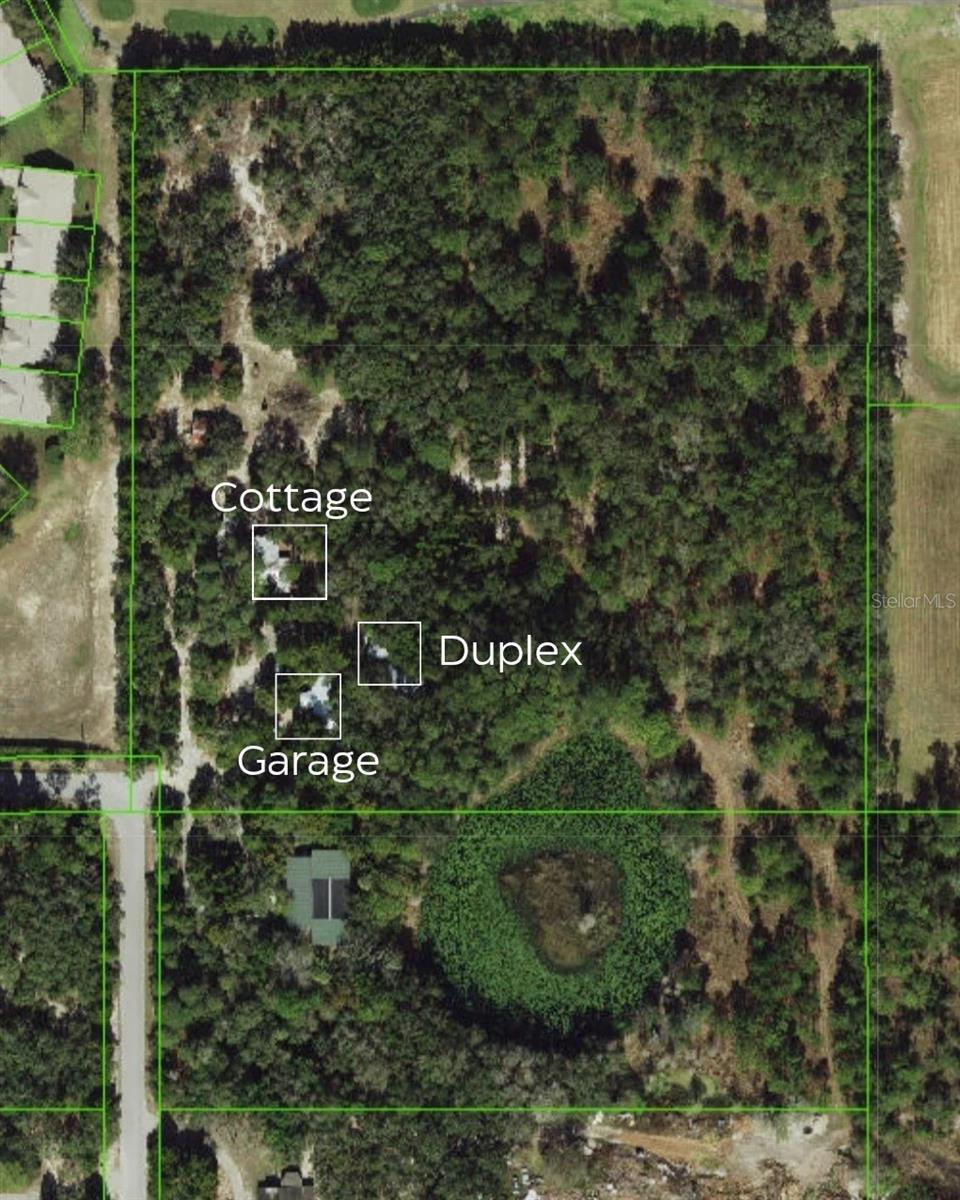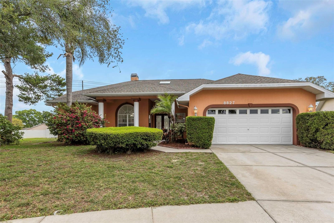8521 Caitlin Court, HUDSON, FL 34667
Contact Shannon Flaherty
Schedule A Showing
Property Photos
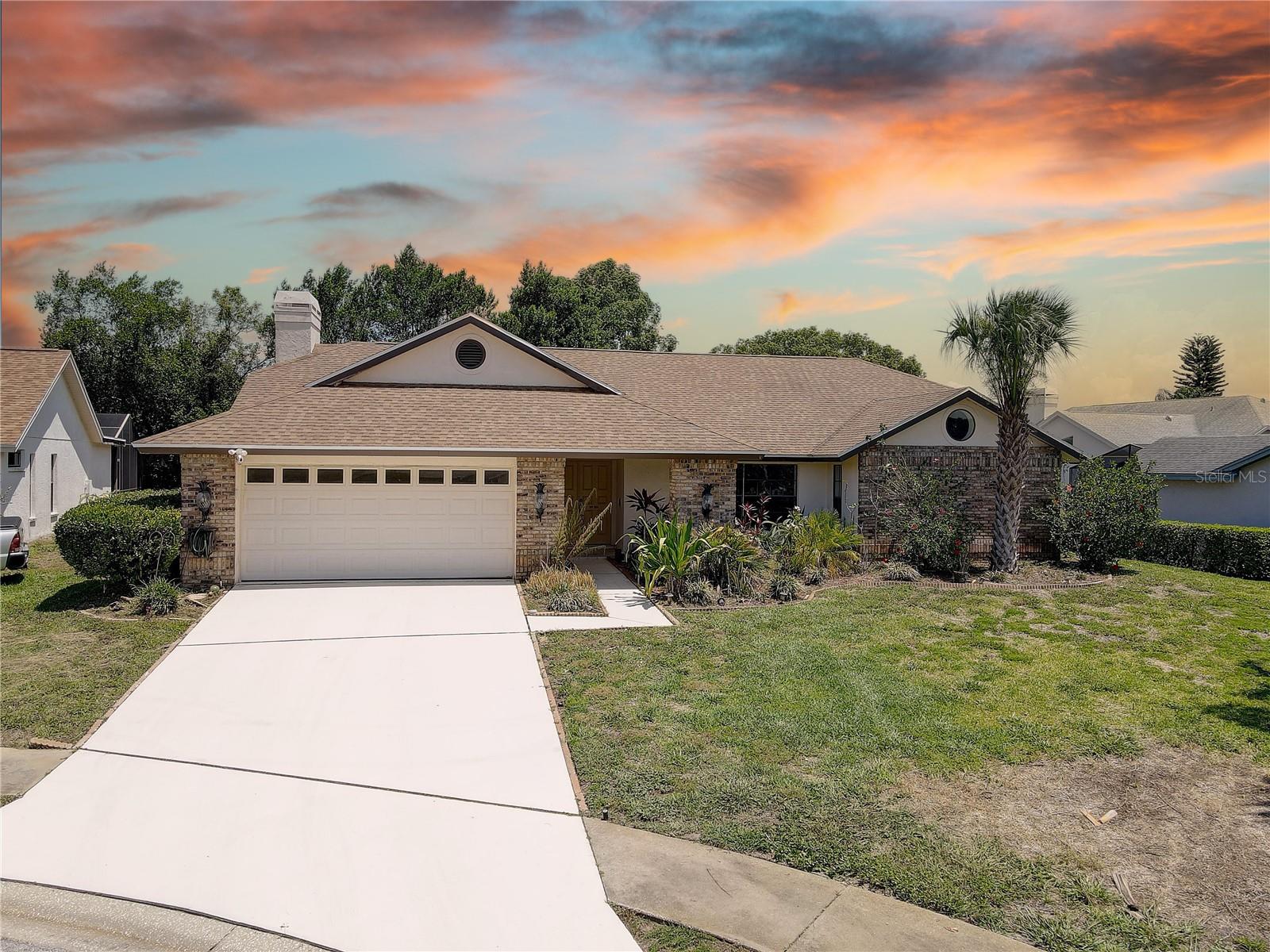
Priced at Only: $465,000
Address: 8521 Caitlin Court, HUDSON, FL 34667
Est. Payment
For a Fast & FREE
Mortgage Pre-Approval Apply Now
Apply Now
Mortgage Pre-Approval
 Apply Now
Apply Now
Property Location and Similar Properties
- MLS#: TB8390206 ( Residential )
- Street Address: 8521 Caitlin Court
- Viewed: 72
- Price: $465,000
- Price sqft: $146
- Waterfront: No
- Year Built: 1989
- Bldg sqft: 3184
- Bedrooms: 4
- Total Baths: 2
- Full Baths: 2
- Garage / Parking Spaces: 2
- Days On Market: 48
- Additional Information
- Geolocation: 28.3548 / -82.6738
- County: PASCO
- City: HUDSON
- Zipcode: 34667
- Subdivision: Berkley Woods
- Elementary School: Northwest
- Middle School: Hudson
- High School: Fivay
- Provided by: LPT REALTY, LLC.
- Contact: Matthew Halliday
- 877-366-2213

- DMCA Notice
-
DescriptionStep into timeless comfort and modern convenience at this stunning four bedroom, two bathroom home, where every detail has been crafted to inspire everyday luxury. Nestled on a peaceful cul de sac and set on over a quarter acre lot, this spacious 2,327 square foot residence offers an elegant blend of warmth and sophisticationall with a serene view of your private, screen enclosed pool oasis. As you approach the home, you're welcomed by a charming exterior accented with stucco and classic architectural lines. Step through the French doors into a beautifully laid out interior where soaring cathedral and vaulted ceilings create an open and airy ambiance. Skylights cast natural light across the living spaces, enhancing the homes fresh and vibrant feel. Elegant bamboo and tile flooring run throughout, adding a refined touch to every step. The heart of the home, the kitchen, is designed for both beauty and functionality. Solid wood cabinets and striking stone countertops provide ample space for meal prep or entertaining, while a breakfast bar and open layout to the family room ensure youre always part of the conversation. Cooking is a delight with a suite of modern appliances, including a range, range hood, microwave, refrigerator, dishwasher, and moreall included. Cozy up in the expansive family room, where a striking stone fireplace sets the scene for memorable evenings. The primary suite is a restful retreat, offering generous space and a walk in closet, creating the perfect balance of form and function. Three additional bedrooms, each with their own character, plenty of room for family, guests, or even a home office. Outside, paradise awaits. A sparkling heated pool with an in ground spa invites you to unwind or entertain with style, all beneath the comfort of a screened enclosure. The outdoor kitchen enhances the space, perfect for weekend BBQs or relaxed al fresco dinners. Surrounded by lush landscaping and mature trees, this backyard feels like a private resort. The homes layout is smart and seamless, including thoughtful extras like a dedicated laundry room, ample storage, and a garage with workshop space and a door opener for added convenience. The home also features central air, electric and gas heating, and is connected to public utilities. Located within a vibrant community, residents enjoy access to a community pool, parks, playgrounds, tennis courts, and walking trailsperfect for those who love to stay active or just enjoy a leisurely stroll. With a floorplan that flows effortlessly, stunning outdoor spaces, and stylish interior finishes, this property is a rare gem that offers both elegance and livability. Whether you're hosting family and friends, relaxing poolside, or enjoying the spacious interior, every corner of this home invites you to live fully and comfortably. Come home to where comfort meets style, and your everyday escape begins.
Features
Building and Construction
- Covered Spaces: 0.00
- Exterior Features: French Doors, Outdoor Kitchen, Sidewalk
- Flooring: Bamboo, Tile
- Living Area: 2327.00
- Other Structures: Outdoor Kitchen
- Roof: Shingle
Land Information
- Lot Features: Sidewalk, Street Dead-End, Paved
School Information
- High School: Fivay High-PO
- Middle School: Hudson Middle-PO
- School Elementary: Northwest Elementary-PO
Garage and Parking
- Garage Spaces: 2.00
- Open Parking Spaces: 0.00
- Parking Features: Garage Door Opener, Workshop in Garage
Eco-Communities
- Pool Features: Gunite, Heated, In Ground, Screen Enclosure
- Water Source: Public
Utilities
- Carport Spaces: 0.00
- Cooling: Central Air
- Heating: Central, Electric, Natural Gas
- Pets Allowed: Number Limit, Yes
- Sewer: Public Sewer
- Utilities: Electricity Connected, Phone Available, Propane, Sewer Available, Water Connected
Amenities
- Association Amenities: Park, Playground, Tennis Court(s), Trail(s)
Finance and Tax Information
- Home Owners Association Fee Includes: Pool
- Home Owners Association Fee: 92.00
- Insurance Expense: 0.00
- Net Operating Income: 0.00
- Other Expense: 0.00
- Tax Year: 2024
Other Features
- Appliances: Dishwasher, Dryer, Microwave, Range, Range Hood, Refrigerator, Washer
- Association Name: Beacon Woods East HOA
- Association Phone: 727-863-5447
- Country: US
- Furnished: Negotiable
- Interior Features: Cathedral Ceiling(s), Ceiling Fans(s), High Ceilings, Kitchen/Family Room Combo, Open Floorplan, Solid Surface Counters, Solid Wood Cabinets, Stone Counters, Vaulted Ceiling(s), Walk-In Closet(s)
- Legal Description: BERKLEY WOODS PG 26 PGS 52-56 LOT 60 OR 9783 PG 3526
- Levels: One
- Area Major: 34667 - Hudson/Bayonet Point/Port Richey
- Occupant Type: Vacant
- Parcel Number: 35-24-16-0100-00000-0600
- Style: Traditional
- View: Pool
- Views: 72
- Zoning Code: MPUD
Payment Calculator
- Principal & Interest -
- Property Tax $
- Home Insurance $
- HOA Fees $
- Monthly -
For a Fast & FREE Mortgage Pre-Approval Apply Now
Apply Now
 Apply Now
Apply NowSimilar Properties
Nearby Subdivisions
Acreage
Arlington Woods Ph 1b
Autumn Oaks
Barrington Woods
Barrington Woods Ph 02
Barrington Woods Ph 03
Barrington Woods Ph 06
Barrington Woods Phase 2
Beacon Ridge Woodbine
Beacon Woods
Beacon Woods Cider Mill
Beacon Woods Coachwood Village
Beacon Woods East Clayton Vill
Beacon Woods East Sandpiper
Beacon Woods East Villages
Beacon Woods East Vlgs 16 17
Beacon Woods East Vlgs 16 & 17
Beacon Woods Fairview Village
Beacon Woods Fairway Village
Beacon Woods Greenside Village
Beacon Woods Greenwood Village
Beacon Woods Pinewood Village
Beacon Woods Village
Bella Terra
Berkeley Manor
Berkley Village
Berkley Woods
Bolton Heights West
Briar Oaks Village 01
Briar Oaks Village 2
Briarwoods
Cape Cay
Clayton Village Ph 02
Coral Cove Sub
Country Club Estates
Di Paola Sub
Driftwood Isles
Emerald Fields
Fairway Oaks
Fischer - Class 1 Sub
Golf Club Village
Golf Mediterranean Villas
Gulf Coast Acres
Gulf Coast Hwy Est 1st Add
Gulf Coast Retreats
Gulf Harbor
Gulf Island Beach Tennis
Gulf Shores
Gulf Side Estates
Gulf Side Villas
Heritage Pines Village 02 Rep
Heritage Pines Village 03
Heritage Pines Village 04
Heritage Pines Village 05
Heritage Pines Village 07
Heritage Pines Village 11 20d
Heritage Pines Village 12
Heritage Pines Village 14
Heritage Pines Village 14 Unit
Heritage Pines Village 15
Heritage Pines Village 17
Heritage Pines Village 19
Heritage Pines Village 20
Heritage Pines Village 21 25
Heritage Pines Village 21 25 &
Heritage Pines Village 22
Heritage Pines Village 24
Heritage Pines Village 27
Heritage Pines Village 28
Heritage Pines Village 29
Highland Hills
Highlands Ph 01
Highlands Unrec
Holiday Estates
Hudson
Hudson Beach
Hudson Beach 1st Add
Hudson Beach Estates
Hudson Beach Estates 3
Hudson Beach Estates Un 3 Add
Hudson Grove Estates
Iuka
Killarney Shores Gulf
Lake Marinette Mhp
Lakeside Woodlands
Leisure Beach
Long Lake Estates
Millwood Village
Not Applicable
Not In Hernando
Not On List
Oak Lakes Ranchettes Unrec
Orange Hill Estates
Pleasure Isles
Pleasure Isles 1st Add
Pleasure Isles 2nd Add
Ponderosa Park
Pr Co Sub
Rainbow Oaks
Ravenswood Village
Reserve Also Assessed In 26241
Riviera Estates
Riviera Estates Rep
Rolling Oaks Estates
Sea Pine
Sea Pines
Sea Pines Sub
Sea Ranch On Gulf
Sea Ranch On The Gulf
Spring Hill
Summer Chase
Suncoast Terrace
Sunset Estates
Sunset Estates Rep
Sunset Island
Taylor Terrace Sub
The Estates
The Estates Of Beacon Woods
The Estates Of Beacon Woods Go
Treehaven Estates
Unrecorded
Vista Del Mar
Viva Villas
Viva Villas 1st Add
Viva Villas 1st Addn
Waterway Shores
Windsor Mill
Woodward Village

- Shannon Flaherty Homes & Loans
- Tropic Shores Realty
- We Make Real Estate Dreams Come True
- Mobile: 239.247.1414
- Mobile: 352.400.9377
- shannon@tbrealtypro.com

- Shannon Flaherty Homes & Loans
- Tropic Shores Realty
- We Make Real Estate Dreams Come True
- Mobile: 239.247.1414
- Mobile: 352.400.9377
- shannon@tbrealtypro.com



