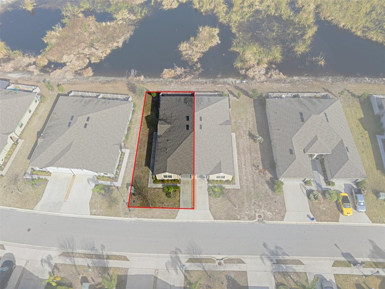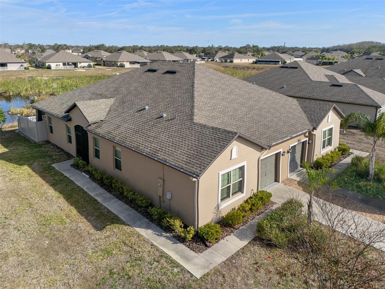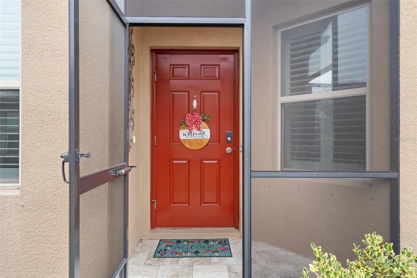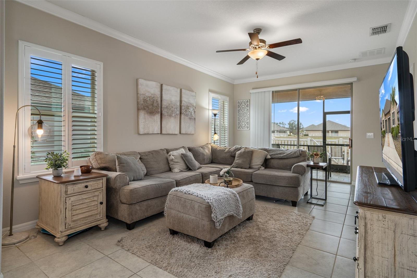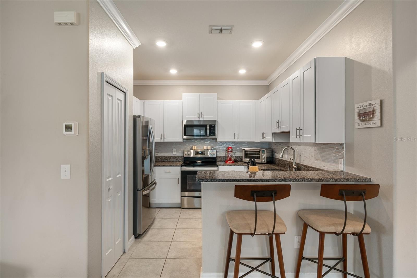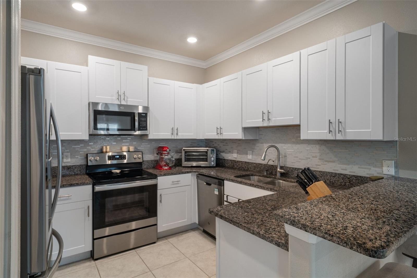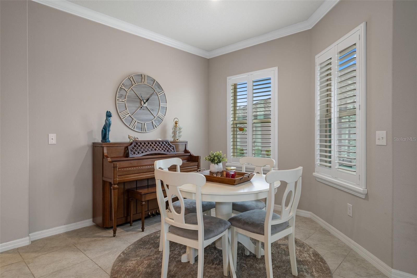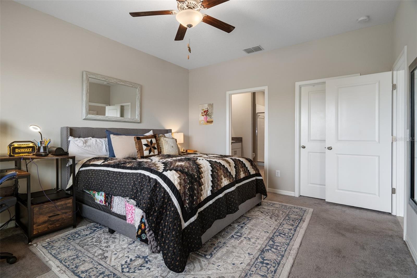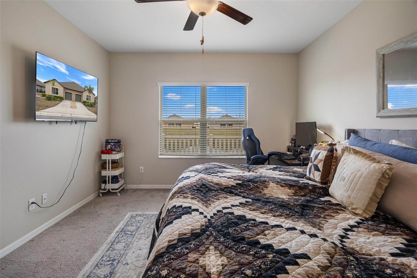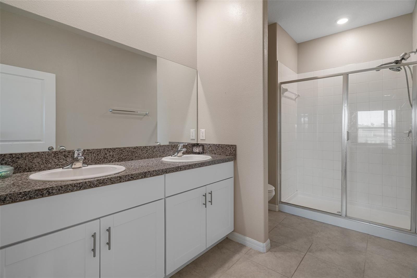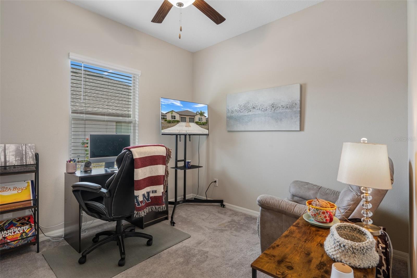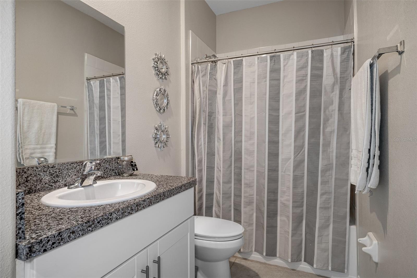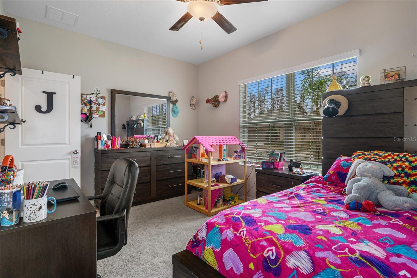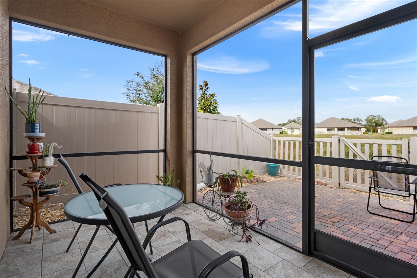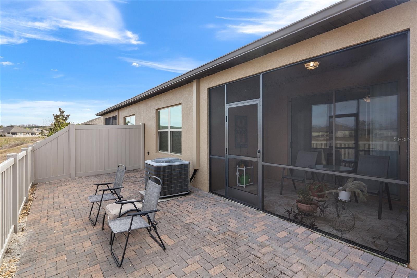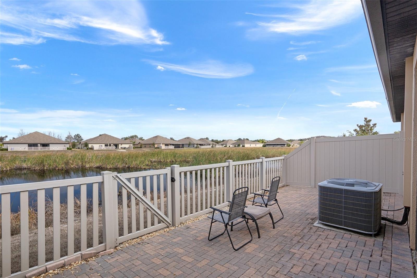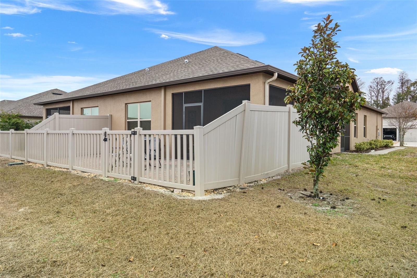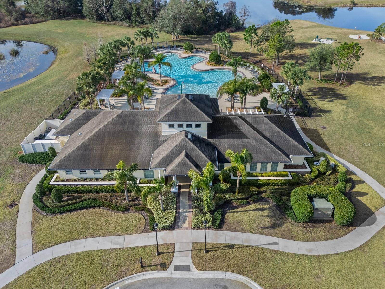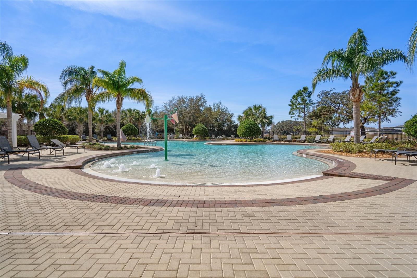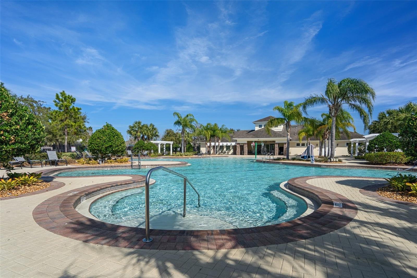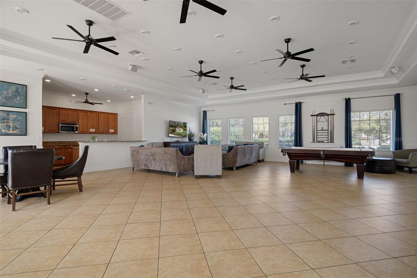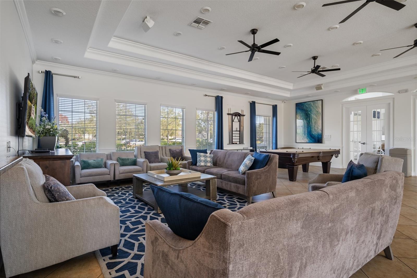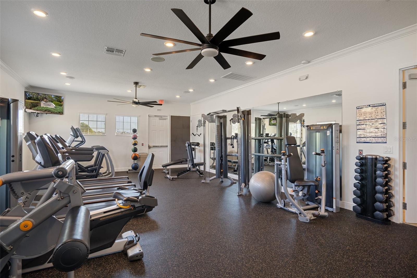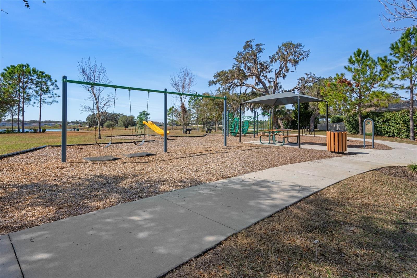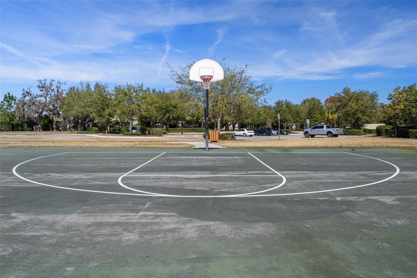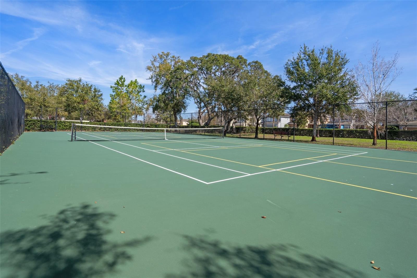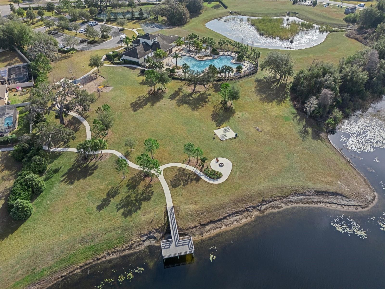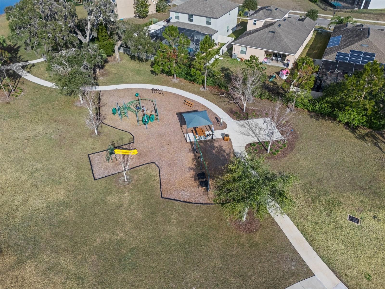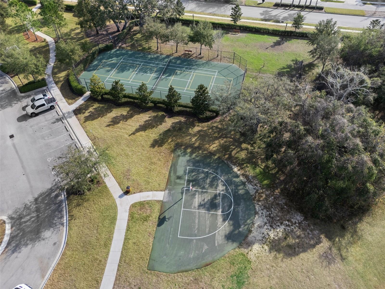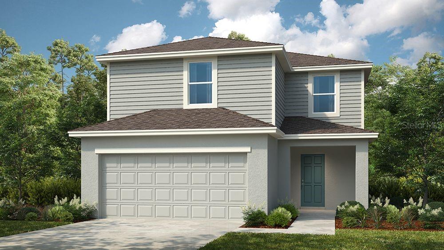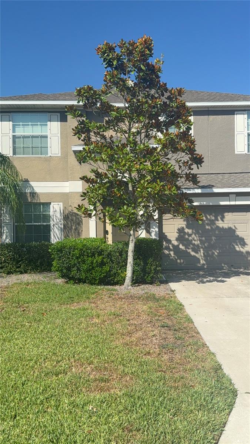13351 Crest Lake Drive, HUDSON, FL 34669
Contact Shannon Flaherty
Schedule A Showing
Property Photos
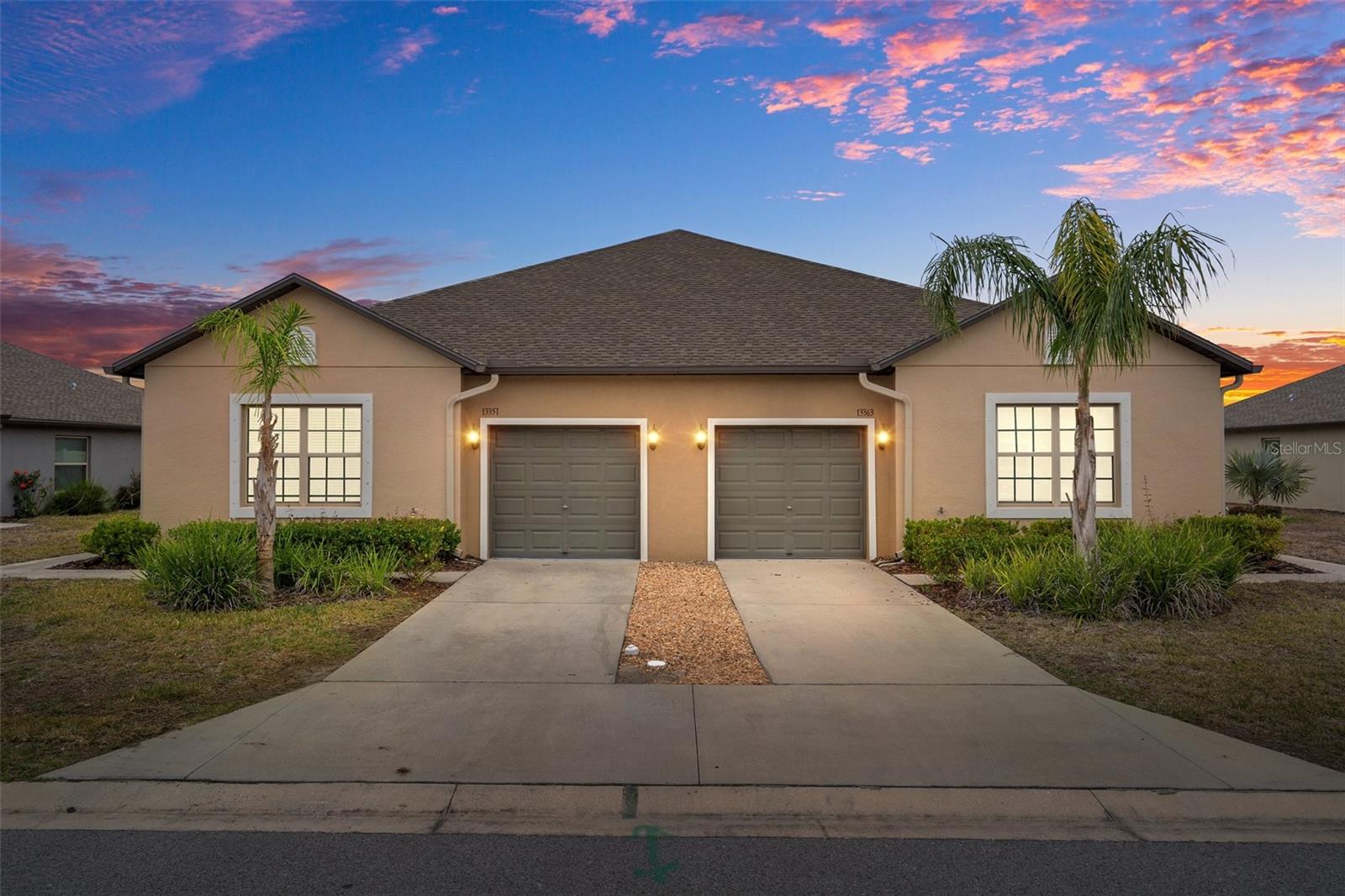
Priced at Only: $270,000
Address: 13351 Crest Lake Drive, HUDSON, FL 34669
Est. Payment
For a Fast & FREE
Mortgage Pre-Approval Apply Now
Apply Now
Mortgage Pre-Approval
 Apply Now
Apply Now
Property Location and Similar Properties
- MLS#: TB8347217 ( Residential )
- Street Address: 13351 Crest Lake Drive
- Viewed: 49
- Price: $270,000
- Price sqft: $142
- Waterfront: No
- Year Built: 2020
- Bldg sqft: 1906
- Bedrooms: 3
- Total Baths: 2
- Full Baths: 2
- Garage / Parking Spaces: 1
- Days On Market: 116
- Additional Information
- Geolocation: 28.3543 / -82.5836
- County: PASCO
- City: HUDSON
- Zipcode: 34669
- Subdivision: Lakeside Ph 1b 2b
- Elementary School: Moon Lake
- Middle School: Crews Lake
- High School: Hudson
- Provided by: KW REALTY ELITE PARTNERS
- Contact: Ariel Cespedes
- 352-688-6500

- DMCA Notice
-
DescriptionMOTIVATED SELLER!! Bring ALL Offers! Step into one of the most upgraded maintenance free villas in the highly sought after Lakeside community. Built in 2020, this stunning 3 bedroom, 2 bath home stands apart from neighboring villas with features you wont find elsewhere. From the moment you walk in, you'll notice the elevated touches like elegant crown molding throughout and timeless plantation shutters, bringing both charm and function to the heart of the home. The spacious kitchen is a true showstopper, complete with stainless steel appliances, upgraded cabinetry, a modern tile backsplash, and beautifully finished countertopsperfect for everyday living and entertaining alike. What truly sets this home apart? It offers not just a screened lanai in the back, but also a screened in front entry, giving you bonus space and comfort year round. Wake up each morning to peaceful water views and lush greenery right outside your window in the private owners suiteyour personal retreat from the everyday. Beyond the home, the Lakeside community offers something for everyone, including a resort style pool, clubhouse, fitness center, dog park, playground, scenic walking trails, and a tranquil lake perfect for kayaking, canoeing, or fishing. This home combines style, comfort, and value like no other currently on the market. Dont miss your chance to own the best priced upgraded villa in the neighborhoodschedule your private tour today before its gone!
Features
Building and Construction
- Covered Spaces: 0.00
- Exterior Features: Hurricane Shutters, Lighting, Rain Gutters, Sidewalk, Sliding Doors
- Fencing: Fenced, Vinyl
- Flooring: Carpet, Ceramic Tile, Epoxy
- Living Area: 1521.00
- Roof: Shingle
Land Information
- Lot Features: Sidewalk, Paved
School Information
- High School: Hudson High-PO
- Middle School: Crews Lake Middle-PO
- School Elementary: Moon Lake-PO
Garage and Parking
- Garage Spaces: 1.00
- Open Parking Spaces: 0.00
- Parking Features: Driveway, Garage Door Opener
Eco-Communities
- Water Source: Public
Utilities
- Carport Spaces: 0.00
- Cooling: Central Air
- Heating: Central
- Pets Allowed: Yes
- Sewer: Public Sewer
- Utilities: BB/HS Internet Available, Cable Connected, Electricity Connected, Phone Available, Sewer Connected, Underground Utilities, Water Connected
Amenities
- Association Amenities: Basketball Court, Clubhouse, Fitness Center, Park, Playground, Pool, Tennis Court(s)
Finance and Tax Information
- Home Owners Association Fee Includes: Common Area Taxes, Pool, Maintenance Structure, Maintenance Grounds, Pest Control, Private Road, Recreational Facilities, Trash
- Home Owners Association Fee: 322.00
- Insurance Expense: 0.00
- Net Operating Income: 0.00
- Other Expense: 0.00
- Tax Year: 2023
Other Features
- Appliances: Dishwasher, Electric Water Heater, Microwave, Range, Refrigerator
- Association Name: Rizzetta & Company, Inc / Kendyl Coplon
- Association Phone: 813-994-1007
- Country: US
- Interior Features: Ceiling Fans(s), Crown Molding, Eat-in Kitchen, Split Bedroom, Thermostat, Walk-In Closet(s)
- Legal Description: LAKESIDE PHASE 1B AND 2B PB 79 PG 1 LOT 60
- Levels: One
- Area Major: 34669 - Hudson/Port Richey
- Occupant Type: Owner
- Parcel Number: 17-24-35-010.0-000.00-060.0
- Possession: Close Of Escrow
- Style: Contemporary
- View: Water
- Views: 49
- Zoning Code: MPUD
Payment Calculator
- Principal & Interest -
- Property Tax $
- Home Insurance $
- HOA Fees $
- Monthly -
For a Fast & FREE Mortgage Pre-Approval Apply Now
Apply Now
 Apply Now
Apply NowSimilar Properties
Nearby Subdivisions
Cypress Run At Meadow Oaks
Fairway Villas At Meadow Oaks
Highlands
Highlands Unrec
Hudson Beach Estates
Lakeside Estates Unit 1
Lakeside Ph 1a 2a 05
Lakeside Ph 1a 2a & 05
Lakeside Ph 1b 2b
Lakeside Ph 1b & 2b
Lakeside Ph 3
Lakewood Acres
Lakewood Acres Sub
Legends Pointe
Legends Pointe Ph 1
Meadow Oaks
Meadow Oaks Prcl 1 Q
Meadow Oaks Prcl 1 & Q
Not In Hernando
Not On List
Oakwood Acres Unrec
Palm Wind
Parkwood Acres
Parkwood Acs
Pine Ridge
Pine Ridge At Sugar Creek Ph 0
Preserve At Fairway Oaks
Reserve At Meadow Oaks
Shadow Lakes
Shadow Lakes Estates
Shadow Ridge
Shadow Run
Sugar Creek
The Preserve At Fairway Oaks
Verandahs
Wood View At Meadow Oaks
Woodland Village At Shadow Run

- Shannon Flaherty Homes & Loans
- Tropic Shores Realty
- We Make Real Estate Dreams Come True
- Mobile: 239.247.1414
- Mobile: 352.400.9377
- shannon@tbrealtypro.com

- Shannon Flaherty Homes & Loans
- Tropic Shores Realty
- We Make Real Estate Dreams Come True
- Mobile: 239.247.1414
- Mobile: 352.400.9377
- shannon@tbrealtypro.com



