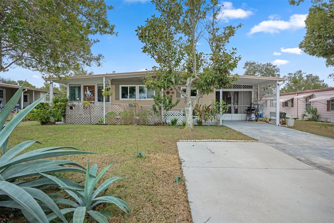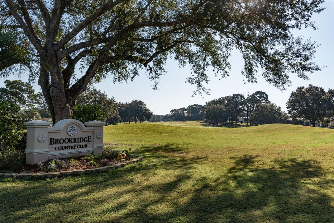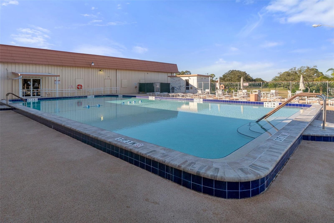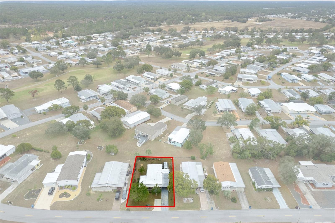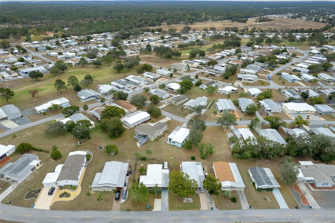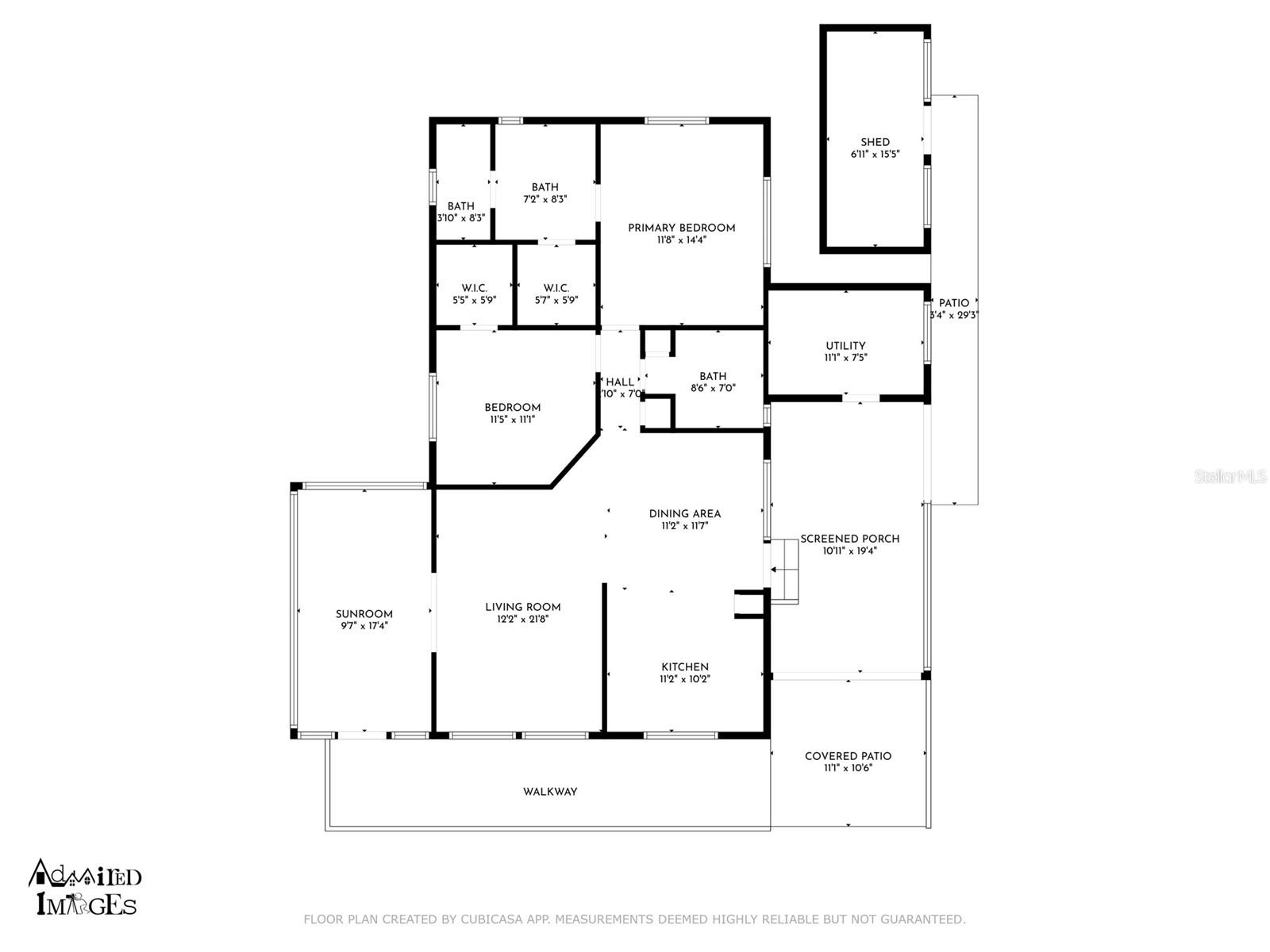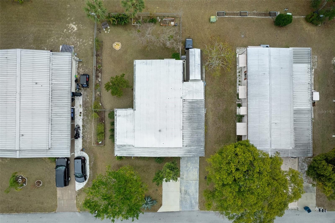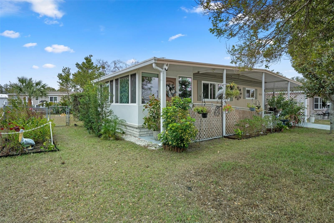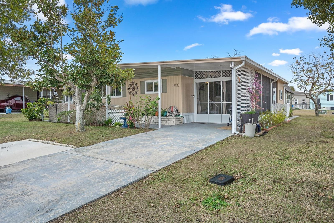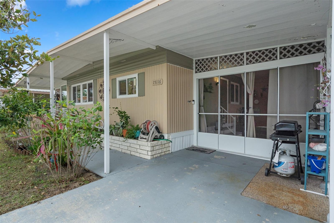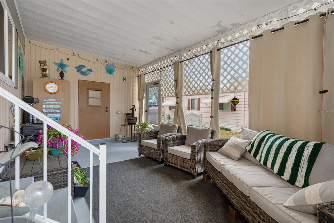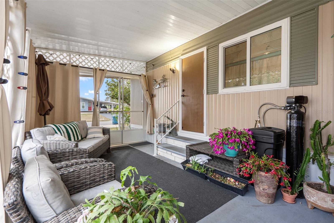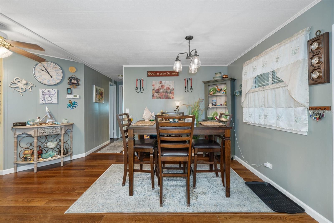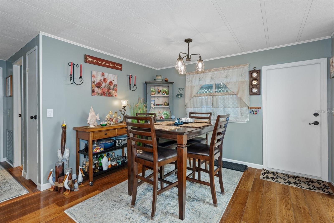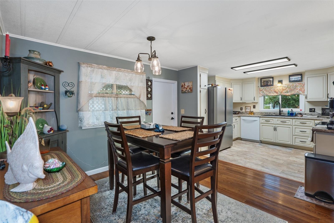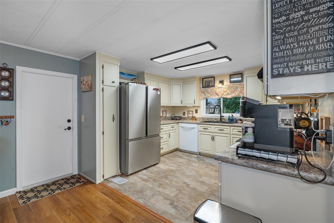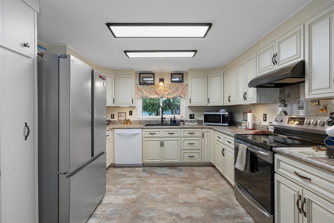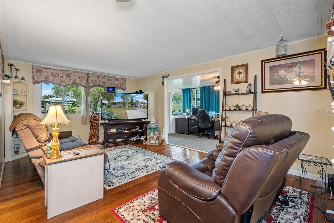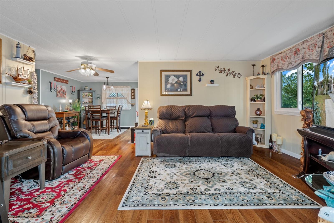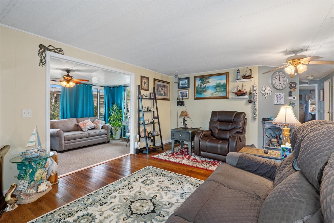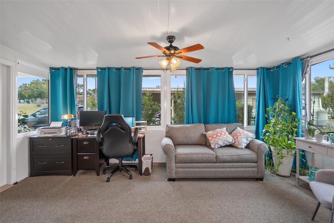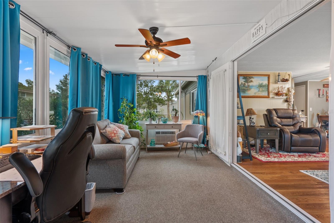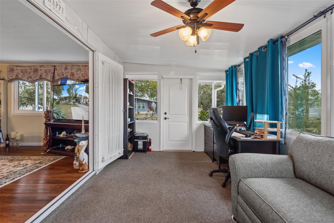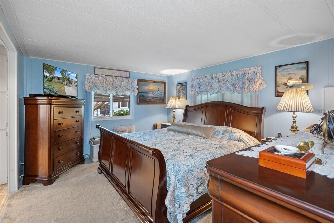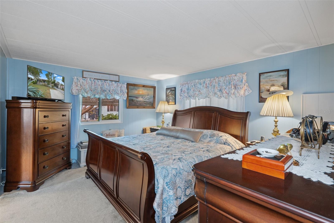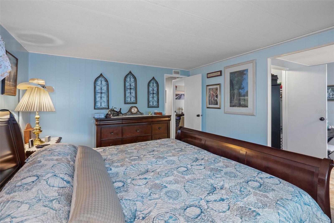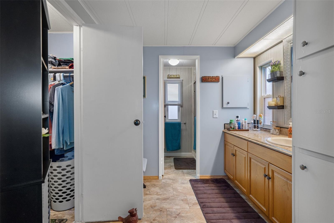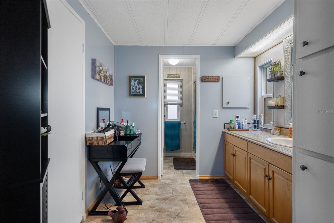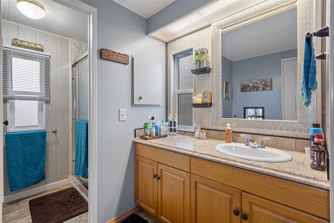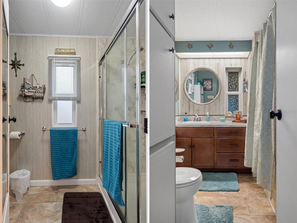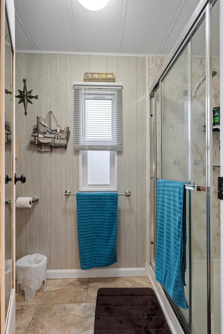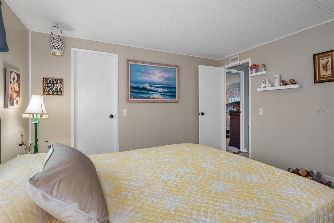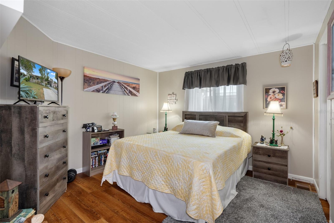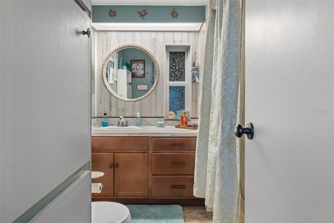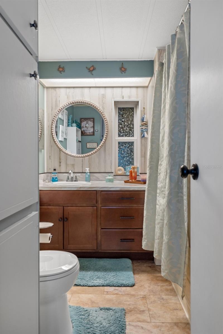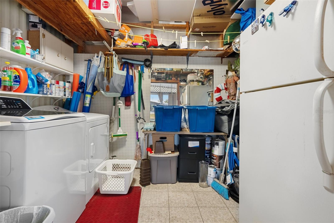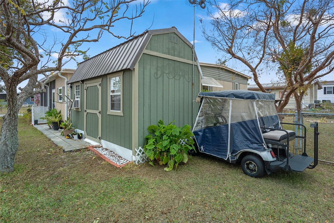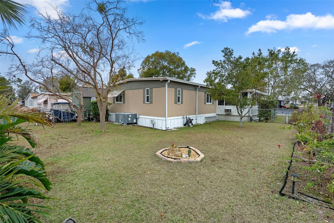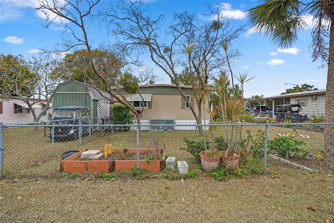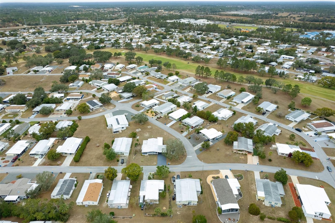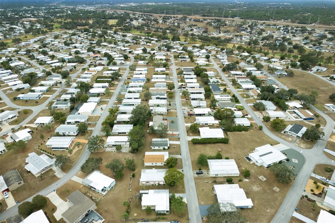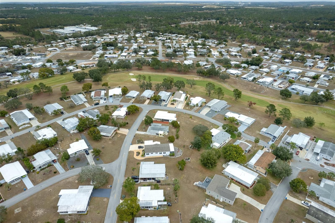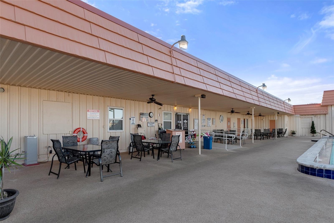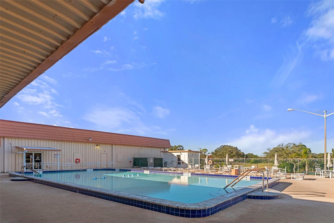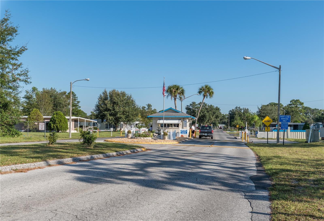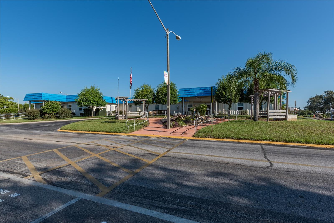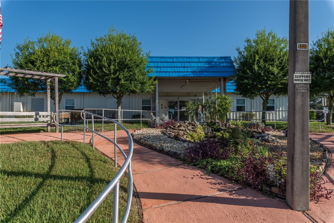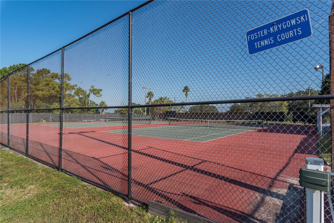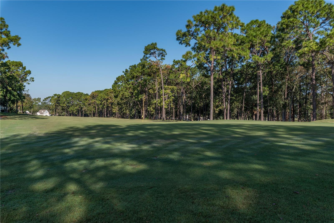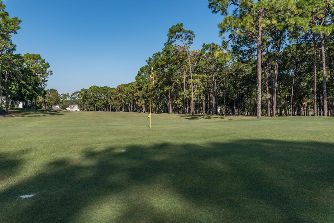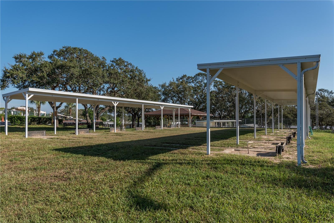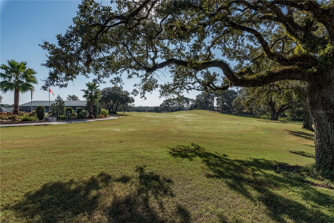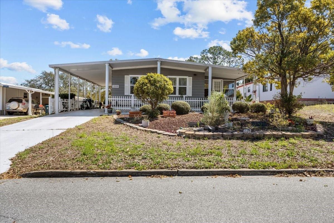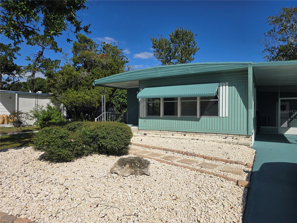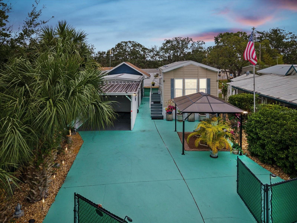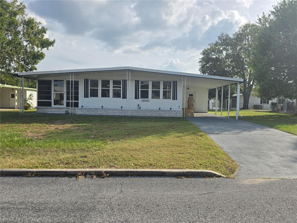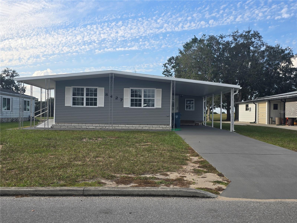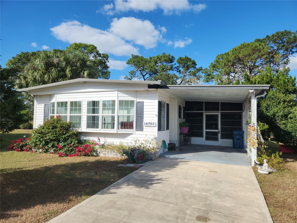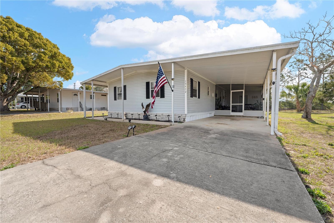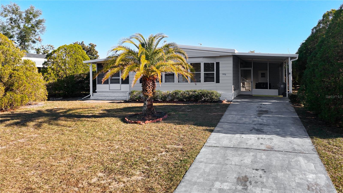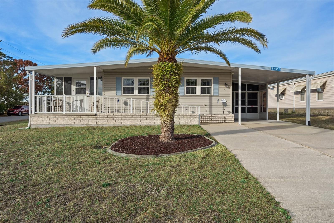15116 Rialto Avenue, BROOKSVILLE, FL 34613
Contact Shannon Flaherty
Schedule A Showing
Property Photos
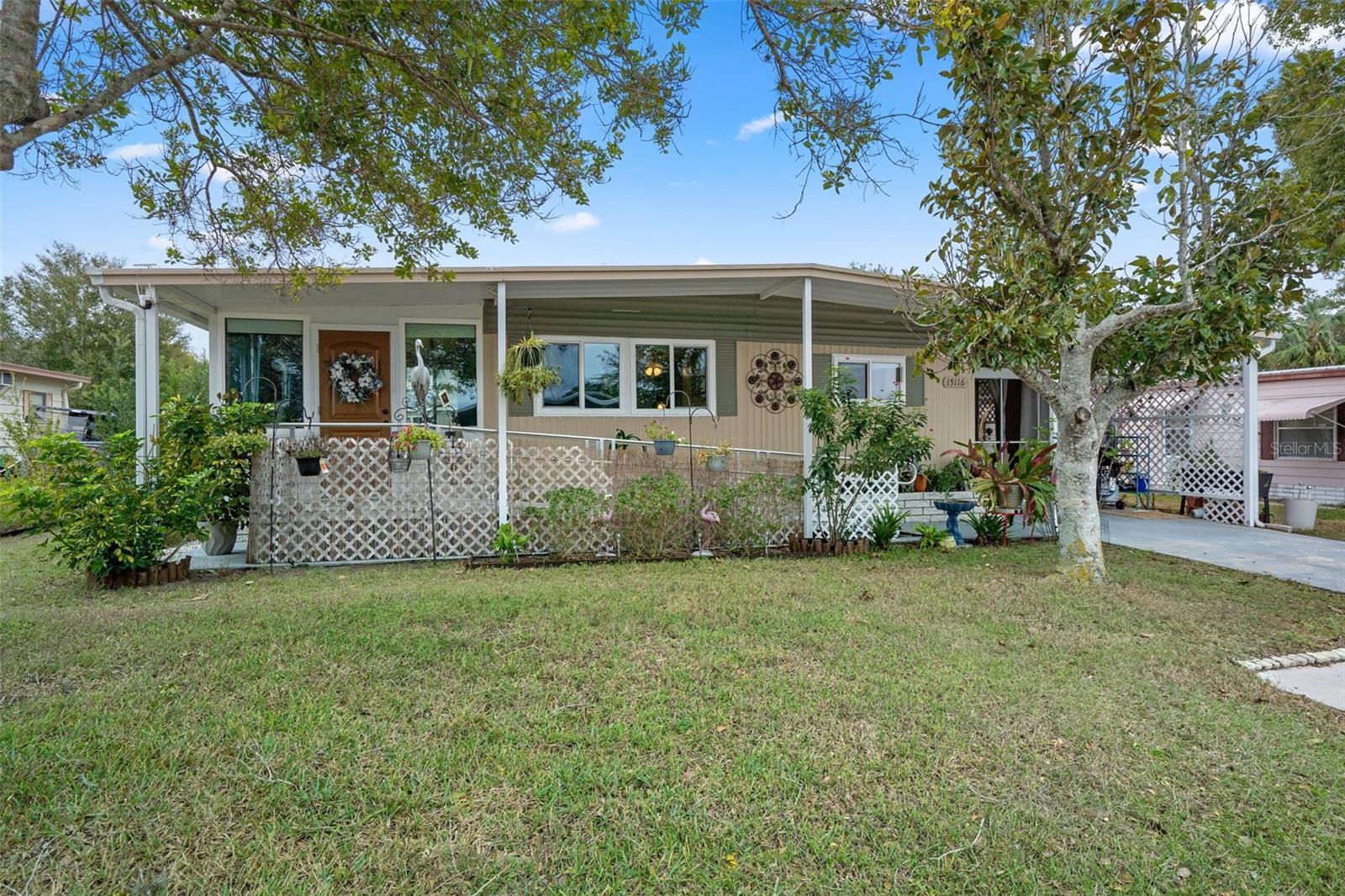
Priced at Only: $172,500
Address: 15116 Rialto Avenue, BROOKSVILLE, FL 34613
Est. Payment
For a Fast & FREE
Mortgage Pre-Approval Apply Now
Apply Now
Mortgage Pre-Approval
 Apply Now
Apply Now
Property Location and Similar Properties
- MLS#: TB8339144 ( Residential )
- Street Address: 15116 Rialto Avenue
- Viewed:
- Price: $172,500
- Price sqft: $93
- Waterfront: No
- Year Built: 1979
- Bldg sqft: 1858
- Bedrooms: 2
- Total Baths: 2
- Full Baths: 2
- Garage / Parking Spaces: 1
- Days On Market: 100
- Additional Information
- Geolocation: 28.5573 / -82.4889
- County: HERNANDO
- City: BROOKSVILLE
- Zipcode: 34613
- Subdivision: Brookridge Comm
- Provided by: KW REALTY ELITE PARTNERS
- Contact: James Saffell, PA
- 352-688-6500

- DMCA Notice
-
DescriptionMotivated Sellers! Beautiful new PRICE! Wow!. HOA FEES All paid through 12 31 2025. Ask your Realtor. Welcome to the vibrant & active 55+ 24x7 gated community of Brookridge where you can enjoy a wealth of amenities including golf, tennis, bocce ball, shuffleboard, swimming, and a variety of clubs to stay as active as you like. Make new friends and enjoy all Brookridge offers. Located close to shopping, new restaurants and an amazing choice of dining all nearby. Tampa General & HCA hospitals close by with supportive medical facilities convenient to the community. You're going to love this charming and lovingly updated 2 bedroom and 2 bath home with very spacious fenced back yard, 2 storage/shop buildings, Screened lanai, and carport all with just under 1240 square feet heated and cooled living. Enjoy the utility costs savings with the new energy efficient windows installed in 2018. Entering through the carport area into the very nicely updated tiled kitchen and dining area with wood laminate floor for easy cleanup! LED lighting showcases the new cabinetry and gleaming stainless steel appliances. Very nice space for enjoying preparation of your meals. Living room bright and light with French doors leading out to the enclosed carpeted Florida Room set up with heating and cooling. Door leads to an accessibility ramp which may be removed if not needed. Primary Bedroom with ensuite bath is freshly carpeted and open to a spacious shower bath with update vanity, new toilet and Luxury vinyl tile floors. 2nd bedroom is light and bright with laminate floors and walk in closet. Outside you will find the following extras: Screened area of carport perfect for outdoor living, which includes laundry & utility storage, hot water heater 8 2024, water filtration system installed 8 24. 8x16 Storage shed and 2nd shed perfect for workshop or hobby shed. A 50 amp generator connection is available. Back yard is fully fenced, perfect for your pets. Driveway has extra parking pad included. Ideally located less than 10 minutes to Hwy 589 which takes you to the Tampa Bay International airport and the beaches. Make this beauty yours this spring! Financing is available. Please ask for additional list of amenities and exclusions.
Features
Building and Construction
- Covered Spaces: 0.00
- Exterior Features: Lighting, Rain Gutters, Sliding Doors, Storage
- Flooring: Carpet, Laminate, Vinyl
- Living Area: 1236.00
- Other Structures: Other, Shed(s)
- Roof: Roof Over
Land Information
- Lot Features: Landscaped, Near Golf Course, Paved, Private
Garage and Parking
- Garage Spaces: 0.00
- Open Parking Spaces: 0.00
Eco-Communities
- Water Source: Public
Utilities
- Carport Spaces: 1.00
- Cooling: Central Air, Wall/Window Unit(s)
- Heating: Central, Electric, Ductless
- Pets Allowed: Cats OK, Dogs OK, Yes
- Sewer: Public Sewer
- Utilities: BB/HS Internet Available, Cable Available, Electricity Available
Amenities
- Association Amenities: Gated, Golf Course, Pool, Tennis Court(s)
Finance and Tax Information
- Home Owners Association Fee Includes: Common Area Taxes, Private Road, Security
- Home Owners Association Fee: 50.00
- Insurance Expense: 0.00
- Net Operating Income: 0.00
- Other Expense: 0.00
- Tax Year: 2024
Other Features
- Appliances: Dishwasher, Electric Water Heater, Microwave, Range, Refrigerator, Water Softener
- Association Name: Brookridge Community Property Owners
- Association Phone: 352-596-0696
- Country: US
- Interior Features: Ceiling Fans(s), Primary Bedroom Main Floor, Thermostat, Walk-In Closet(s)
- Legal Description: BROOKRIDGE COMMUNITY UNIT 4 BLK 49 LOT 26
- Levels: One
- Area Major: 34613 - Brooksville/Spring Hill/Weeki Wachee
- Occupant Type: Owner
- Parcel Number: R27-222-18-1474-0490-0260
- Zoning Code: PDP(MH)
Payment Calculator
- Principal & Interest -
- Property Tax $
- Home Insurance $
- HOA Fees $
- Monthly -
For a Fast & FREE Mortgage Pre-Approval Apply Now
Apply Now
 Apply Now
Apply NowSimilar Properties
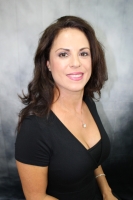
- Shannon Flaherty Homes & Loans
- Tropic Shores Realty
- We Make Real Estate Dreams Come True
- Mobile: 239.247.1414
- Mobile: 352.400.9377
- shannon@tbrealtypro.com

- Shannon Flaherty Homes & Loans
- Tropic Shores Realty
- We Make Real Estate Dreams Come True
- Mobile: 239.247.1414
- Mobile: 352.400.9377
- shannon@tbrealtypro.com



