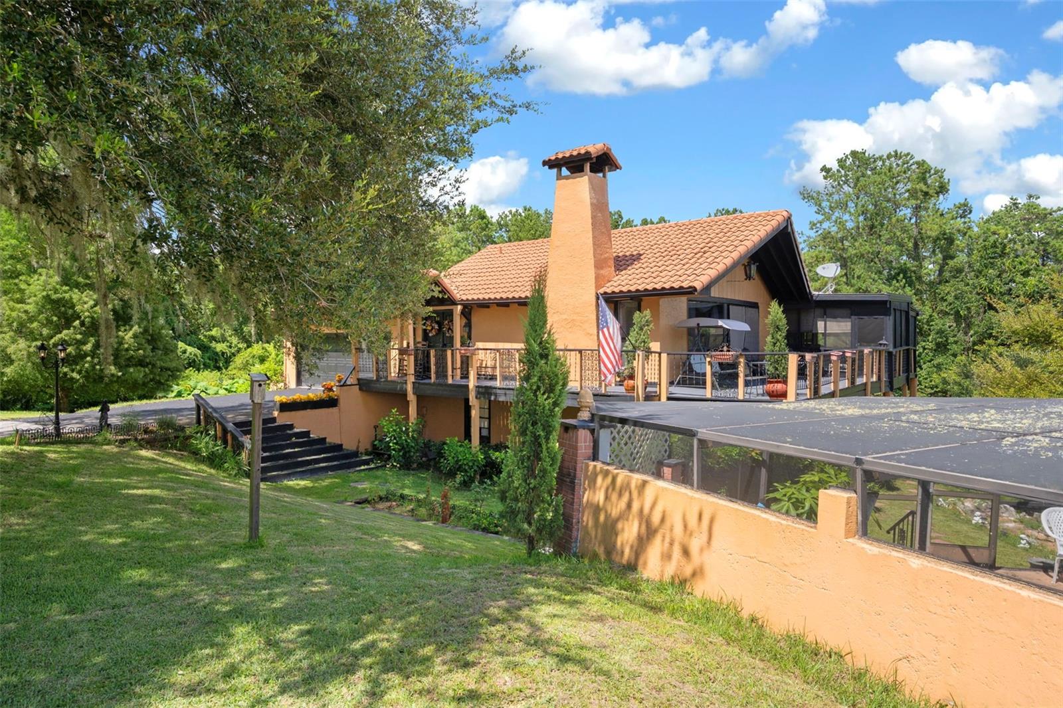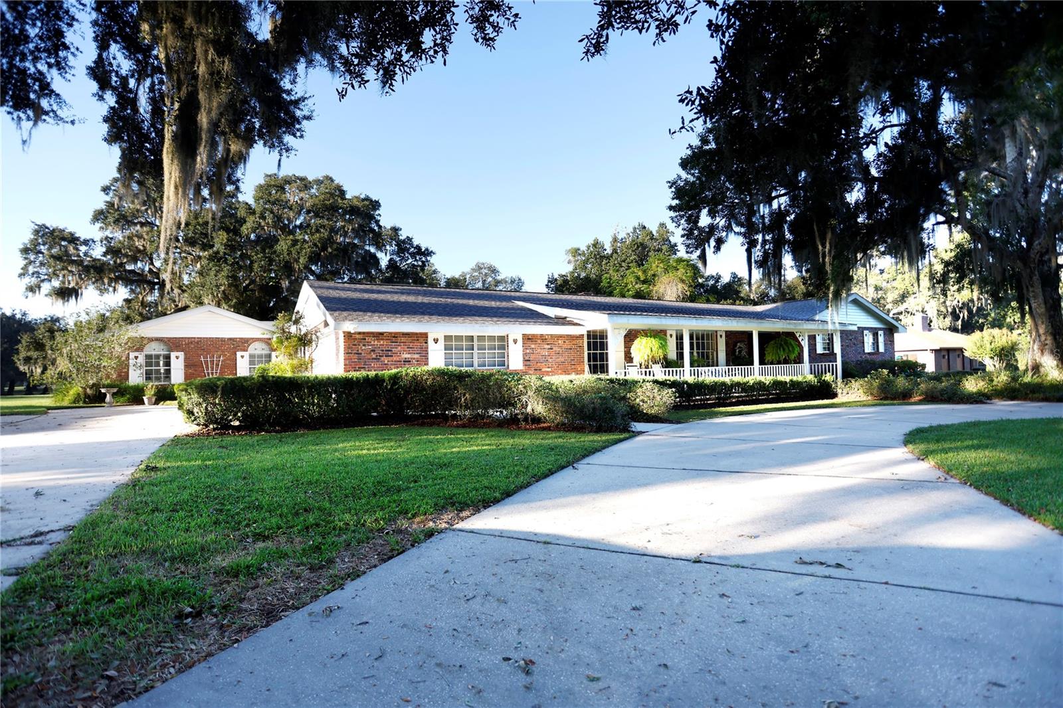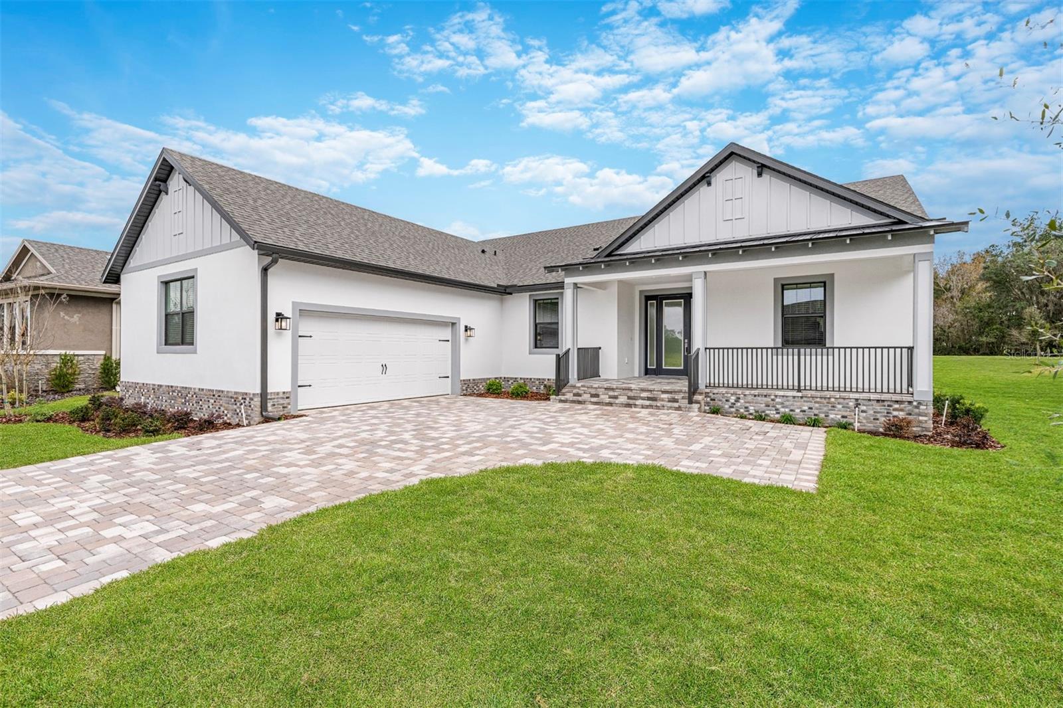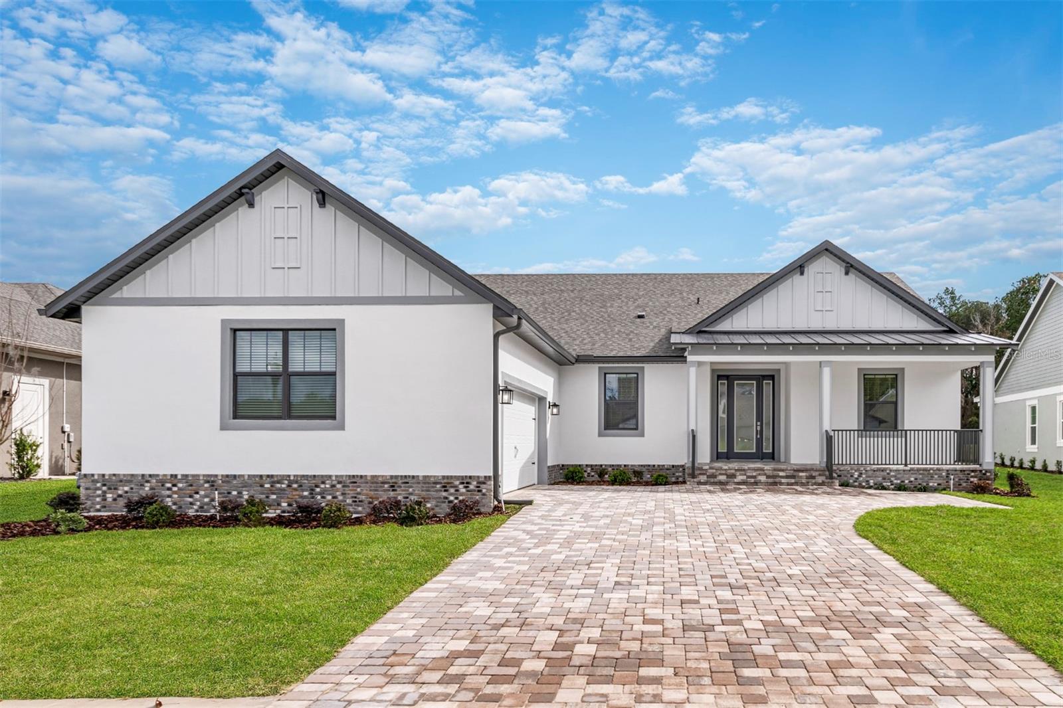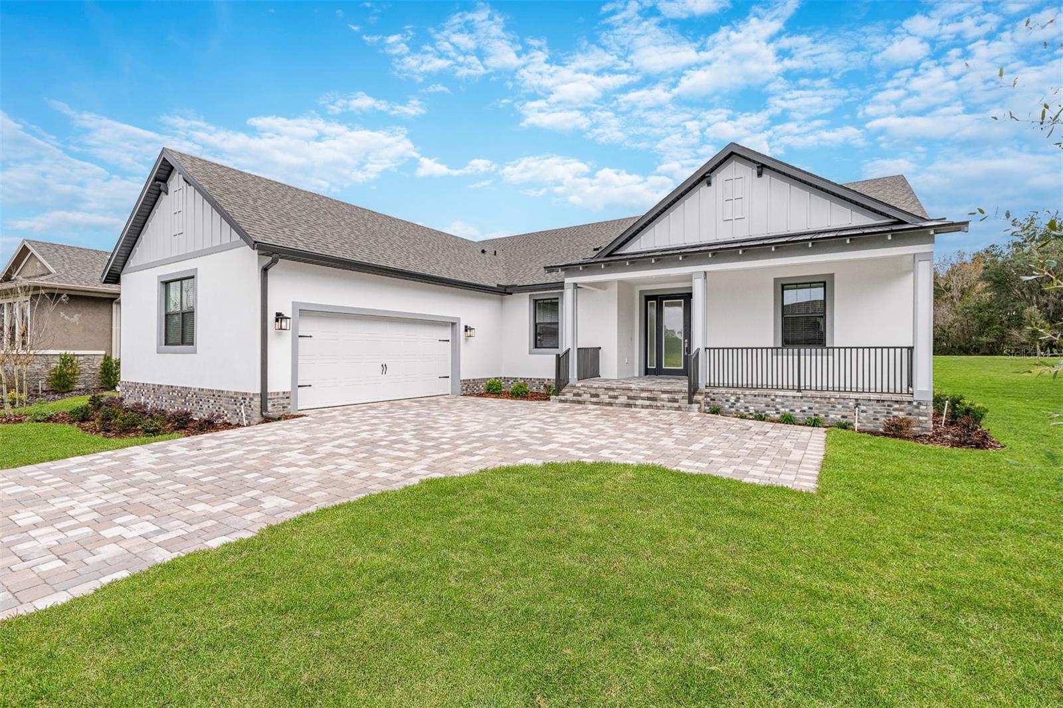19906 Tattnall Way, Brooksville, FL 34601
Contact Shannon Flaherty
Schedule A Showing
Property Photos

Priced at Only: $568,000
Address: 19906 Tattnall Way, Brooksville, FL 34601
Est. Payment
For a Fast & FREE
Mortgage Pre-Approval Apply Now
Apply Now
Mortgage Pre-Approval
 Apply Now
Apply Now
Property Location and Similar Properties
- MLS#: 2255838 ( Residential )
- Street Address: 19906 Tattnall Way
- Viewed: 234
- Price: $568,000
- Price sqft: $181
- Waterfront: No
- Year Built: 2007
- Bldg sqft: 3130
- Bedrooms: 4
- Total Baths: 3
- Full Baths: 3
- Garage / Parking Spaces: 3
- Additional Information
- Geolocation: 29 / -82
- County: HERNANDO
- City: Brooksville
- Zipcode: 34601
- Subdivision: Cascades At Southern Hills
- Elementary School: Moton
- Middle School: Parrott
- High School: Hernando
- Provided by: BHHS Florida Properties Group

- DMCA Notice
-
DescriptionThis remarkable residence seamlessly blends modern elegance and convenience, offering generous updated accommodation, ideal for hosting large family gatherings or comfortably supporting the needs of an extended family. It is situated in a quiet community that offers a variety of recreational amenities, enhanced security and convenient access to services. You will enter your community by way of long, oak shaded boulevards, lined with traditional gas light poles and through an impressive gatehouse. Your beautiful updated 4 bedroom, 3 bath and 3 car garage residence offers 3,130 SF of living and 4,438 SF of under roof space. As you step inside you will immediately notice that this immaculately maintained home offers features and quality rarely seen in today's home construction. Walking down a covered porch area paved in brick, you will enter an impressive foyer with a high tray ceiling. You will later notice that the same 12 foot ceilings with crown molding run throughout the whole house providing an airy, palatial feel to your daily living. The stunning wood plank rectified porcelain tile floors will guide you to the huge formal living room which offers a variety of other possibilities. As you stroll further and view the space with another tray ceiling, you will be reminded why a formal dining room is still a desired feature of any inviting residence. Of course, not leaving the modern touches out, you will be delighted to see a huge great room with a gourmet kitchen (gas range) and living room, again with a large tray ceiling. Not only does the home offer a split bedroom plan, but you also have a true master suite totally separated from the 3 other bedrooms and the rest of the house. Yes, as a host, you have the privilege of having a quiet retreat should you desire to retire early while your guests continue to enjoy your hospitality. The master offers a huge bedroom with tray ceiling and bay window as well as a fitting master bath with ''his and her'' spaces tied together to a shower large enough to practice dance moves (with caution, please). Your master suite is completed with 2 large walk in closets and a soaking tub. Through French doors, you can also enjoy a large, air conditioned lanai (not included in the 3130 SF of living space) with vinyl windows and an exterior patio showing off private nature views on your conservation lot with room for a pool. You will also notice other unique features and upgrades from quality plantation shutters, double paned windows, Profile GE appliances and gas stove/cooktop, recessed LED lighting throughout, wired speakers with individual location controls, fan timers, updated baths with level 3 granite, security system, and more. Recent exterior renovations and upgrades include a new quality roof, hot water heater, epoxy garage floor and house paint. Situated in a 55+ community, you will find few limitations here. Your low HOA dues include the use of a large pool, modern clubhouse, exercise room, bocci balls courts, pickleball courts and walking paths. You will also save money because the HOA includes maintenance of your lawn, plantings and sprinklers as well as expanded cable television and internet! If that is not enough for you, you can take a golf cart or walk down the street to join one of the top golf courses in Florida with its Peter Dye championship golf course or the social club with resort style pool bar and other activity centers. All this is close to shopping and about 45 minutes to Tampa.
Features
Building and Construction
- Flooring: Carpet, Tile, Other
- Roof: Shingle
Land Information
- Lot Features: Cleared, Greenbelt, Sprinklers In Front, Sprinklers In Rear, Wooded, Other
School Information
- High School: Hernando
- Middle School: Parrott
- School Elementary: Moton
Garage and Parking
- Parking Features: Attached, Garage, Garage Door Opener
Eco-Communities
- Water Source: Public
Utilities
- Cooling: Central Air, Electric, Multi Units
- Heating: Central, Natural Gas
- Road Frontage Type: City Street, Other
- Sewer: Public Sewer
- Utilities: Cable Connected, Electricity Connected, Natural Gas Connected, Sewer Connected, Water Connected
Amenities
- Association Amenities: Cable TV, Clubhouse, Dog Park, Fitness Center, Gated, Jogging Path, Maintenance Grounds, Park, Pickleball, Pool, Security, Other
Finance and Tax Information
- Home Owners Association Fee Includes: Cable TV, Internet, Maintenance Grounds, Security, Other
- Home Owners Association Fee: 415
- Tax Year: 2024
Other Features
- Appliances: Dishwasher, Disposal, Double Oven, Gas Range, Gas Water Heater, Ice Maker, Instant Hot Water, Microwave, Refrigerator, Water Softener Rented
- Association Name: Cascades of Southern Hills
- Interior Features: Breakfast Bar, Breakfast Nook, Built-in Features, Ceiling Fan(s), Double Vanity, Eat-in Kitchen, Entrance Foyer, His and Hers Closets, Kitchen Island, Open Floorplan, Primary Bathroom -Tub with Separate Shower, Smart Thermostat, Split Bedrooms, Vaulted Ceiling(s), Walk-In Closet(s), Other, Split Plan
- Legal Description: Cascades At Southern Hills Plantation Ph 1 Replat Lot 174
- Levels: One
- Parcel Number: R09 223 19 1578 0000 1740
- Style: Contemporary, Other
- Views: 234
- Zoning Code: PDP
Payment Calculator
- Principal & Interest -
- Property Tax $
- Home Insurance $
- HOA Fees $
- Monthly -
For a Fast & FREE Mortgage Pre-Approval Apply Now
Apply Now
 Apply Now
Apply NowSimilar Properties
Nearby Subdivisions
Ac Croom Rd/mondon Hill
Ac Croom Rdmondon Hill
Ac Croom Rdmondon Hill0655ac03
Ac03
Acreage
Brooksville Est
Brooksville Manor
Brooksville Town Of
Campers Holiday
Candlelight
Candlelight Unit 1
Cascades At S H Plant Ph 1 Rep
Cascades At Southern Hills
Cascades At Southern Hills Pla
Cedar Lane Sites
Colonial Manor
Country Club Est Unit 2
Country Club Estate
Croom Road Sub
Croom Road Subdivision
Damac Estates
Damac Estates First Add
Damac Modular Home Park
Deer Haven Est Unrec
Dogwood Est Phase I
Dogwood Est Phase Iii
Dogwood Estate Ph I
Dogwood Estatess
Dogwood Heights
Forest Hills Unrec
Fox Wood Plantation
Garmisch Hills
Garys Mrs T H Add
Gordys Addition
Grelles P H Sub
Gulf Ridge Park
H And H Homesites
Hales Addition To Brooksvl
Highland Acres
Highland Acres Unit 1
Highland Park Add To Brksvl
Istachatta Acres Unrecorded
Jennings Varn A Sub Of
Jennings & Varn A Sub Of
Jennings And Varn A Sub Of
Lake Lindsey
Lake Lindsey City
Lakeside Acres Mh Sub
Laurel Oaks
Laurel Oaks Subdivision
Laws Add To Brooksville
Laws Add To Brooksvl
Leyland Preserve
Ludlow Heights
Micklers Addition To Brksvl
Mondon Hill Farm Unit 2
Mountain Park
N/a
None
North Brksville Hghts-replt
North Brksville Hghtsreplt
Northampton Estates
Not In Hernando
Not On List
Nottingham Forest
Oak Hill Add To Brksvl
Royal Oaks Est
Royal Oaks Estate
Saxons Sub
Saxons Sub Add To Brooksvl
Shadowlawn Annex
Snow Caps
Southern Hills
Southern Hills Plantation
Southern Hills Plantation Ph 1
Southern Hills Plantation Ph 2
Southern Hills Plantation Ph 3
Southern Hills Plantation Ph2
Southern Hills Plantation Ph2a
Southern Hills Plnt Ph1 Bl4735
Southern Hills Plnt Ph1- Bl4-7
Southside Estates
Spring Lake Area
Stafford
Stenholm Sub In Sw1/4 Unrec
Sunshine Terrace
Tangerine Estates
Unplatted
Unrecorded
Vista Heights Estates
Weston Park
Whiteside Unit 2
Whitman Ph 3 Class 1 Sub
Woodland Park
Woodlawn Add
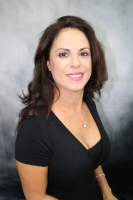
- Shannon Flaherty Homes & Loans
- Tropic Shores Realty
- We Make Real Estate Dreams Come True
- Mobile: 239.247.1414
- Mobile: 352.400.9377
- shannon@tbrealtypro.com

- Shannon Flaherty Homes & Loans
- Tropic Shores Realty
- We Make Real Estate Dreams Come True
- Mobile: 239.247.1414
- Mobile: 352.400.9377
- shannon@tbrealtypro.com































































