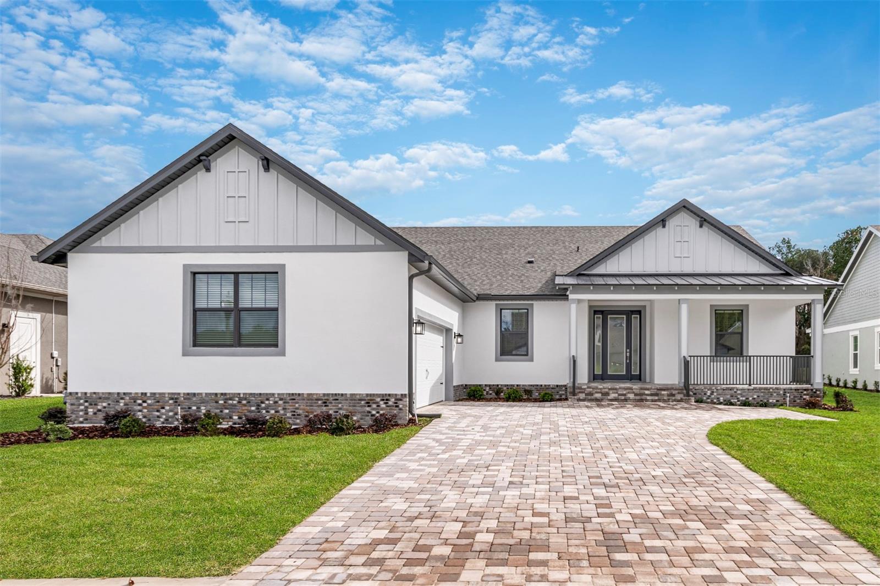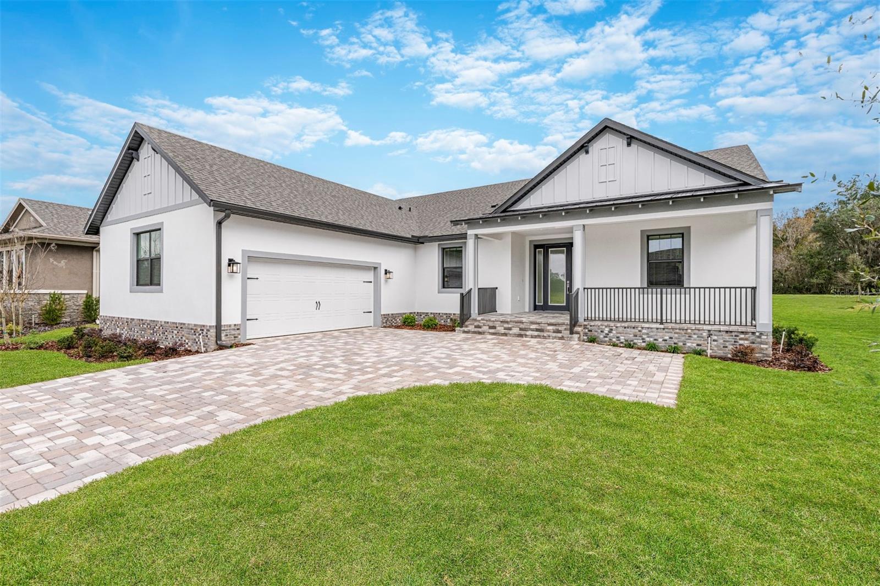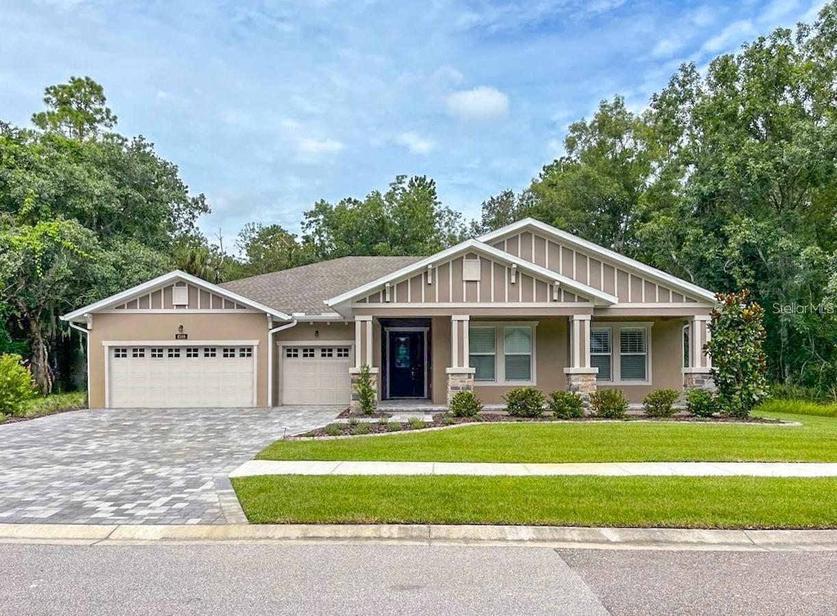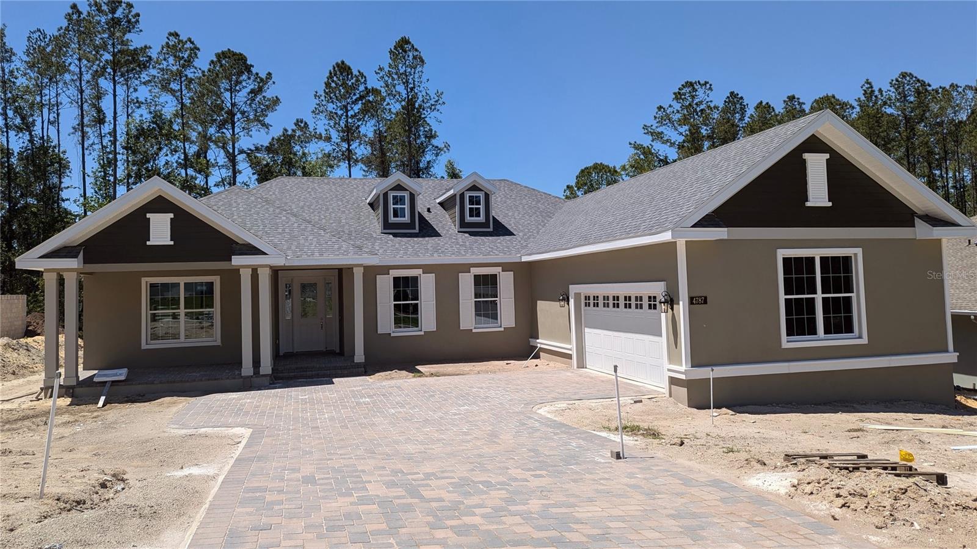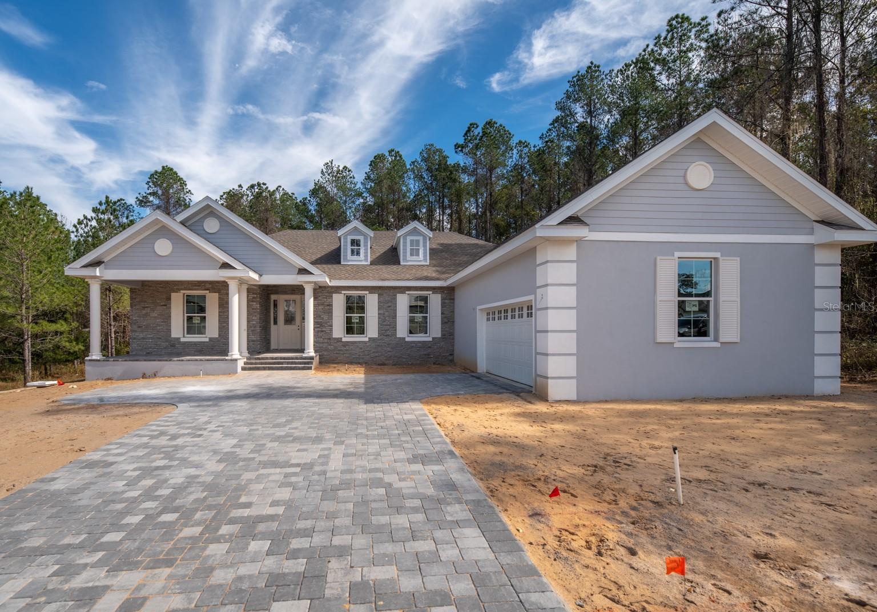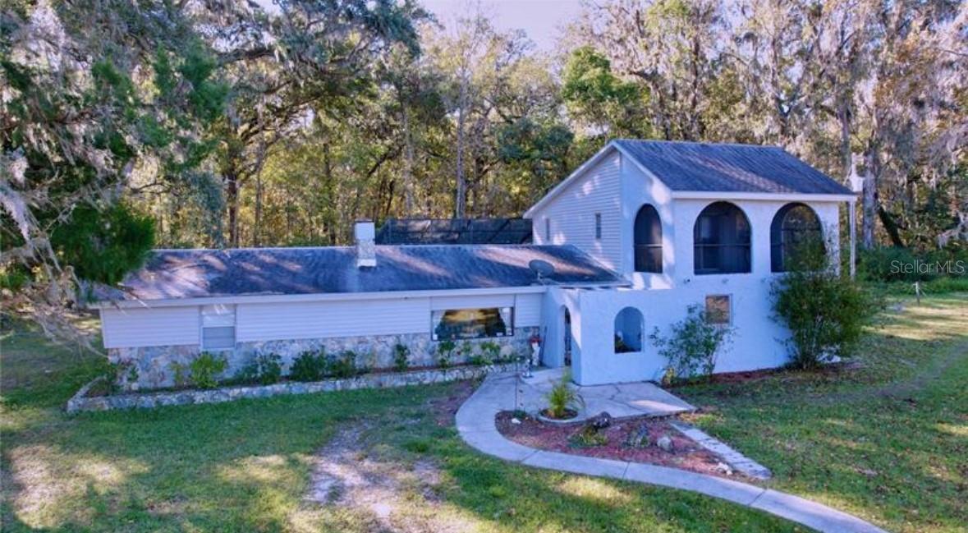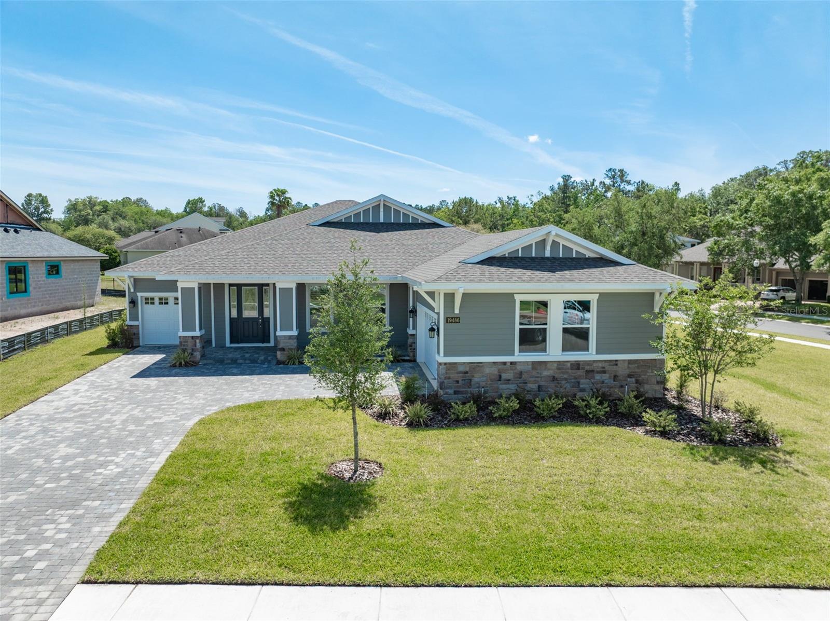7323 Ray Browning Road, Brooksville, FL 34601
Contact Shannon Flaherty
Schedule A Showing
Property Photos

Priced at Only: $580,000
Address: 7323 Ray Browning Road, Brooksville, FL 34601
Est. Payment
For a Fast & FREE
Mortgage Pre-Approval Apply Now
Apply Now
Mortgage Pre-Approval
 Apply Now
Apply Now
Property Location and Similar Properties
- MLS#: 2253826 ( Residential )
- Street Address: 7323 Ray Browning Road
- Viewed: 1
- Price: $580,000
- Price sqft: $232
- Waterfront: No
- Year Built: 2007
- Bldg sqft: 2500
- Bedrooms: 3
- Total Baths: 3
- Full Baths: 3
- Garage / Parking Spaces: 2
- Additional Information
- Geolocation: 29 / -82
- County: HERNANDO
- City: Brooksville
- Zipcode: 34601
- Subdivision: Acreage
- Elementary School: Moton
- Middle School: Parrott
- High School: Hernando
- Provided by: Keller Williams-Elite Partners

- DMCA Notice
-
Description3. 10 acre 3 bedroom home with 3 bathrooms and an oversized 1 car garage with 525 sq. Ft. Enter the home from the brick paver entry to the large tiled foyer dual door entry a sunken living room formal dining room plus a eat in kitchen with a family room and a fieldstone fireplace with a heatilator the kitchen has granite counter tops, stainless steel appliances, large pantry, dual sinks and breakfast bar there is also a great room with a 1/2 bath, separate entrance, french doors leading to the the open patio the primary bedroom has a walk in closet, private bathroom with a tiled shower there is a 42x10 screened porch plus a 12x10 covered porch fenced dog run extras include a brick paver walk way and front entry, ceiling fans, guest bath has dual sinks, interior wood doors, inside laundry with a wash tub, newer water heater, open floor plan call today for a showing.
Features
Building and Construction
- Fencing: Chain Link
- Flooring: Tile
- Other Structures: Shed(s)
- Roof: Shingle
Land Information
- Lot Features: Agricultural, Sprinklers In Front
School Information
- High School: Hernando
- Middle School: Parrott
- School Elementary: Moton
Garage and Parking
- Parking Features: Detached
Eco-Communities
- Water Source: Well
Utilities
- Cooling: Central Air
- Heating: Central
- Sewer: Septic Tank
- Utilities: Cable Available
Finance and Tax Information
- Tax Year: 2024
Other Features
- Appliances: Dishwasher, Disposal, Dryer, Microwave, Refrigerator, Washer
- Interior Features: Breakfast Bar, Ceiling Fan(s), Eat-in Kitchen, Entrance Foyer, Guest Suite, In-Law Floorplan, Open Floorplan, Pantry, Split Bedrooms, Vaulted Ceiling(s), Walk-In Closet(s)
- Legal Description: 3 LOTS IN NW1/4 OF NW1/4 AKA LOTS 4 5 & 6 OF HULLS UNREC SUB ORB 314 PGS 704-05
- Levels: One
- Style: Ranch
- Zoning Code: AR
Payment Calculator
- Principal & Interest -
- Property Tax $
- Home Insurance $
- HOA Fees $
- Monthly -
For a Fast & FREE Mortgage Pre-Approval Apply Now
Apply Now
 Apply Now
Apply NowSimilar Properties
Nearby Subdivisions
Ac Ayers Rd/wiscon/pkwy E (ac0
Ac Ayers Rdwisconpkwy E Ac04
Ac Croom Rdmondon Hill
Ac Croom Rdmondon Hill0655ac03
Acreage
Allen/smith - Class 1 Sub
Az3
Bell Terrace
Blacks W C Add To
Brooksville Acerage
Brooksville Est
Brooksville Estate
Brooksville Manor
Brooksville Town Of
C
Campers Holiday
Candlelight
Candlelight Village
Candlelight Village Unit 3
Cascades At S H Plant Ph 1 Rep
Cascades At Southern Hills
Cedar Falls
Cedar Falls Phase V
Cedar Lane Sites
Cooper Terrace
Cox W H Sub
Creston Court
Croom Road Sub
Croom Road Subdivision
Damac Estates
Damac Modular Home Park
Deer Haven Est Unrec
Dogwood Est Phase I
Dogwood Est Phase Iii
Dogwood Estate Ph Iv
Dogwood Estatess
Dogwood Heights
Forest Hills Unrec
Fox Wood Plantation
Garmisch Hills
Garmish Trails - Class 1 Sub
Garrison Acres
Garrisons Add To Brooksvl
Green Acres Add 5 Un 3 Sub
Grelles P H Sub
Grubbs Terrace
Gulf Ridge Park
Gulfland
Halemont Addition Sec 1
Hales Addition To Brooksvl
Highland Park Add To Brksvl
Highpoint Gardens
Hulls Unrec Sub
Istachatta Acres Unrecorded
Jennings Varn A Sub Of
Jennings And Varn A Sub Of
Lake Lindsey City
Lakeside Acres Mh Sub
Laurel Oaks
Laws Add To Brooksville
Laws Add To Brooksvl
Lowery Sub
Mitchell Heights
Mountain Park
Mrs S S Mccampbells Add To
N/a
No Subdivision
Northampton Estates
Not In Hernando
Not On List
Oak Hill Addition To Brksvl
Park View Courts Replat
Parsons Add To Brooksville
Potterfield Garden Ac - H
Potterfield Garden Acres
Potterfield Gdn Ac Sec H
Potterfield Hern Baby Farm
Royal Oaks Est
Sand Rdg Ph Two
Saxon Heights
Saxons Add To Brooksville
Southern Hills
Southern Hills Plantation
Southern Hills Plantation Ph 1
Southern Hills Plantation Ph 2
Southern Hills Plantation Ph 3
Southern Hills Plantation Ph2
Southern Hills Plnt Ph1 Bl4735
Southside Estates
Spring Lake Area Incl Class 1s
Spring Lake Area Incl Class(sl
Spring Lake Area Incl Classsll
Spring Lake Area Incl. 1-sllf
Spring Lake Area Incl. Class1s
Spring Lake Area. Class 1-sllf
Stafford
Sunshine Terrace
That Part Of E12 Of Nw 14 Of S
Town Country
Unplatted
Vista Heights Estates
W J Bielenbergs Sub
Walkers Add To Brooksville
Whitman Ph 3 Class 1 Sub
Woodland Park
Woodlawn Add
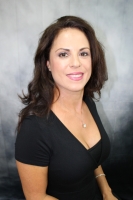
- Shannon Flaherty Homes & Loans
- Tropic Shores Realty
- We Make Real Estate Dreams Come True
- Mobile: 239.247.1414
- Mobile: 352.400.9377
- shannon@tbrealtypro.com

- Shannon Flaherty Homes & Loans
- Tropic Shores Realty
- We Make Real Estate Dreams Come True
- Mobile: 239.247.1414
- Mobile: 352.400.9377
- shannon@tbrealtypro.com



