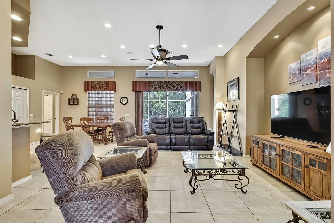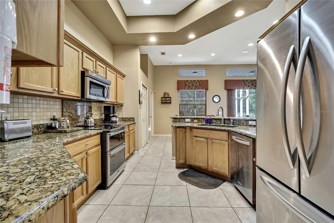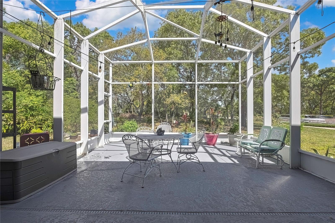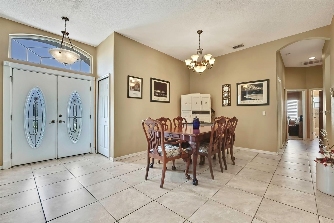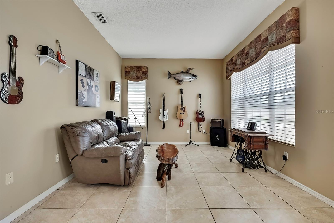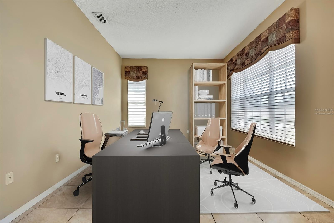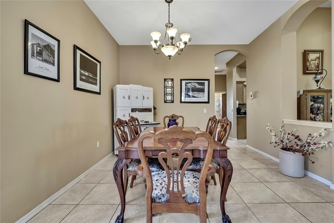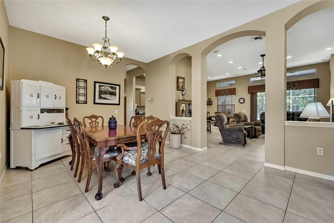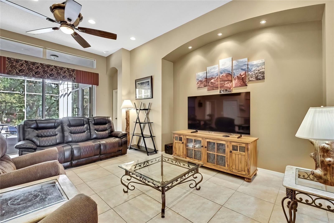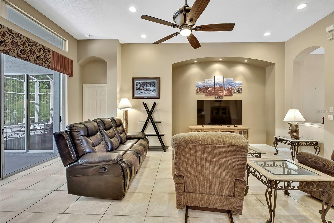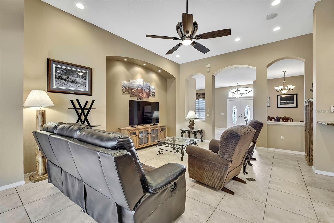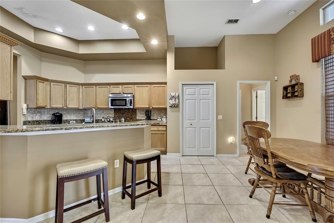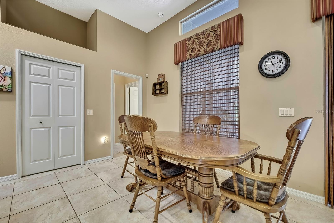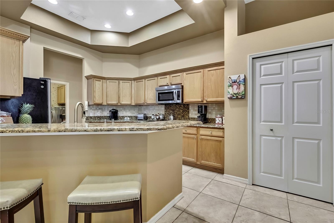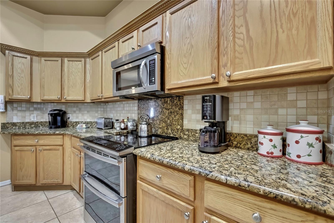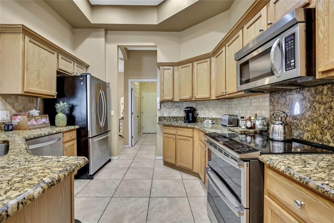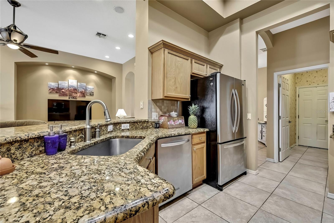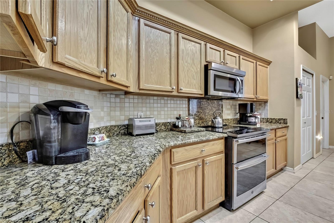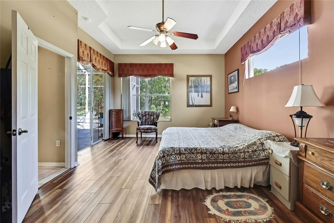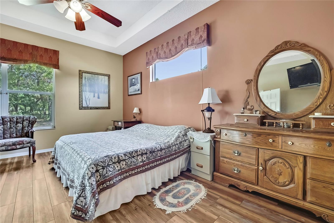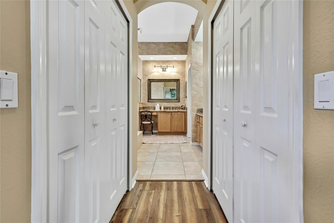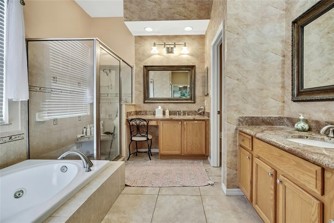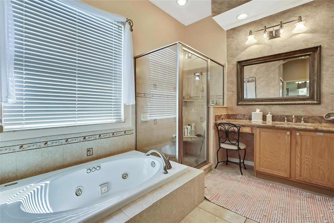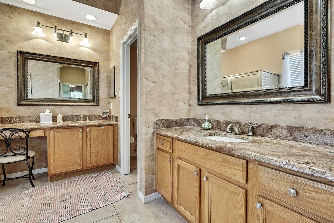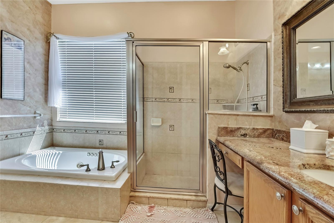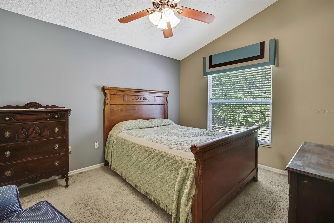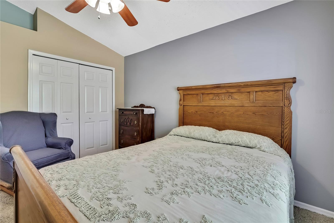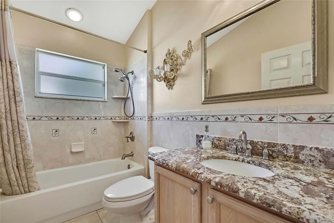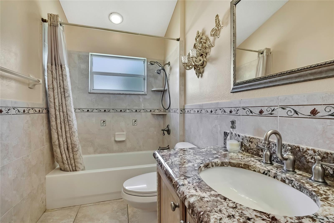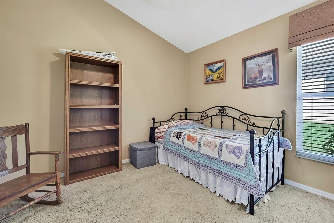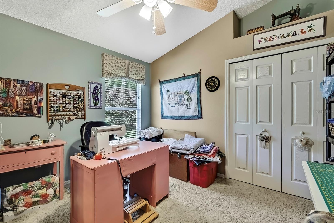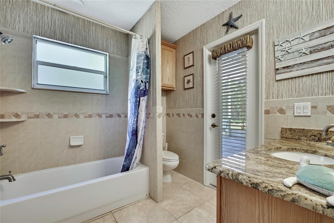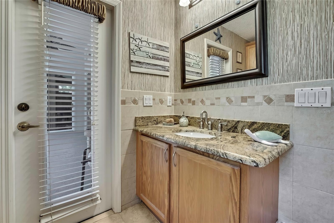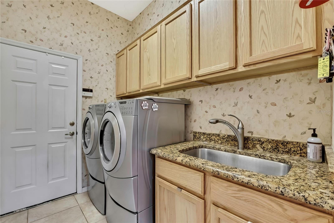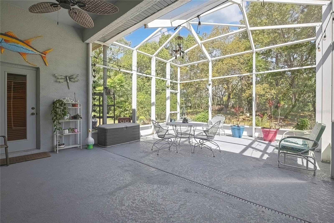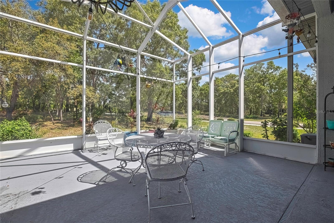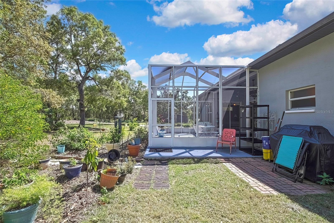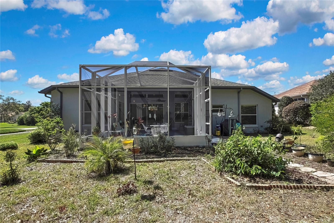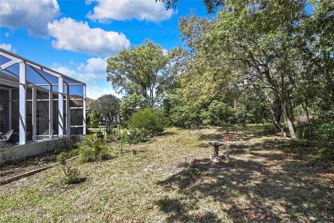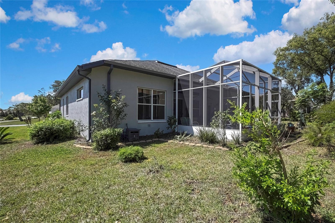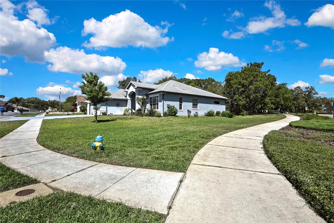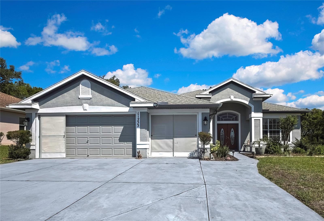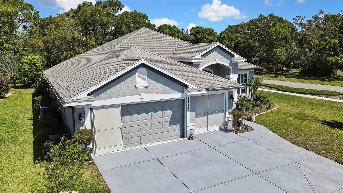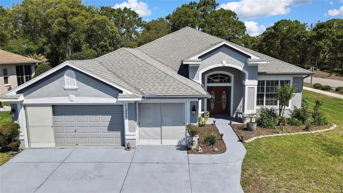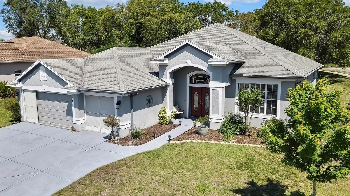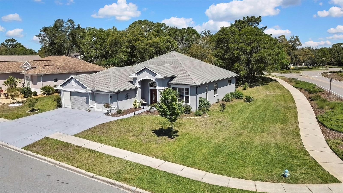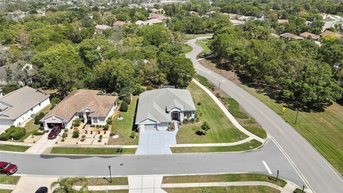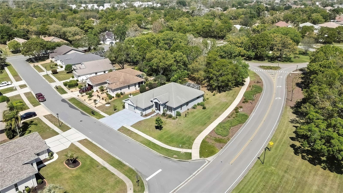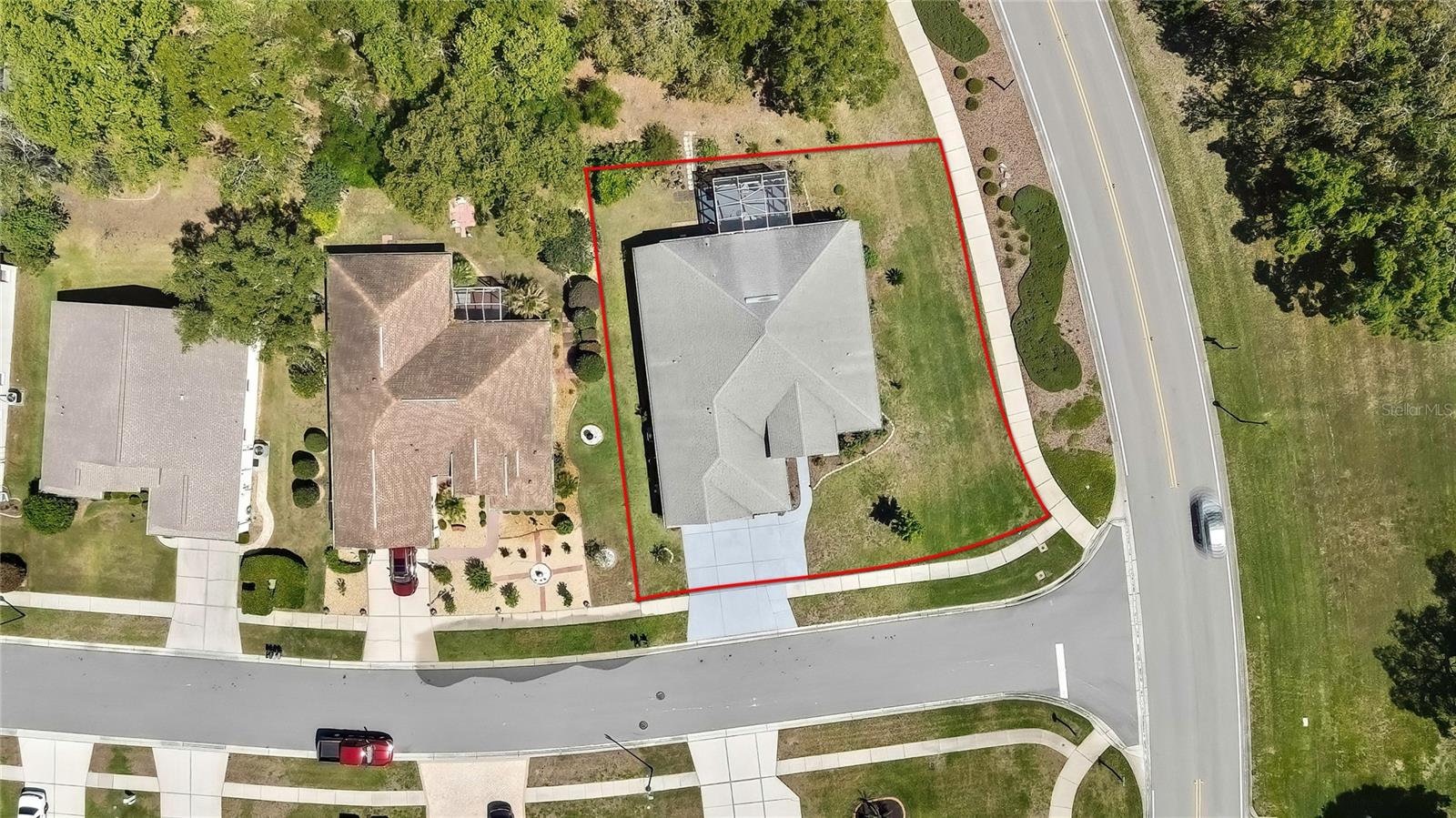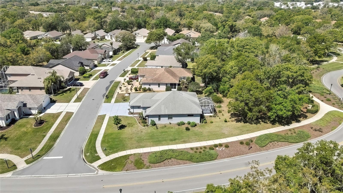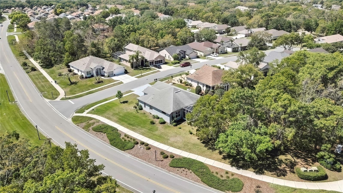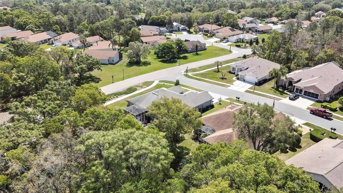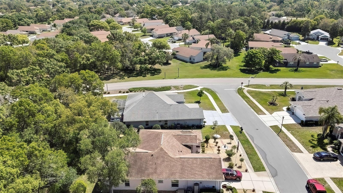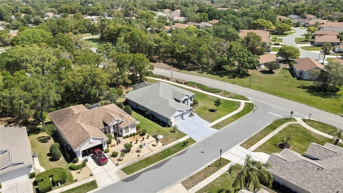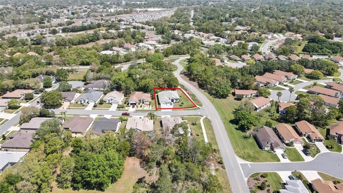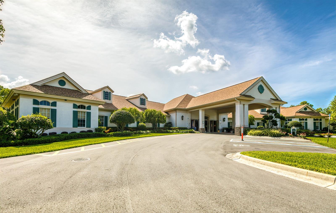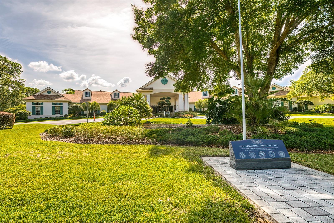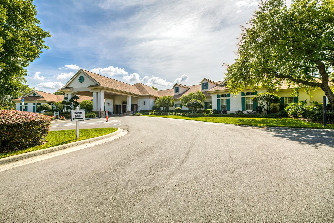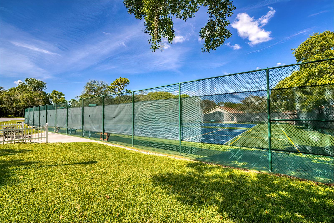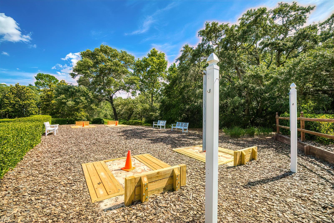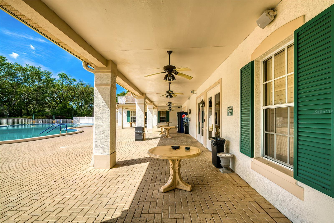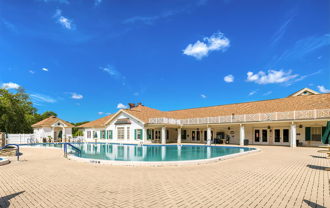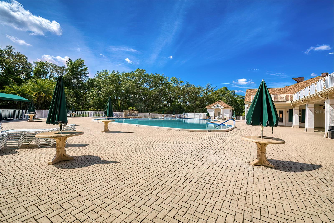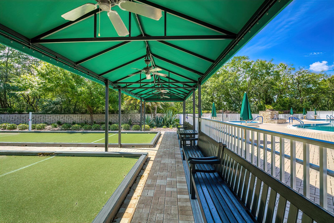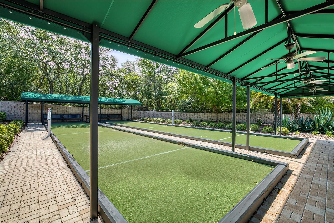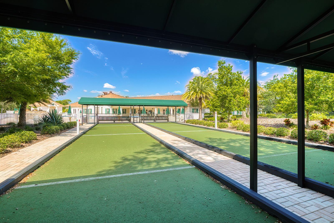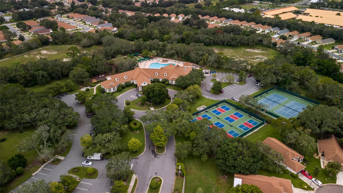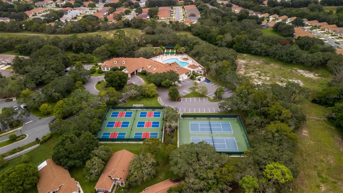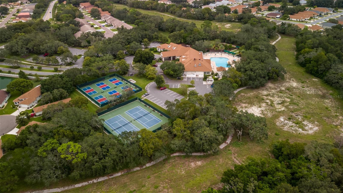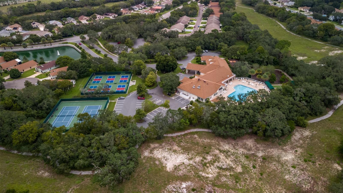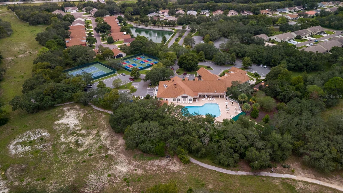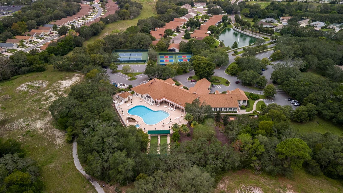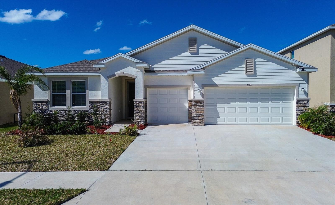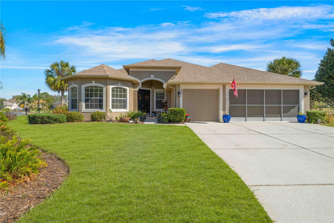11253 Avalon Way, Spring Hill, FL 34609
Contact Shannon Flaherty
Schedule A Showing
Property Photos
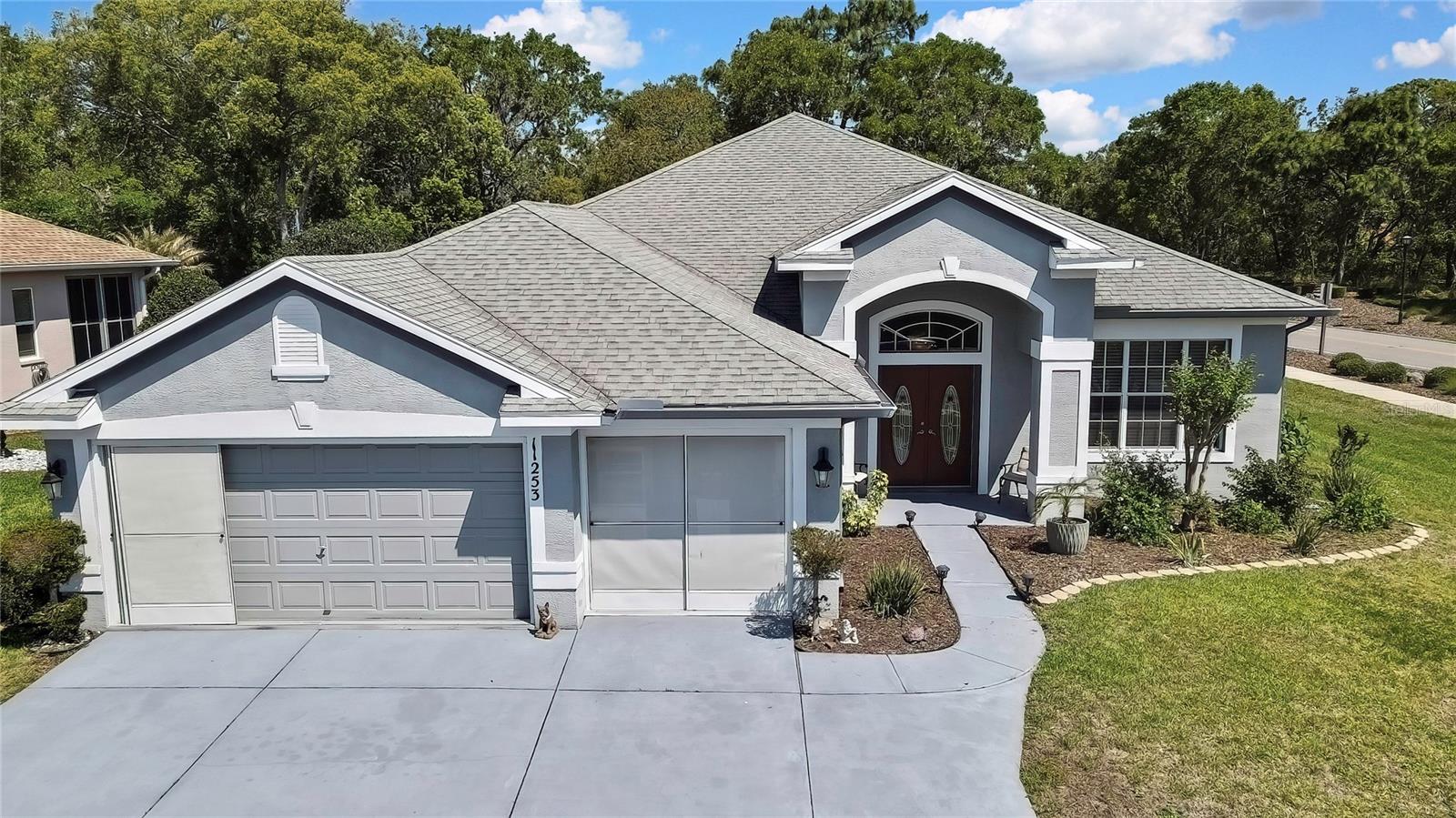
Priced at Only: $385,000
Address: 11253 Avalon Way, Spring Hill, FL 34609
Est. Payment
For a Fast & FREE
Mortgage Pre-Approval Apply Now
Apply Now
Mortgage Pre-Approval
 Apply Now
Apply Now
Property Location and Similar Properties
- MLS#: W7874592 ( Residential )
- Street Address: 11253 Avalon Way
- Viewed:
- Price: $385,000
- Price sqft: $120
- Waterfront: No
- Year Built: 2001
- Bldg sqft: 3203
- Bedrooms: 4
- Total Baths: 3
- Full Baths: 3
- Garage / Parking Spaces: 3
- Days On Market: 11
- Additional Information
- Geolocation: 28.4446 / -82.5348
- County: HERNANDO
- City: Spring Hill
- Zipcode: 34609
- Subdivision: Wellington At Seven Hills
- Elementary School: Suncoast
- Middle School: Powell
- High School: Frank W Springstead
- Provided by: BHHS FLORIDA PROPERTIES GROUP
- Contact: Debra Bouton
- 352-688-2227

- DMCA Notice
-
DescriptionWelcome to this beautiful 4 bed, 3 bath, 3 car garage Remington model home, perfectly situated on a desirable corner lot in The Wellington at Seven Hills. With exceptional curb appeal, an extended driveway, fully installed gutters and downspouts, and an elegant double door entry, this home is designed to impress from the moment you arrive. ***The seller will install a BRAND NEW ROOF prior to closing, offering peace of mind and long term value. New air conditioner was installed in June 2022*** Step inside to a layout which includes a flex space which could be a den, office or formal living area and a separate formal dining room that showcases tasteful architectural details including rounded corners, custom cornices, decorator lighting, and soaring flat ceilings. Gorgeous 20 inch ceramic tile flows throughout, creating a seamless connection between the formal and informal spaces. The open concept family room and kitchen enjoy plenty of natural light through large windows and glass sliders that lead to the extended lanai with vaulted screened cageperfect for relaxing or entertaining. The kitchen is a true showstopper, featuring granite countertops, custom backsplash, real wood cabinets with crown molding, a trey ceiling, and stainless steel appliances. The separate laundry room offers added convenience with granite counters, extra large sink, wood cabinetry, a high end front load washer and dryer mounted on storage drawers, and easy access to the 3 car, fully screened garage. The spacious primary suite is a private retreat, complete with a trey ceiling, sliders to the lanai, custom paint, two large closets, and a luxurious en suite bathroom. The master bath features a jetted tub, granite topped vanities with framed mirrors, and custom tile finishes throughout. Three additional bedrooms and two more bathrooms offer the same high quality upgrades and finishes. All of the bathroom counters are granite, in laundry room too! Outside, the landscaping is beautifully maintained and the extended lanai is fully screened, offering the perfect outdoor living space. No rear neighbors! This is your opportunity to own a beautifully upgraded home in a vibrant, amenity rich 55+ community. HOA fee includes 24/7 guard gated security and patrols, digital high speed fiber optics package which includes internet with Wi Fi, and street and common area maintenance. Wellington at Seven Hills features a spacious clubhouse including a fitness center, an arts and crafts studio, billiards room, library, multipurpose and meeting rooms, a ballroom, and much more. Residents can also meet for cocktails and/or a meal at Wellington's Bar and Grill, the community's on site restaurant. Outside, the community amenities continue with two tennis courts, six pickleball courts, and an Olympic sized swimming pool and spa with plenty of patio space for poolside lounging. There are many well maintained sports courts as well, including those for bocce, two shuffleboard courts, and horseshoe pits. Residents can also explore the community and stay fit with 17 miles of walking and biking trails. Homeowners benefit from an extremely convenient location with restaurants, shopping, medical facilities (Tampa General Hospital is a few blocks away from the community), and Tampa Bay attractions and beaches all a short trip away. It's less than 5 minutes to the Suncoast Parkway and under 45 minutes to Tampa International Airport from the community. Come and see!
Features
Building and Construction
- Builder Model: Remington
- Covered Spaces: 0.00
- Exterior Features: Garden, Lighting, Private Mailbox, Rain Gutters, Sidewalk, Sliding Doors
- Flooring: Carpet, Ceramic Tile
- Living Area: 2290.00
- Roof: Shingle
Land Information
- Lot Features: Corner Lot, Landscaped, Level, Oversized Lot, Sidewalk, Paved
School Information
- High School: Frank W Springstead
- Middle School: Powell Middle
- School Elementary: Suncoast Elementary
Garage and Parking
- Garage Spaces: 3.00
- Open Parking Spaces: 0.00
- Parking Features: Driveway, Garage Door Opener, Golf Cart Parking, Ground Level, Off Street, Oversized
Eco-Communities
- Water Source: Public
Utilities
- Carport Spaces: 0.00
- Cooling: Central Air
- Heating: Central, Electric
- Pets Allowed: Yes
- Sewer: Public Sewer
- Utilities: Electricity Connected, Fiber Optics, Fire Hydrant, Sewer Connected, Underground Utilities, Water Connected
Amenities
- Association Amenities: Cable TV, Clubhouse, Fence Restrictions, Fitness Center, Gated, Pickleball Court(s), Pool, Recreation Facilities, Security, Spa/Hot Tub, Tennis Court(s), Trail(s)
Finance and Tax Information
- Home Owners Association Fee Includes: Guard - 24 Hour, Cable TV, Pool, Internet, Maintenance Grounds, Management, Recreational Facilities, Security, Trash
- Home Owners Association Fee: 225.00
- Insurance Expense: 0.00
- Net Operating Income: 0.00
- Other Expense: 0.00
- Tax Year: 2024
Other Features
- Appliances: Dishwasher, Dryer, Microwave, Range, Refrigerator, Washer
- Association Name: Heather Caban
- Association Phone: 352-666-6888x302
- Country: US
- Furnished: Unfurnished
- Interior Features: Ceiling Fans(s), Crown Molding, High Ceilings, Open Floorplan, Primary Bedroom Main Floor, Solid Wood Cabinets, Stone Counters, Tray Ceiling(s), Walk-In Closet(s), Window Treatments
- Legal Description: WELLINGTON AT SEVEN HILLS PH 4 LOT 303
- Levels: One
- Area Major: 34609 - Spring Hill/Brooksville
- Occupant Type: Owner
- Parcel Number: R31-223-18-3506-0000-3030
- Possession: Close Of Escrow
- Style: Contemporary
- View: Garden, Trees/Woods
- Zoning Code: PDP
Payment Calculator
- Principal & Interest -
- Property Tax $
- Home Insurance $
- HOA Fees $
- Monthly -
For a Fast & FREE Mortgage Pre-Approval Apply Now
Apply Now
 Apply Now
Apply NowSimilar Properties
Nearby Subdivisions
Amber Woods Ph Ii
Amber Woods Phase Ii
Avalon West Ph 1
B - S Sub In S 3/4 Unrec
Barony Woods Phase 1
Barrington At Sterling Hill
Barringtonsterling Hill
Barringtonsterling Hill Un 1
Barringtonsterling Hill Un 2
Caldera
Caldera Phases 3 4 Lot 266
Crown Pointe
East Linden Est Un 4
East Linden Est Un 6
East Linden Estate
Hernando Highlands Unrec
Not On List
Oaks (the) Unit 1
Oaks (the) Unit 2
Oaks (the) Unit 3
Oaks The
Padrons West Linden Estates
Park Ridge Villas
Pine Bluff
Pine Bluff Lot 11
Pine Bluff Lot 4
Plantation Estates
Plantation Palms
Preston Hollow
Preston Hollow Unit 4
Pristine Place Ph 1
Pristine Place Ph 2
Pristine Place Ph 3
Pristine Place Ph 4
Pristine Place Ph 6
Pristine Place Phase 1
Pristine Place Phase 2
Pristine Place Phase 3
Pristine Place Phase 6
Rainbow Woods
Sand Ridge
Sand Ridge Ph 2
Silverthorn
Silverthorn Ph 1
Silverthorn Ph 2a
Silverthorn Ph 2b
Silverthorn Ph 3
Silverthorn Ph 4 Sterling Run
Silverthorn Ph 4a
Spring Hill
Spring Hill Place
Spring Hill Un 9
Spring Hill Unit 1
Spring Hill Unit 10
Spring Hill Unit 12
Spring Hill Unit 13
Spring Hill Unit 14
Spring Hill Unit 15
Spring Hill Unit 16
Spring Hill Unit 18
Spring Hill Unit 18 1st Rep
Spring Hill Unit 20
Spring Hill Unit 22
Spring Hill Unit 24
Spring Hill Unit 6
Spring Hill Unit 9
Spring Hillunit 16
Springhill
Sterling Hill
Sterling Hill Ph 1a
Sterling Hill Ph 1a Blk 9 Lot
Sterling Hill Ph 1b
Sterling Hill Ph 2a
Sterling Hill Ph 2b
Sterling Hill Ph1a
Sterling Hill Ph1b
Sterling Hill Ph2a
Sterling Hill Ph2b
Sterling Hills Ph3 Un1
Sunset Landing
Sunset Landing Lot 7
Unrecorded
Verano
Verano - The Estates
Villages At Avalon 3b3
Villages At Avalon Ph 1
Villages At Avalon Ph 2a
Villages At Avalon Ph 2b East
Villages At Avalon Ph 3c
Villages Of Avalon
Villages Of Avalon Ph 3a
Villages Of Avalon Ph 3b1
Villagesavalon Ph Iv
Wellington At Seven Hills
Wellington At Seven Hills Ph 2
Wellington At Seven Hills Ph 3
Wellington At Seven Hills Ph 4
Wellington At Seven Hills Ph 6
Wellington At Seven Hills Ph 7
Wellington At Seven Hills Ph 8
Wellington At Seven Hills Ph10
Wellington At Seven Hills Ph11
Wellington At Seven Hills Ph5a
Wellington At Seven Hills Ph5c
Wellington At Seven Hills Ph5d
Wellington At Seven Hills Ph6
Wellington At Seven Hills Ph7
Wellington At Seven Hills Ph8
Wellington At Seven Hills Ph9
Whiting Estates
Whiting Estates Phase 2
Wyndsor Place

- Shannon Flaherty Homes & Loans
- Tropic Shores Realty
- We Make Real Estate Dreams Come True
- Mobile: 239.247.1414
- Mobile: 352.400.9377
- shannon@tbrealtypro.com

- Shannon Flaherty Homes & Loans
- Tropic Shores Realty
- We Make Real Estate Dreams Come True
- Mobile: 239.247.1414
- Mobile: 352.400.9377
- shannon@tbrealtypro.com



