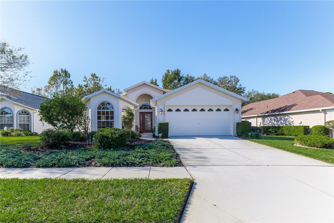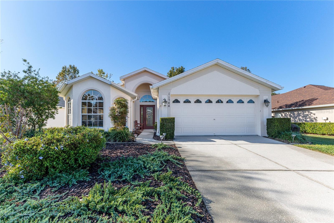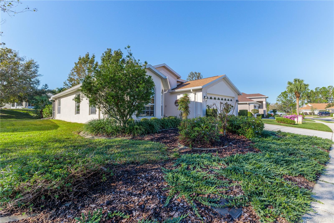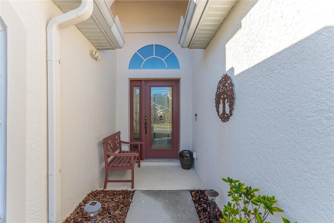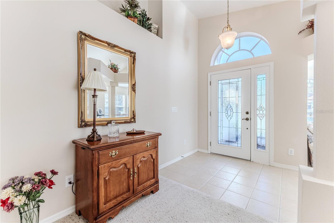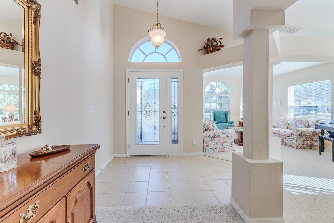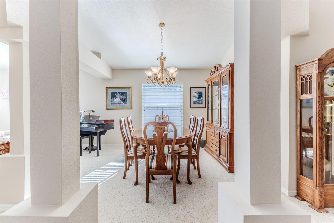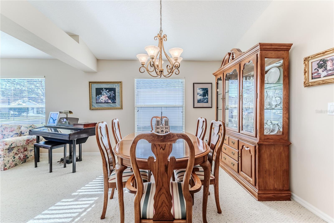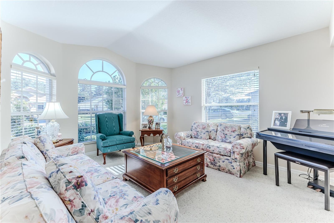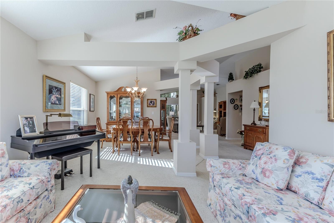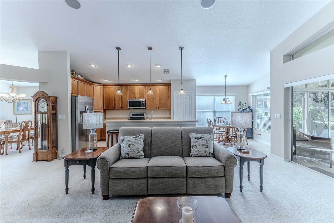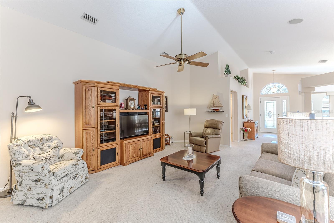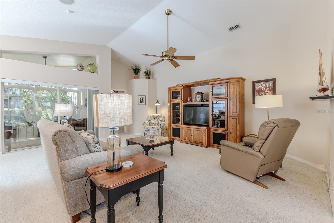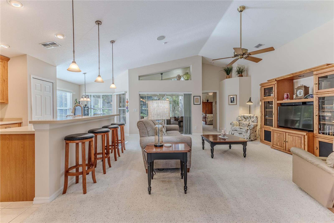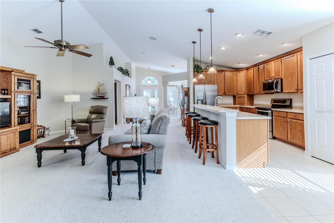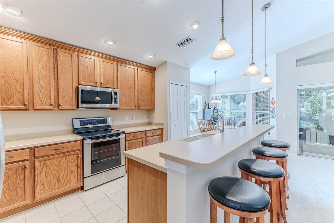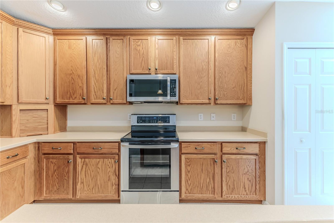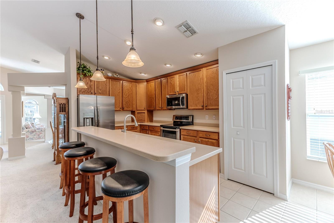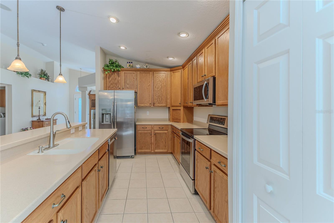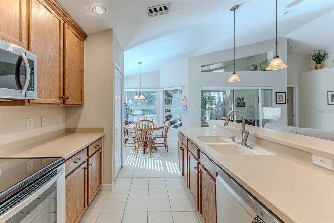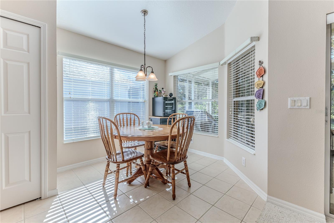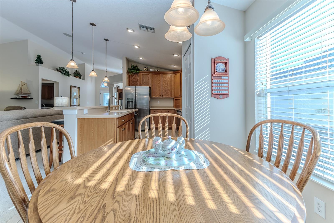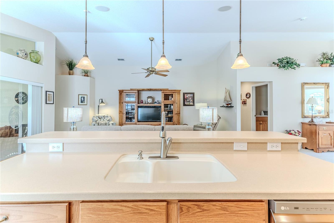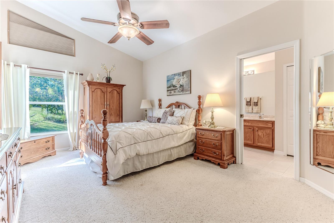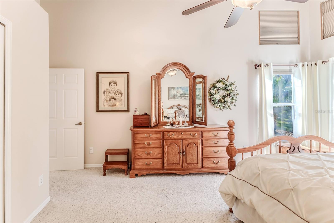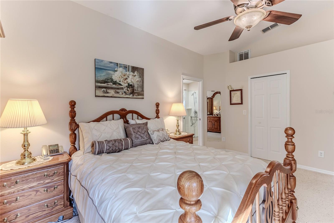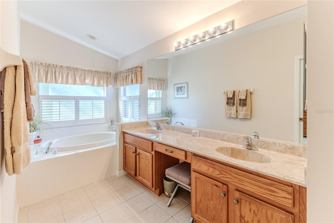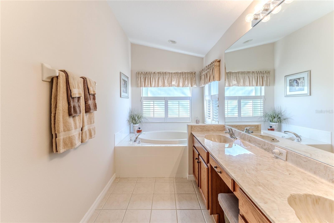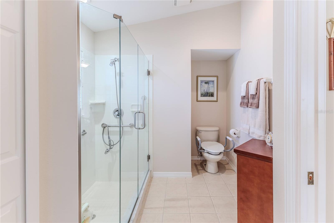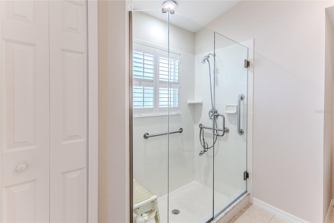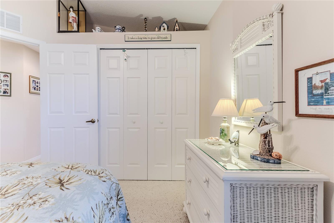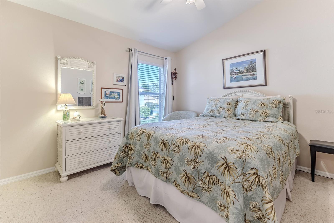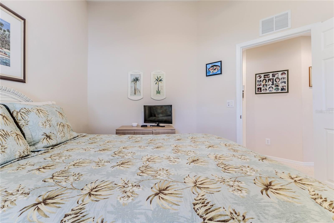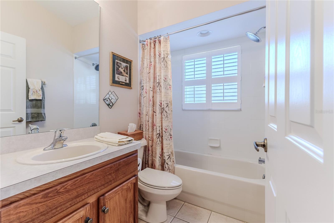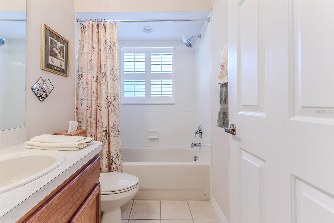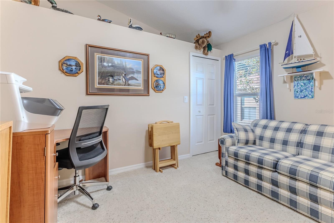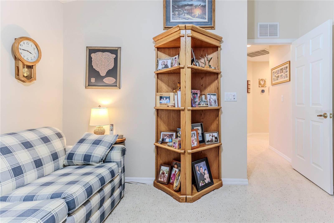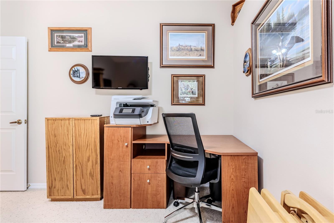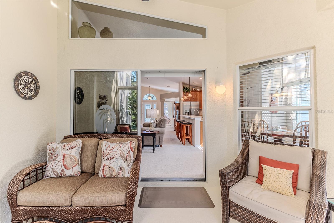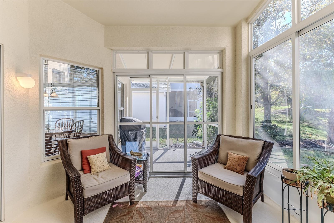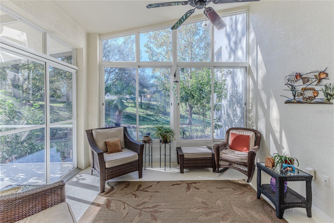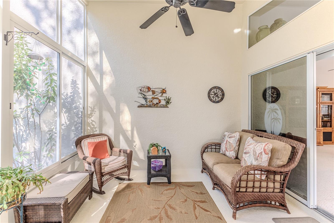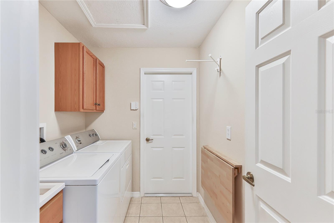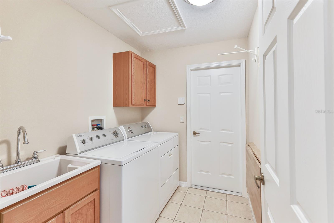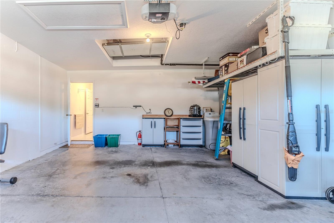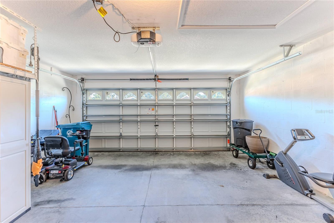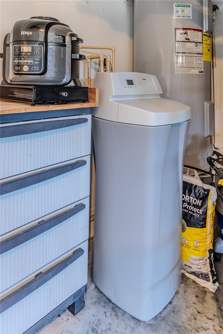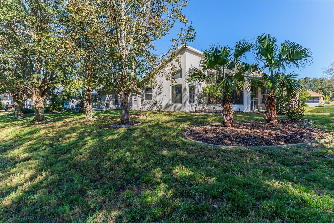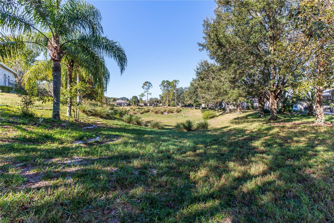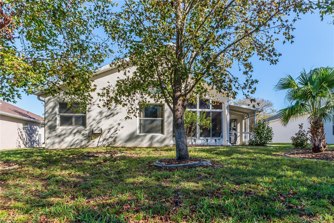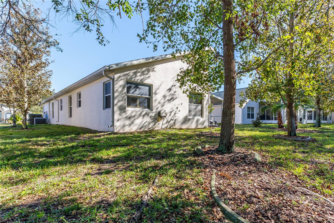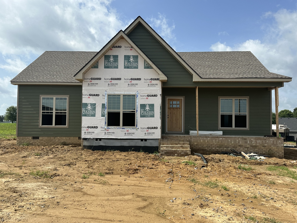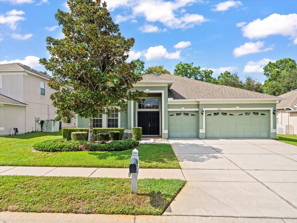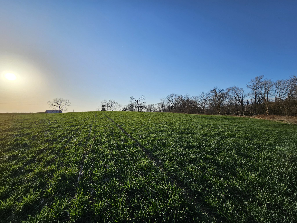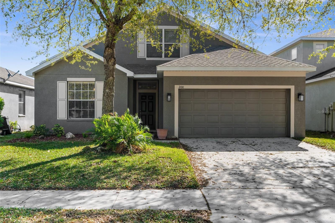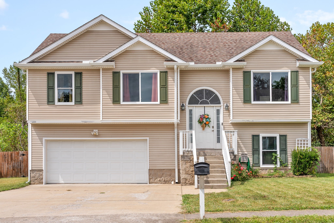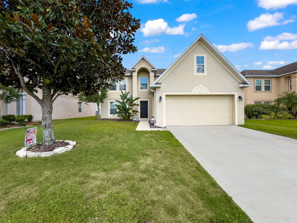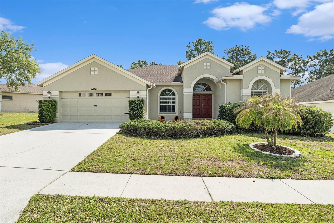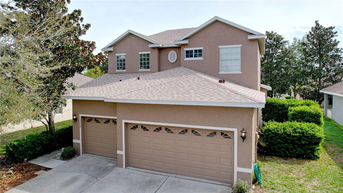11544 Mcleod Street, SPRING HILL, FL 34609
Contact Shannon Flaherty
Schedule A Showing
Property Photos
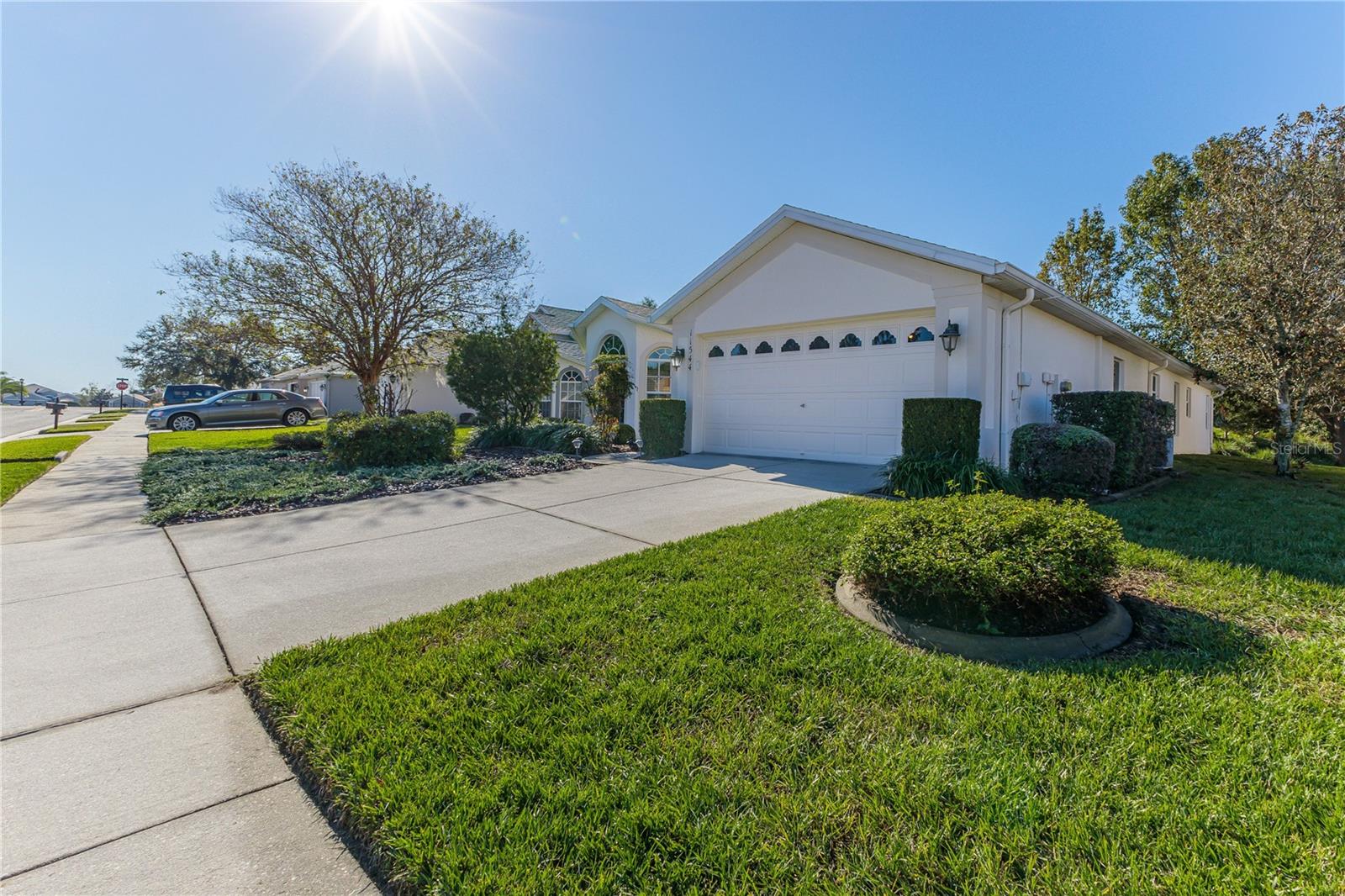
Priced at Only: $319,000
Address: 11544 Mcleod Street, SPRING HILL, FL 34609
Est. Payment
For a Fast & FREE
Mortgage Pre-Approval Apply Now
Apply Now
Mortgage Pre-Approval
 Apply Now
Apply Now
Property Location and Similar Properties
- MLS#: W7870395 ( Single Family )
- Street Address: 11544 Mcleod Street
- Viewed:
- Price: $319,000
- Price sqft: $122
- Waterfront: No
- Year Built: 2004
- Bldg sqft: 2618
- Bedrooms: 3
- Total Baths: 2
- Full Baths: 2
- Garage / Parking Spaces: 2
- Days On Market: 150
- Additional Information
- Geolocation: 28.4372 / -82.5301
- County: HERNANDO
- City: SPRING HILL
- Zipcode: 34609
- Subdivision: Wellington At Seven Hills Ph 7
- Provided by: TROPIC SHORES REALTY LLC
- Contact: Denise Sabatino, PA

- DMCA Notice
-
DescriptionImmaculate 3/2/2 featuring 1,977 sq. ft. of living space located in upscale 55+ Community. As you approach the home notice the Florida Friendly landscaping which leads you to the leaded glass entry. As you enter the home the large foyer gives you a sun filled view to the home and exterior. Front Room with arched windows doubles as living room, reading room or home office. Architectural columns form the formal dining room with room to expand your dining experience. Vaulted Ceilings throughout make the home feel even more open. The Galley style kitchen equipped with Corian Counters, Solid Wood 42 Cabinets with Beautiful Crown and Dental Molding , SS Appliances, Closet Pantry and breakfast bar for additional entertaining needs. Kitchen overlooks the huge family room that leads you to the glass slider to the extended enclosed lanai with garden view. This is where you will spend all your time and also has a screened in additional lanai for sunning and barbecuing. Primary Bedroom is large with walk in closet and bath with plenty of counter space and double cultured marble sink vanity, garden tub and walk in shower for lots of convenience. Split plan with two additional bedrooms and guest bath. Inside utility room with Included Washer and Dryer and upper cabinet for additional storage, as well as built in Folding Table. Super gutters all around the home and tinted windows throughout & Water Softener included. New Garage Door Opener. Corian Window Sills and Surround Sound System too! This home is a maintained home which includes exterior painting, lawn care, sprinkler maintenance, roof repair and maintenance. Roof was replaced 11/23, A/C 11/2019. Maintenance Also includes Fiber Optic Streaming Service & Internet. This 55+ community is beautifully landscaped with sidewalks, benches, pet friendly and offers a 24 hour manned security gatehouse, year round heated community pool, Bar & Grill to eat in or take out. Tennis and pickleball courts, billiard room, library and computer center, bocce courts, fitness center and many active activities to enjoy. Close to local beaches, kayaking, fishing and 45 minutes to Tampa Airport.
Features
Payment Calculator
- Principal & Interest -
- Property Tax $
- Home Insurance $
- HOA Fees $
- Monthly -
For a Fast & FREE Mortgage Pre-Approval Apply Now
Apply Now
 Apply Now
Apply NowSimilar Properties
Nearby Subdivisions
Amber Woods Ph Ii
Amber Woods Phase Ii
Avalon West Ph 1
B - S Sub In S 3/4 Unrec
Barony Woods Phase 1
Barrington At Sterling Hill
Barringtonsterling Hill
Barringtonsterling Hill Un 1
Barringtonsterling Hill Un 2
Caldera
Caldera Phases 3 4 Lot 266
Crown Pointe
East Linden Est Un 4
East Linden Est Un 6
East Linden Estate
Hernando Highlands Unrec
Not On List
Oaks (the) Unit 2
Oaks (the) Unit 3
Oaks The
Padrons West Linden Estates
Park Ridge Villas
Pine Bluff
Pine Bluff Lot 11
Pine Bluff Lot 4
Plantation Estates
Plantation Palms
Preston Hollow
Preston Hollow Unit 4
Pristine Place Ph 1
Pristine Place Ph 2
Pristine Place Ph 3
Pristine Place Ph 4
Pristine Place Ph 6
Pristine Place Phase 1
Pristine Place Phase 2
Pristine Place Phase 3
Pristine Place Phase 6
Rainbow Woods
Sand Ridge
Sand Ridge Ph 2
Silverthorn
Silverthorn Ph 1
Silverthorn Ph 2a
Silverthorn Ph 2b
Silverthorn Ph 3
Silverthorn Ph 4 Sterling Run
Silverthorn Ph 4a
Spring Hill
Spring Hill Place
Spring Hill Un 9
Spring Hill Unit 1
Spring Hill Unit 10
Spring Hill Unit 12
Spring Hill Unit 13
Spring Hill Unit 14
Spring Hill Unit 15
Spring Hill Unit 16
Spring Hill Unit 18
Spring Hill Unit 18 1st Rep
Spring Hill Unit 20
Spring Hill Unit 22
Spring Hill Unit 24
Spring Hill Unit 6
Spring Hill Unit 9
Spring Hillunit 16
Springhill
Sterling Hill
Sterling Hill Ph 1a
Sterling Hill Ph 1a Blk 9 Lot
Sterling Hill Ph 1b
Sterling Hill Ph 2a
Sterling Hill Ph 2b
Sterling Hill Ph1a
Sterling Hill Ph1b
Sterling Hill Ph2a
Sterling Hill Ph2b
Sterling Hills Ph3 Un1
Sunset Landing
Sunset Landing Lot 7
Unrecorded
Verano
Verano - The Estates
Villages At Avalon 3b3
Villages At Avalon Ph 1
Villages At Avalon Ph 2a
Villages At Avalon Ph 2b East
Villages At Avalon Ph 3c
Villages Of Avalon
Villages Of Avalon Ph 3a
Villages Of Avalon Ph 3b1
Villagesavalon Ph Iv
Wellington At Seven Hills
Wellington At Seven Hills Ph 2
Wellington At Seven Hills Ph 3
Wellington At Seven Hills Ph 4
Wellington At Seven Hills Ph 6
Wellington At Seven Hills Ph 7
Wellington At Seven Hills Ph 8
Wellington At Seven Hills Ph10
Wellington At Seven Hills Ph11
Wellington At Seven Hills Ph5a
Wellington At Seven Hills Ph5c
Wellington At Seven Hills Ph5d
Wellington At Seven Hills Ph6
Wellington At Seven Hills Ph7
Wellington At Seven Hills Ph8
Wellington At Seven Hills Ph9
Whiting Estates
Whiting Estates Phase 2
Wyndsor Place

- Shannon Flaherty Homes & Loans
- Tropic Shores Realty
- We Make Real Estate Dreams Come True
- Mobile: 239.247.1414
- Mobile: 352.400.9377
- shannon@tbrealtypro.com

- Shannon Flaherty Homes & Loans
- Tropic Shores Realty
- We Make Real Estate Dreams Come True
- Mobile: 239.247.1414
- Mobile: 352.400.9377
- shannon@tbrealtypro.com



