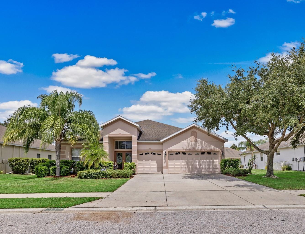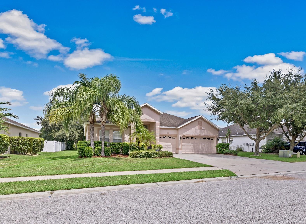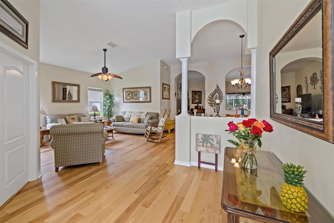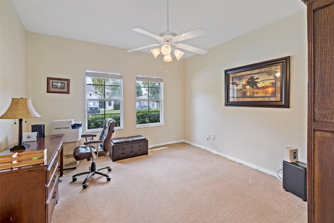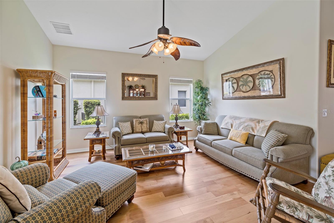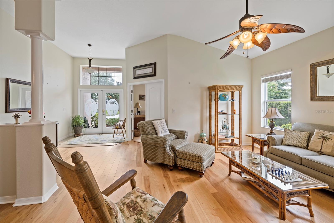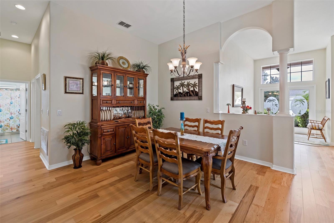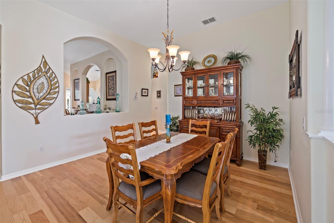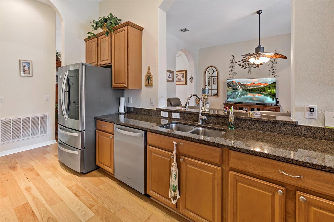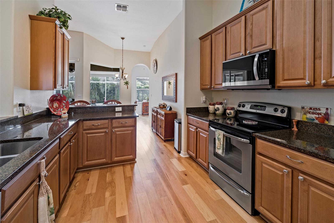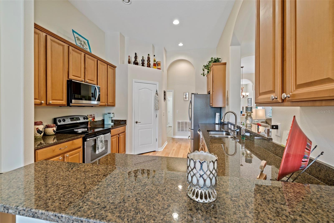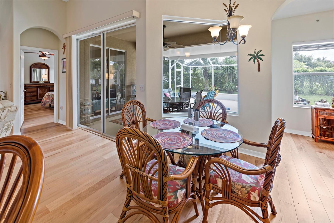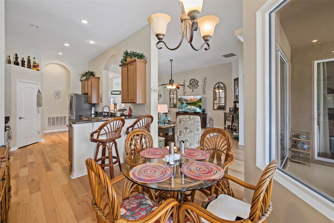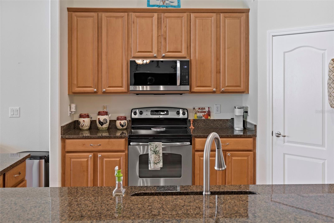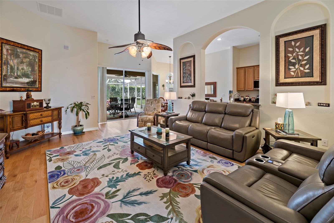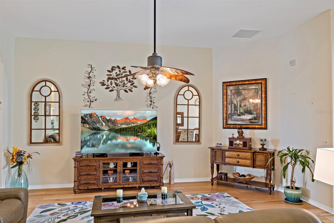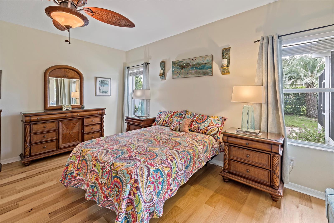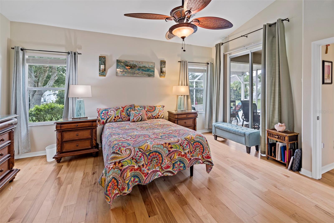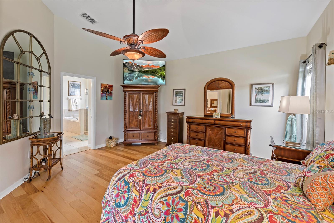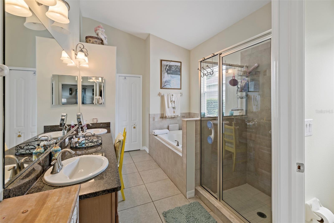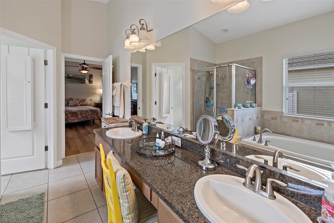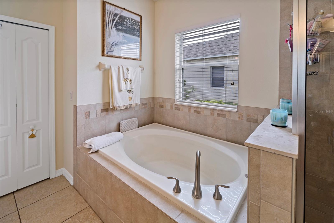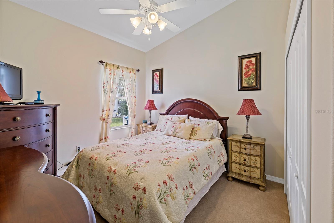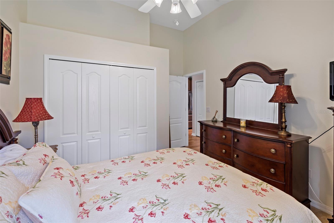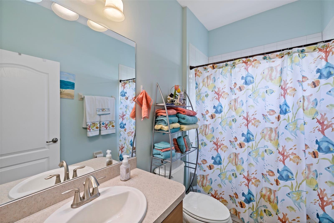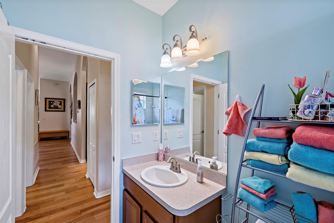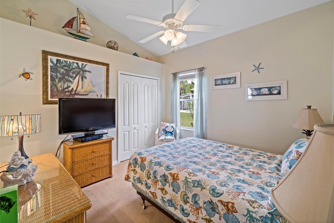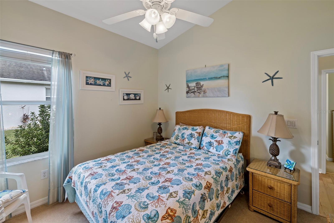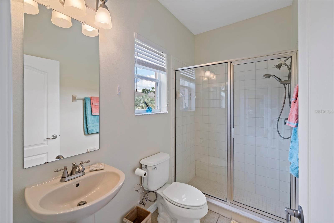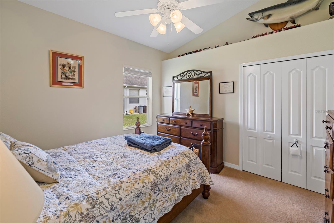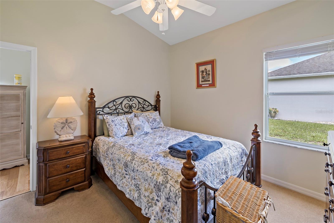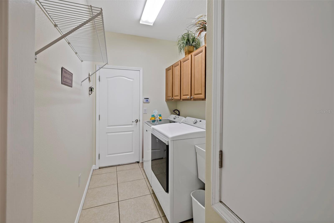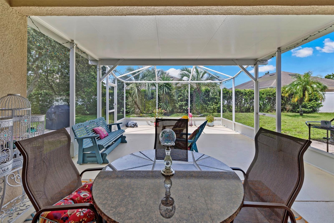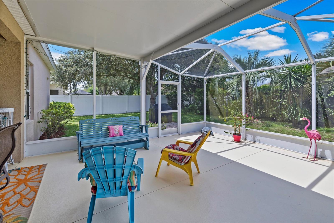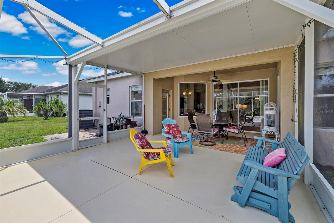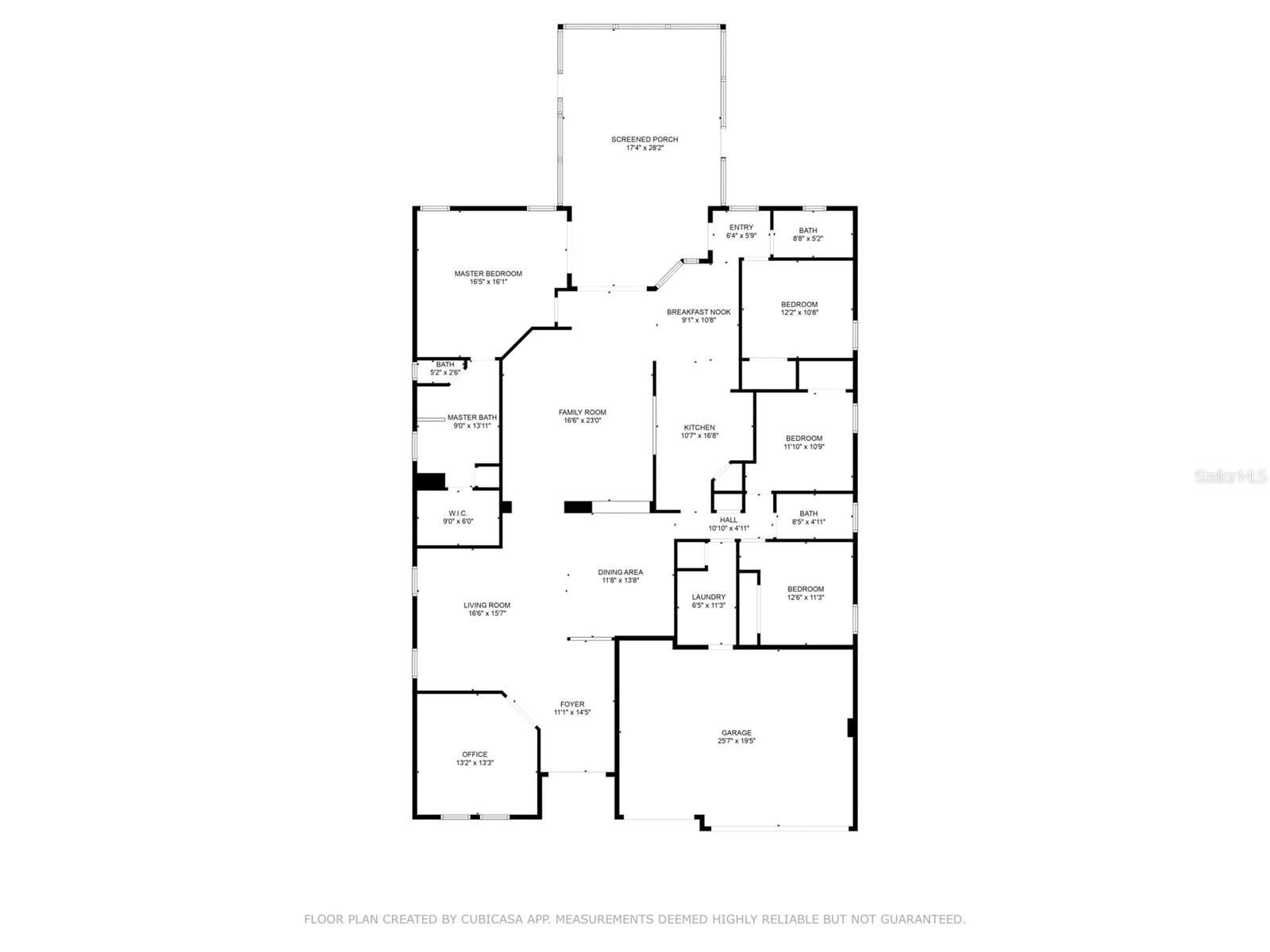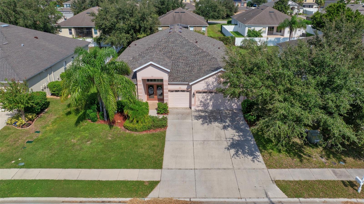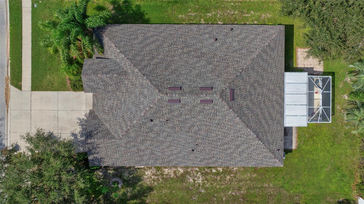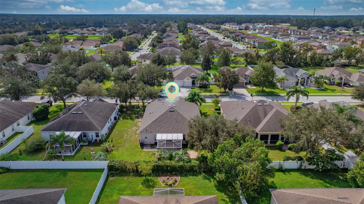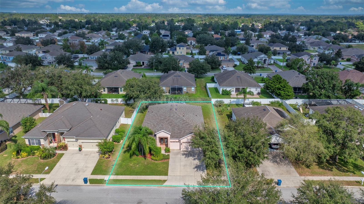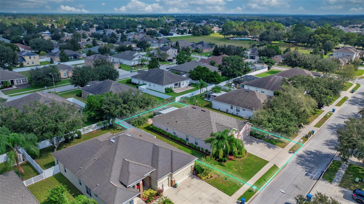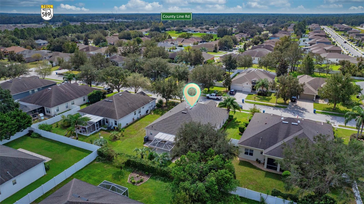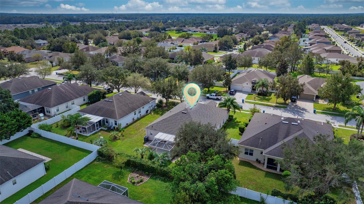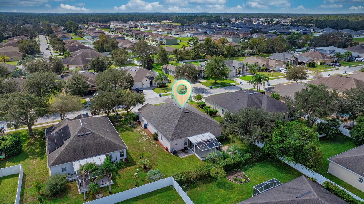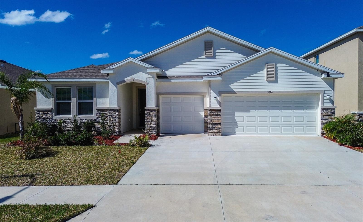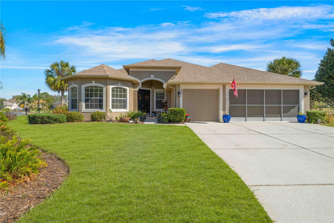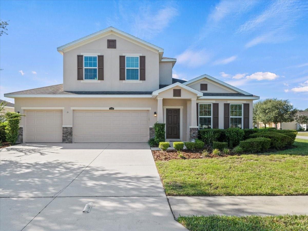13517 Hunters Point Street, Spring Hill, FL 34609
Contact Shannon Flaherty
Schedule A Showing
Property Photos
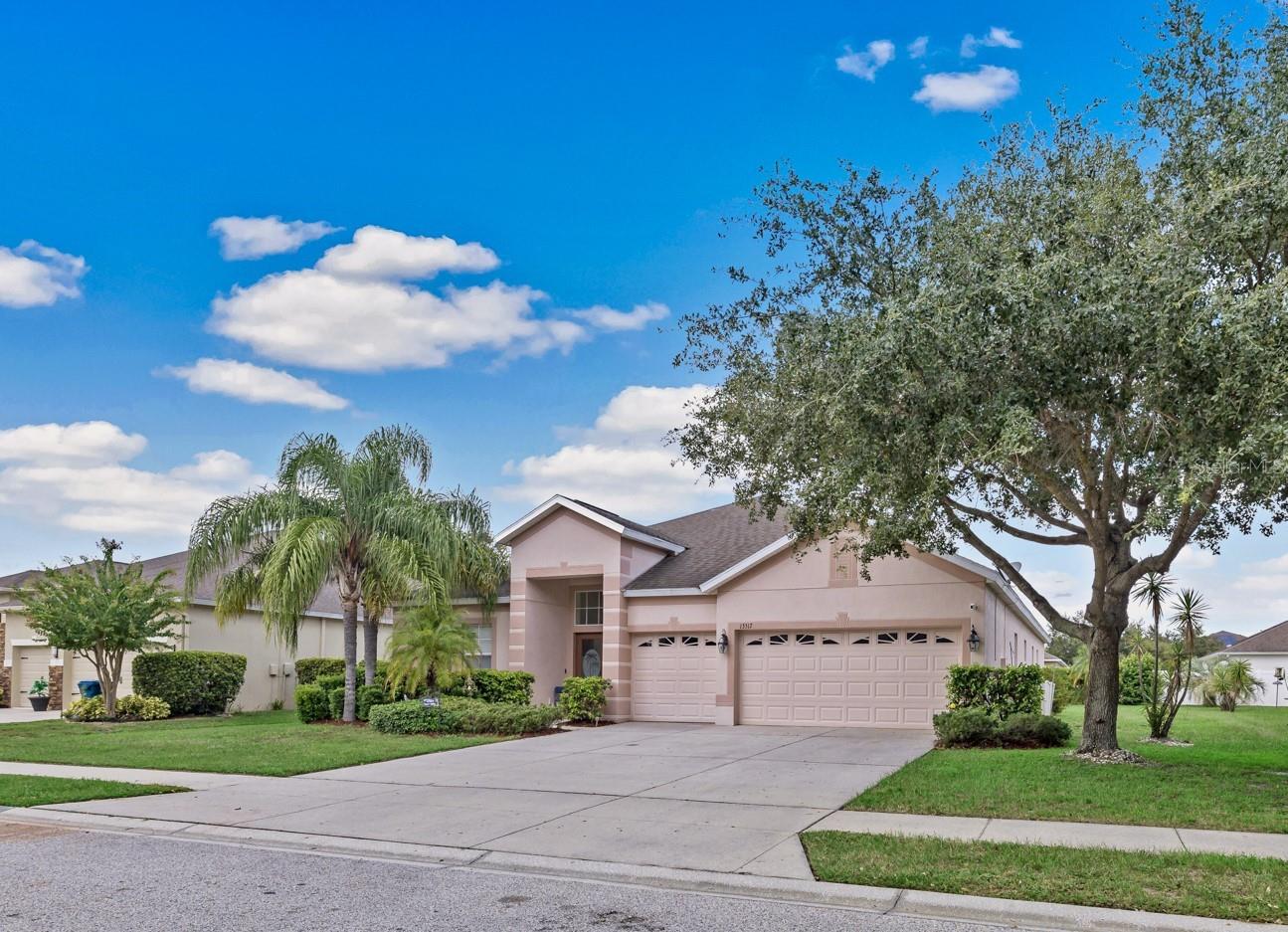
Priced at Only: $399,900
Address: 13517 Hunters Point Street, Spring Hill, FL 34609
Est. Payment
For a Fast & FREE
Mortgage Pre-Approval Apply Now
Apply Now
Mortgage Pre-Approval
 Apply Now
Apply Now
Property Location and Similar Properties
- MLS#: W7869382 ( Residential )
- Street Address: 13517 Hunters Point Street
- Viewed:
- Price: $399,900
- Price sqft: $111
- Waterfront: No
- Year Built: 2009
- Bldg sqft: 3606
- Bedrooms: 4
- Total Baths: 3
- Full Baths: 3
- Garage / Parking Spaces: 3
- Days On Market: 184
- Additional Information
- Geolocation: 28.4417 / -82.498
- County: HERNANDO
- City: Spring Hill
- Zipcode: 34609
- Subdivision: Villages At Avalon Ph 1
- Provided by: EXIT SUCCESS REALTY
- Contact: Ines Guerrera
- 352-686-2222

- DMCA Notice
-
DescriptionBeautiful Move In Ready. Spacious One Story 4 bedroom 3 Full bathrooms plus an Office/ Den and a 3 car garage. Located in the Beautiful Villages Of Avalon. Double door entry with Glass lite doors. Gorgeous Wood Flooring throughout the main areas of the home. Chef kitchen with Granite countertops, stainless steel appliances, and wood Cabinets. Pantry, Kitchen nook, and breakfast bar. High ceilings throughout. Separate Formal Living Room and Dining Room . Family Room open to kitchen. Large Master Bedroom, Mater Bath with double sinks, garden tub & separate shower & a very large walk in closet . Large Screened in area .Brand New Roof 10/2024. Clubhouse with pool , gym, and park. Located close to Suncoast Parkway for easy commute to all Tampa Bay areas. Suncoast Trail is just outside community miles of paved trail for your enjoyment. Shopping, medical , entertainment, Beaches, and life conveniences are all close by. Low HOA fees and NO CDD fees. Must See !!
Features
Building and Construction
- Covered Spaces: 0.00
- Exterior Features: Sidewalk, Sliding Doors
- Flooring: Carpet, Ceramic Tile, Wood
- Living Area: 2675.00
- Roof: Shingle
Garage and Parking
- Garage Spaces: 3.00
- Open Parking Spaces: 0.00
Eco-Communities
- Water Source: Public
Utilities
- Carport Spaces: 0.00
- Cooling: Central Air
- Heating: Electric
- Pets Allowed: Yes
- Sewer: Public Sewer
- Utilities: Cable Available, Electricity Available, Sewer Connected, Water Available
Finance and Tax Information
- Home Owners Association Fee: 165.00
- Insurance Expense: 0.00
- Net Operating Income: 0.00
- Other Expense: 0.00
- Tax Year: 2023
Other Features
- Appliances: Dishwasher, Dryer, Microwave, Range, Refrigerator, Washer
- Association Name: James Amrhein
- Association Phone: 727-503-7647
- Country: US
- Interior Features: Ceiling Fans(s), Eat-in Kitchen, High Ceilings, Open Floorplan, Solid Surface Counters, Solid Wood Cabinets, Split Bedroom, Stone Counters, Walk-In Closet(s)
- Legal Description: VILLAGES AT AVALON PHASE 1 BLK 22 LOT 4
- Levels: One
- Area Major: 34609 - Spring Hill/Brooksville
- Occupant Type: Vacant
- Parcel Number: R34-223-18-3749-0220-0040
- Zoning Code: PDP
Payment Calculator
- Principal & Interest -
- Property Tax $
- Home Insurance $
- HOA Fees $
- Monthly -
For a Fast & FREE Mortgage Pre-Approval Apply Now
Apply Now
 Apply Now
Apply NowSimilar Properties
Nearby Subdivisions
Amber Woods Ph Ii
Amber Woods Phase Ii
Avalon West Ph 1
B - S Sub In S 3/4 Unrec
Barony Woods Phase 1
Barrington At Sterling Hill
Barringtonsterling Hill
Barringtonsterling Hill Un 1
Barringtonsterling Hill Un 2
Caldera
Caldera Phases 3 4 Lot 266
Crown Pointe
East Linden Est Un 4
East Linden Est Un 6
East Linden Estate
Hernando Highlands Unrec
Not On List
Oaks (the) Unit 1
Oaks (the) Unit 2
Oaks (the) Unit 3
Oaks The
Padrons West Linden Estates
Park Ridge Villas
Pine Bluff
Pine Bluff Lot 11
Pine Bluff Lot 4
Plantation Estates
Plantation Palms
Preston Hollow
Preston Hollow Unit 4
Pristine Place Ph 1
Pristine Place Ph 2
Pristine Place Ph 3
Pristine Place Ph 4
Pristine Place Ph 6
Pristine Place Phase 1
Pristine Place Phase 2
Pristine Place Phase 3
Pristine Place Phase 6
Rainbow Woods
Sand Ridge
Sand Ridge Ph 2
Silverthorn
Silverthorn Ph 1
Silverthorn Ph 2a
Silverthorn Ph 2b
Silverthorn Ph 3
Silverthorn Ph 4 Sterling Run
Silverthorn Ph 4a
Spring Hill
Spring Hill Place
Spring Hill Un 9
Spring Hill Unit 1
Spring Hill Unit 10
Spring Hill Unit 12
Spring Hill Unit 13
Spring Hill Unit 14
Spring Hill Unit 15
Spring Hill Unit 16
Spring Hill Unit 18
Spring Hill Unit 18 1st Rep
Spring Hill Unit 20
Spring Hill Unit 22
Spring Hill Unit 24
Spring Hill Unit 6
Spring Hill Unit 9
Spring Hillunit 16
Springhill
Sterling Hill
Sterling Hill Ph 1a
Sterling Hill Ph 1a Blk 9 Lot
Sterling Hill Ph 1b
Sterling Hill Ph 2a
Sterling Hill Ph 2b
Sterling Hill Ph1a
Sterling Hill Ph1b
Sterling Hill Ph2a
Sterling Hill Ph2b
Sterling Hills Ph3 Un1
Sunset Landing
Sunset Landing Lot 7
Unrecorded
Verano
Verano - The Estates
Villages At Avalon 3b3
Villages At Avalon Ph 1
Villages At Avalon Ph 2a
Villages At Avalon Ph 2b East
Villages At Avalon Ph 3c
Villages Of Avalon
Villages Of Avalon Ph 3a
Villages Of Avalon Ph 3b1
Villagesavalon Ph Iv
Wellington At Seven Hills
Wellington At Seven Hills Ph 2
Wellington At Seven Hills Ph 3
Wellington At Seven Hills Ph 4
Wellington At Seven Hills Ph 6
Wellington At Seven Hills Ph 7
Wellington At Seven Hills Ph 8
Wellington At Seven Hills Ph10
Wellington At Seven Hills Ph11
Wellington At Seven Hills Ph5a
Wellington At Seven Hills Ph5c
Wellington At Seven Hills Ph5d
Wellington At Seven Hills Ph6
Wellington At Seven Hills Ph7
Wellington At Seven Hills Ph8
Wellington At Seven Hills Ph9
Whiting Estates
Whiting Estates Phase 2
Wyndsor Place
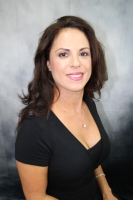
- Shannon Flaherty Homes & Loans
- Tropic Shores Realty
- We Make Real Estate Dreams Come True
- Mobile: 239.247.1414
- Mobile: 352.400.9377
- shannon@tbrealtypro.com

- Shannon Flaherty Homes & Loans
- Tropic Shores Realty
- We Make Real Estate Dreams Come True
- Mobile: 239.247.1414
- Mobile: 352.400.9377
- shannon@tbrealtypro.com



