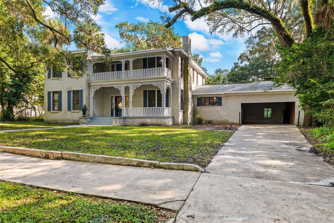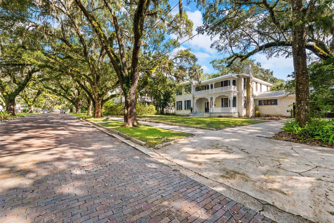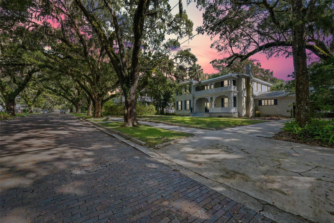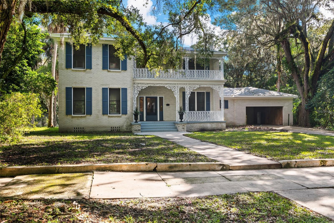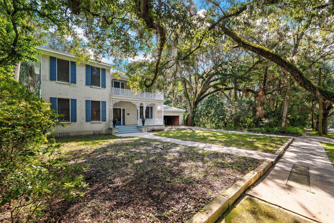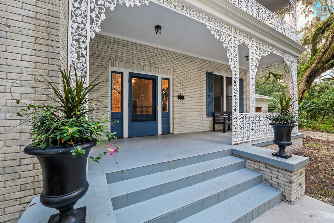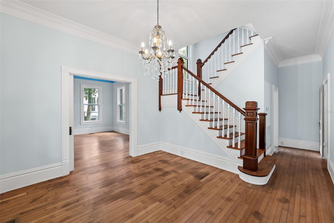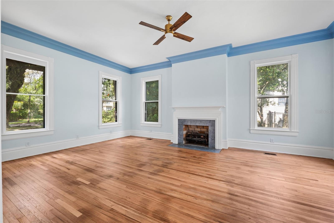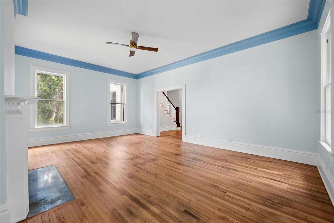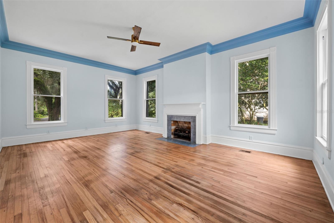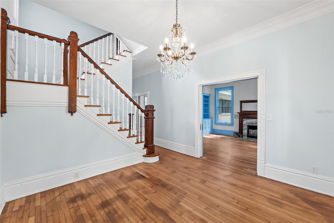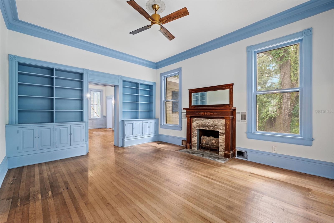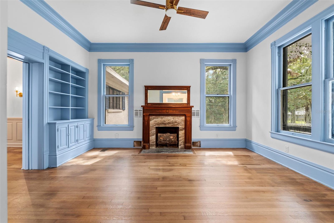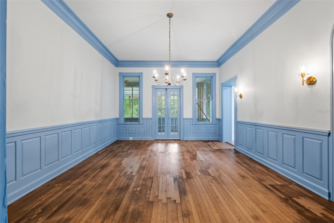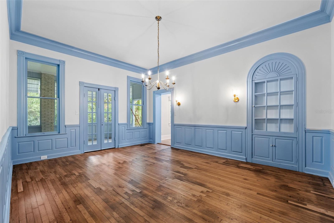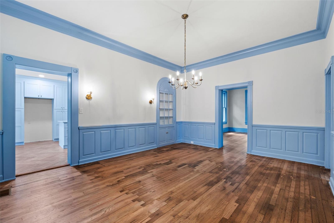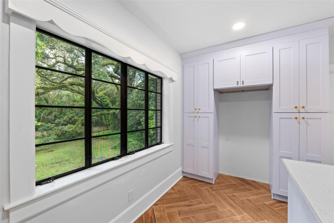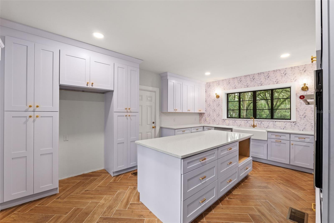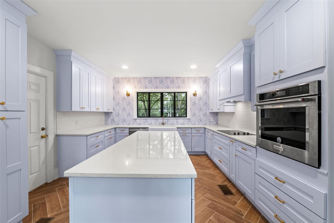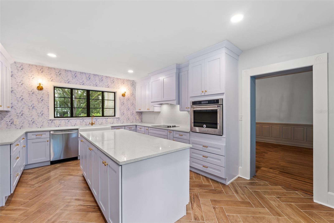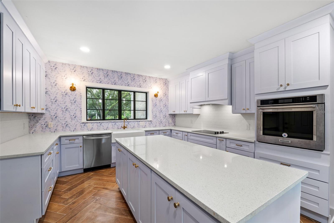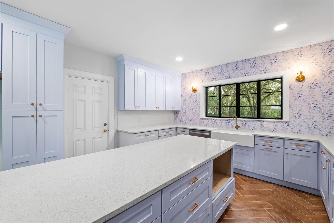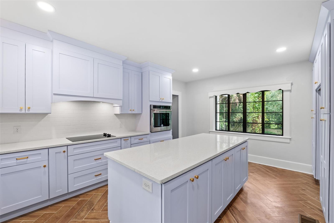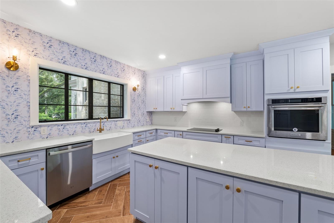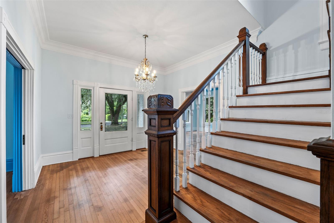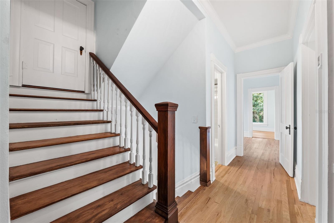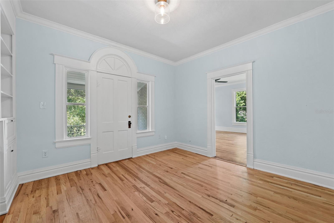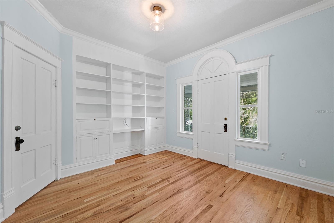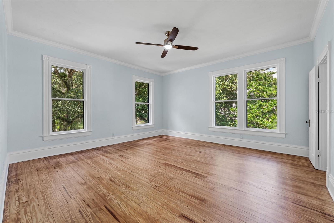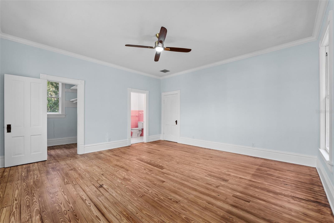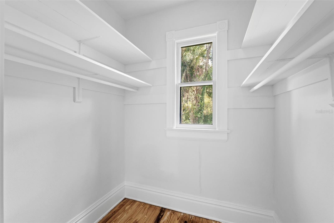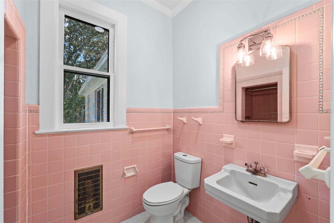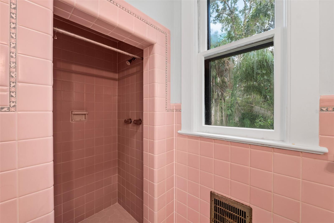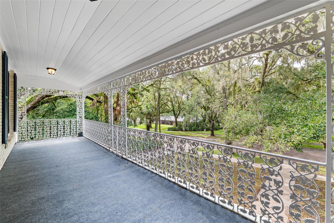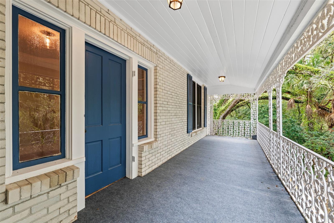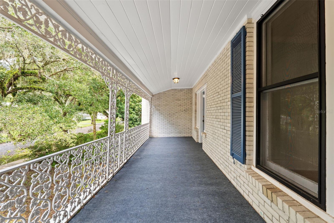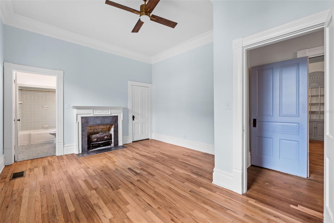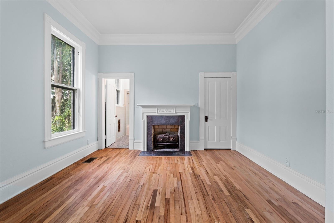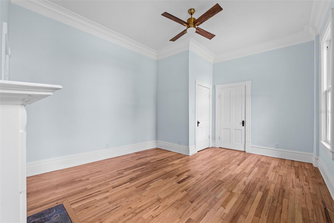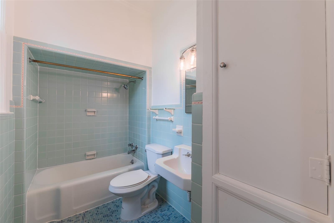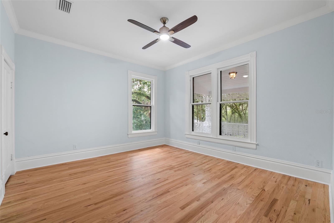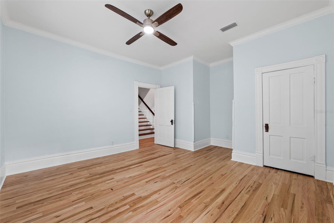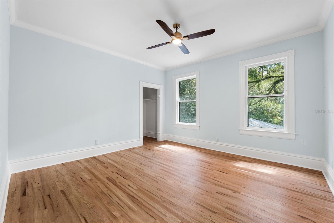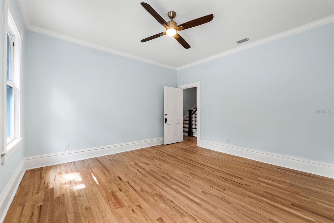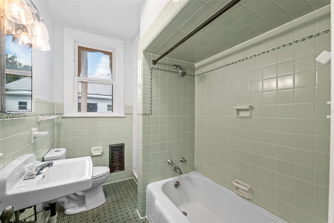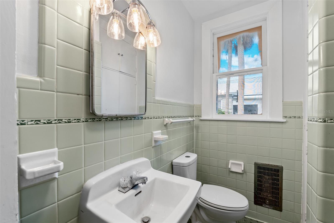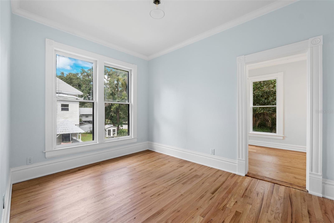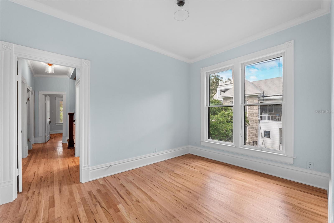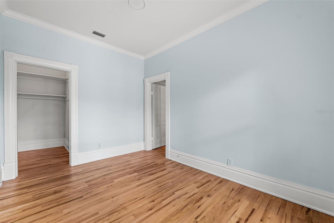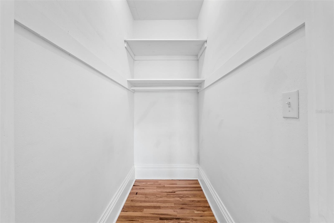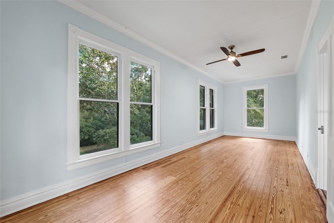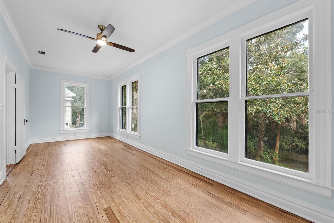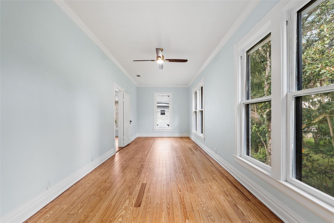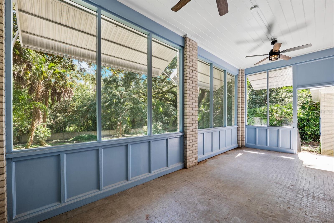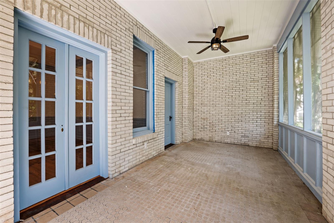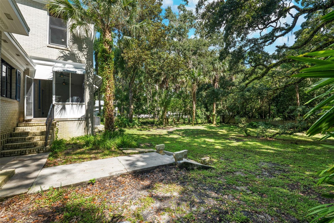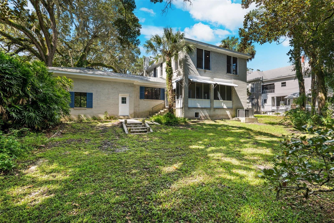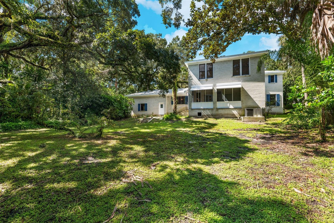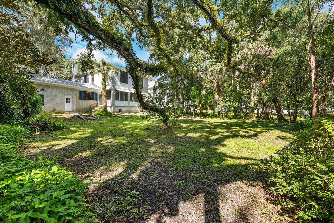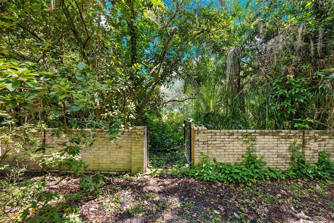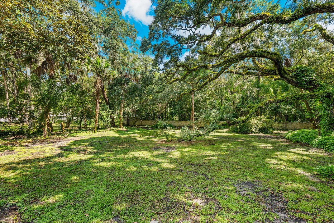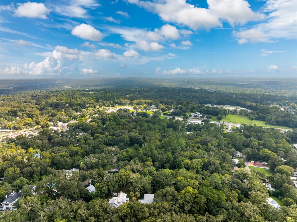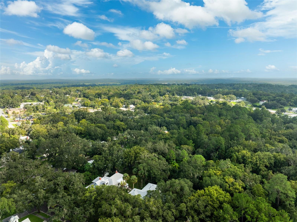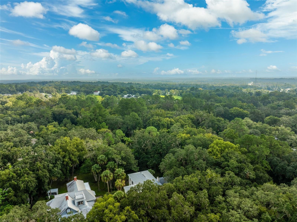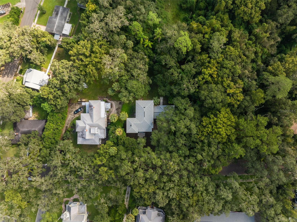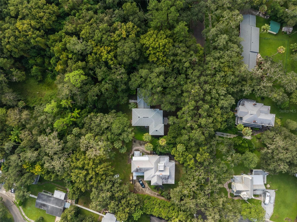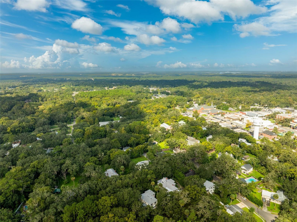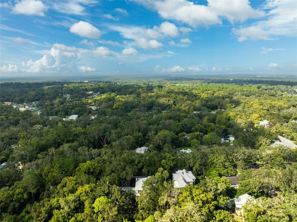321 Brooksville Avenue, BROOKSVILLE, FL 34601
Contact Shannon Flaherty
Schedule A Showing
Active
Property Photos
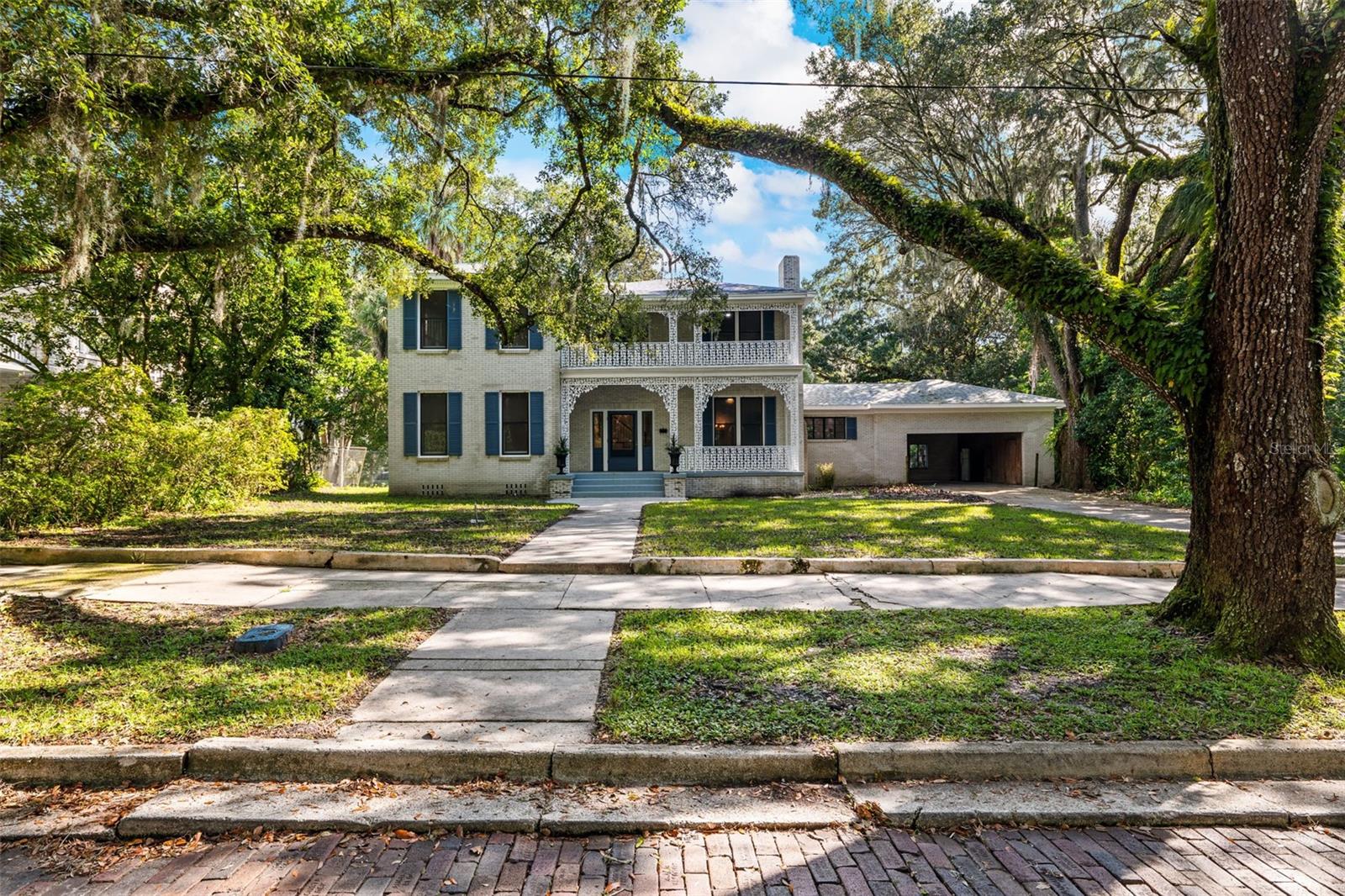
Priced at Only: $714,500
Address: 321 Brooksville Avenue, BROOKSVILLE, FL 34601
Est. Payment
For a Fast & FREE
Mortgage Pre-Approval Apply Now
Apply Now
Mortgage Pre-Approval
 Apply Now
Apply Now
Property Location and Similar Properties
- MLS#: W7868971 ( Residential )
- Street Address: 321 Brooksville Avenue
- Viewed: 716
- Price: $714,500
- Price sqft: $140
- Waterfront: No
- Year Built: 1910
- Bldg sqft: 5104
- Bedrooms: 5
- Total Baths: 3
- Full Baths: 3
- Garage / Parking Spaces: 2
- Days On Market: 502
- Additional Information
- Geolocation: 28.5521 / -82.3848
- County: HERNANDO
- City: BROOKSVILLE
- Zipcode: 34601
- Subdivision: Jennings Varn A Sub Of
- Provided by: CENTURY 21 ALLIANCE REALTY
- Contact: Jared Tanner
- 352-686-0000

- DMCA Notice
-
DescriptionHistoric Whitehurst Residence on Iconic South Brooksville Avenue! Step back in timeyet live beautifully in the presenton one of the most photographed streets in Brooksville. Stroll down South Brooksville Avenue, where a canopy of century old oaks gracefully shades Augusta brick streets, and youll find yourself transported to the early 1900s Colonial Revival era. Nestled among these stately homes stands the magnificent Whitehurst Residence, a two story brick estate that began construction in 1909 and was completed in 1910a true architectural jewel of the Brooksville Avenue Historic District. Inspired by the rebirth of Americas admiration for English and Dutch Colonial design, this timeless residence was crafted with precise proportions and authentic detailing. In the early 1930s, after time spent in New Orleans, Mrs. Whitehurst returned home with fresh inspirationleading to the addition of the ornate wrought iron balconies and railings that now give the home its unmistakable Southern charm. Today, the property has been lovingly restored to its former glory, seamlessly blending historic integrity with tasteful updates for modern living. Step through the front door and experience history come alive: ? Original hardwood floors, intricate moldings, and custom built ins that whisper stories of the past. ?? Two original fireplacesincluding one in the parlor room with elegant wood inlay detailinginvite cozy evenings of quiet relaxation. ?? Functioning pocket doors, original hardware, and a grand staircase crowned by a beautifully ornate newel post stand as a testament to enduring craftsmanship. ?? Original windows with working pulley systems and preserved 1930s bathrooms capture the authentic charm of the era. The homes layout was designed for both entertaining and everyday comfort. The formal parlor and dining rooms flow naturally for gatherings both grand and intimate, while the updated kitchen marries modern functionality with classic appeal. With two master suitesone on each levelyoull have the flexibility to create a private retreat wherever you choose. The upstairs primary suite includes a lounge with built in bookshelves and opens to a romantic front balcony that overlooks the oak lined avenuea perfect spot for morning coffee or evening wine. The additional three guest bedrooms and a window lined Florida room offer plenty of light and serene views of the propertys rare 2 acre groundsa true hidden garden in the heart of the city. A charming secret garden entrance leads to the expansive backyard, offering endless potential for outdoor entertaining, a pool, or even a future carriage house. From your stately front porch, youre just a short walk from Downtown Brooksvilles vibrant lifestyleboutiques, restaurants, festivals, live entertainment, and beloved community events like the annual Christmas Tree Lighting on the courthouse steps. This is more than a homeits a living piece of Old Florida history. Dont miss your opportunity to own one of Brooksvilles most treasured landmarks and experience the perfect blend of timeless elegance and everyday comfort at 321 South Brooksville Avenue.
Features
Building and Construction
- Covered Spaces: 0.00
- Exterior Features: Balcony, Courtyard, French Doors, Sidewalk
- Flooring: Wood
- Living Area: 3740.00
- Roof: Shingle
Land Information
- Lot Features: Historic District, City Limits, Level, Oversized Lot, Sidewalk, Street Brick
Garage and Parking
- Garage Spaces: 2.00
- Open Parking Spaces: 0.00
- Parking Features: Ground Level
Eco-Communities
- Water Source: Public
Utilities
- Carport Spaces: 0.00
- Cooling: Central Air
- Heating: Central
- Sewer: Public Sewer
- Utilities: Cable Connected, Electricity Available, Public, Sewer Connected, Water Connected
Finance and Tax Information
- Home Owners Association Fee: 0.00
- Insurance Expense: 0.00
- Net Operating Income: 0.00
- Other Expense: 0.00
- Tax Year: 2023
Other Features
- Appliances: Built-In Oven, Dishwasher, Range
- Country: US
- Interior Features: Built-in Features, Ceiling Fans(s), Crown Molding, High Ceilings, Solid Surface Counters, Solid Wood Cabinets, Thermostat, Walk-In Closet(s)
- Legal Description: JENNINGS AND VARN BLK 6 LOT 4
- Levels: Two
- Area Major: 34601 - Brooksville
- Occupant Type: Vacant
- Parcel Number: R22-222-19-2620-0060-0040
- Style: Colonial, Historic, Victorian
- Views: 716
- Zoning Code: CITY
Payment Calculator
- Principal & Interest -
- Property Tax $
- Home Insurance $
- HOA Fees $
- Monthly -
For a Fast & FREE Mortgage Pre-Approval Apply Now
Apply Now
 Apply Now
Apply NowNearby Subdivisions
14.6 Acres Mol In S12 Of Se14
Ac Croom Rdmondon Hill
Acreage
Brooksville
Brooksville Est
Brooksville Town Of
Candlelight
Candlelight Unit 2
Candlelight Village
Cascades At S H Plant Ph 1 Rep
Cascades At Southern Hills
Cascades At Southern Hills Pla
Cedar Lane Sites
Champion Estates
Colonial Manor
Country Club Est Unit 2
Country Club Estate
Croom
Croom Road Sub
Croom Road Subdivision
Damac Estates
Dogwood Est Phase I
Dogwood Est Phase Iv
Dogwood Estate Ph I
Dogwood Estate Ph Iii
Dogwood Estate Ph Iv
E242 Ft Of N12 Of Nw14 Of Sw14
Forest Hills Unrec
Fox Wood Plantation
Garmisch Hills
Garys Mrs T H Add
Garys Mrs T H Addition
Golfview West
Gulf Ridge Park
Hales Add To Brooksvl
Hales Addition To Brooksvl
Highland Park Add To Brksvl
Hillcrest
Istachatta Acres Unrecorded
Jennings Varn A Sub Of
Jennings And Varn A Sub Of
Laurel Oaks Sub
Laws Add To Brooksvl
Leyland Preserve
Ludlow Heights
Micklers Addition To Brksvl
Mitchell Heights
Mountain Park
N/a
None
North Brksville Hghtsreplt
Northside Estates
Not In Hernando
Not On List
Nottingham Forest
Oakdale
Oakwood Park
Royal Oaks Est
Royal Oaks Estate
S1/2 Of N1/2 Of Nw1/4 Of Se1/4
Saxons Sub
Saxons Sub Add To Brooksvl
Snow Caps
Southern Hills
Southern Hills Plantation
Southern Hills Plantation Club
Southern Hills Plantation Ph 1
Southern Hills Plantation Ph 2
Southern Hills Plantation Ph 3
Southern Hills Plantation Ph2
Southern Hills Plnt Ph1 Bl4735
Southside Estates
Spring Lake Area
Spring Lake Assoc -class 1 Sub
Stenholm Sub In Sw1/4 Unrec
Sunshine Terrace
Tangerine Estates
That Part Of Sw12 Of Nw14 Of N
Town Country
Town And Country Unit 1
Unplatted
Vista Heights Estates
W12 Of Se14 Of Nw14 Of Ne14 Or
Whiteside Unit 2
Whitman Pinesclass 1 Sub
William Lane Class 1 Sub
William Lane - Class 1 Sub
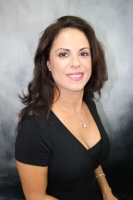
- Shannon Flaherty Homes & Loans
- Tropic Shores Realty
- We Make Real Estate Dreams Come True
- Mobile: 352.400.9377
- Mobile: 239.247.1414
- shannon@tbrealtypro.com

- Shannon Flaherty Homes & Loans
- Tropic Shores Realty
- We Make Real Estate Dreams Come True
- Mobile: 352.400.9377
- Mobile: 239.247.1414
- shannon@tbrealtypro.com



