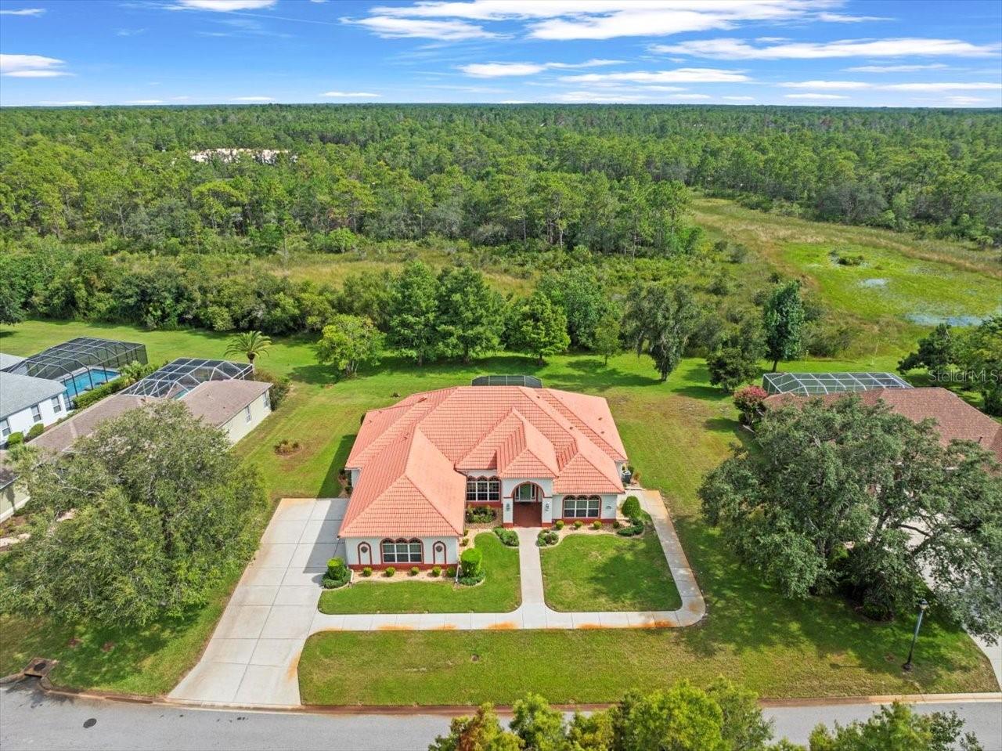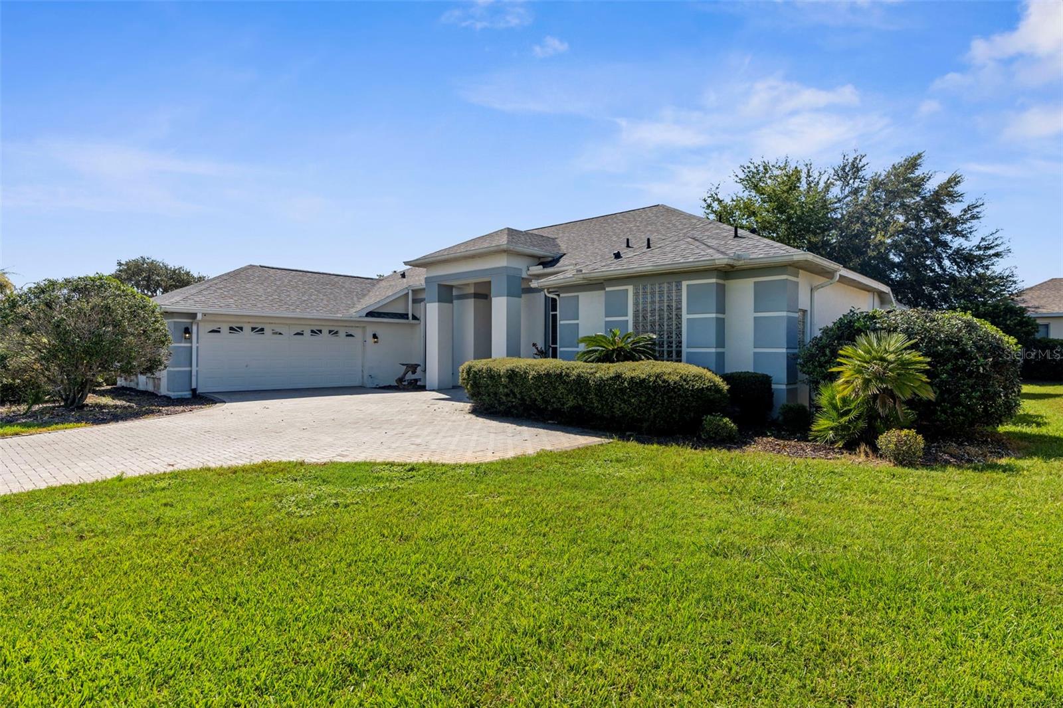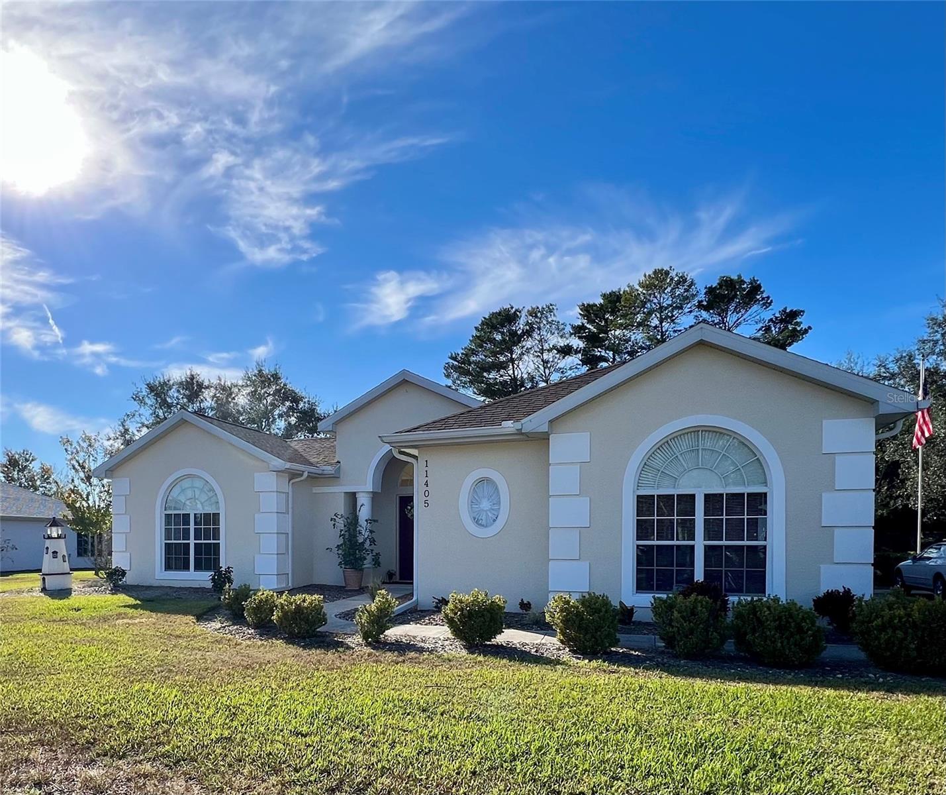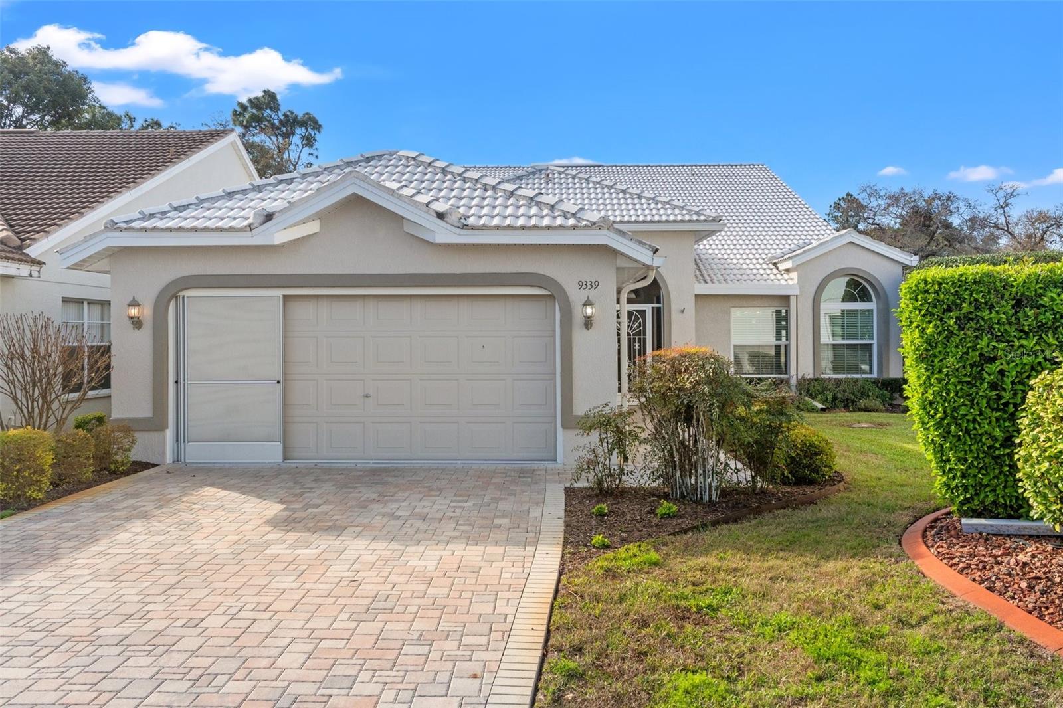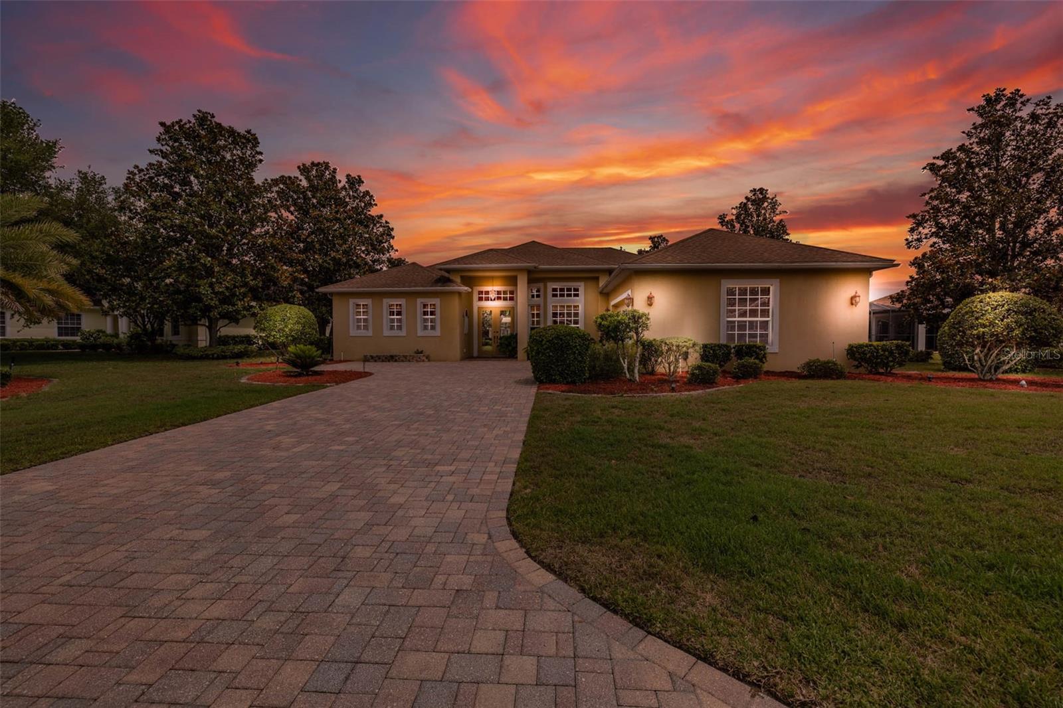8308 Mobile Circle, Weeki Wachee, FL 34613
Contact Shannon Flaherty
Schedule A Showing
Property Photos

Priced at Only: $460,000
Address: 8308 Mobile Circle, Weeki Wachee, FL 34613
Est. Payment
For a Fast & FREE
Mortgage Pre-Approval Apply Now
Apply Now
Mortgage Pre-Approval
 Apply Now
Apply Now
Property Location and Similar Properties
- MLS#: TB8383419 ( Residential )
- Street Address: 8308 Mobile Circle
- Viewed: 11
- Price: $460,000
- Price sqft: $129
- Waterfront: No
- Year Built: 2007
- Bldg sqft: 3554
- Bedrooms: 3
- Total Baths: 3
- Full Baths: 3
- Garage / Parking Spaces: 3
- Days On Market: 113
- Additional Information
- Geolocation: 28.5566 / -82.5822
- County: HERNANDO
- City: Weeki Wachee
- Zipcode: 34613
- Subdivision: Glen Lakes Ph 1
- Provided by: JT REALTY & ASSOCIATES
- DMCA Notice
-
DescriptionCredit for a new roof at closing. Country club living at its finest in glen lakes! Beautifully maintained 3 bedroom, 3 bath pool home. This custom built home offers the perfect blend of comfort, upgrades, and florida lifestyle living. Featuring a desirable split floorplan with each bedroom having its own bathroom, the property boasts tall ceilings, crown molding, pocket sliders in the living room, and a brand new ac with uv light (2024) for added peace of mind. The spacious master suite includes direct pool access, two custom walk in closets with multi level storage, and a luxurious bath with dual vanities, a garden tub, and glass enclosed shower. The gourmet kitchen is equipped with corian counters, upgraded stainless steel appliances (2023), a pantry with pull out shelving, and a eat in breakfast bar. Each guest bedroom has its own dedicated bath, with the back bedroom offering a pool bath with shower for convenience. The screened inground pool is the centerpiece of the home, visible from the living room, family room, master bedroom, and pool bath. The pavered pool deck, new screening (2023), and lush shrubs create a private retreat perfect for entertaining or relaxing. Situated on an oversized pie shaped lot backing to a tranquil pond, the property showcases mature landscaping and privacy. The oversized garage features a 2 car door plus a separate 3rd space ideal for a golf cart, small car, or extra storage. Shutters for all windows, doors, and sliders, along with a pool safety fence, are included for added security. Hoa fees include cable and high speed internet and private maintained streets, 24 hour security with manned gate. Glen lakes is a one of a kind manned/gated, golf community is surrounded by the chassahowitzka national wildlife refuge. The required social membership gives access to the resort style amenities of the elegant country club, the 19th hole restaurant, massive swimming pool, spa, private fitness center, and courts for tennis, and pickleball, as well as access to the many social clubs. Whether you're seeking an active lifestyle or a peaceful retreat, this glen lakes gem offers it all. Schedule your private tour today!
Features
Building and Construction
- Covered Spaces: 0.00
- Exterior Features: Lighting, RainGutters
- Flooring: Carpet, Tile
- Living Area: 2600.00
- Roof: Shingle
Land Information
- Lot Features: NearGolfCourse, IrregularLot, OversizedLot
Garage and Parking
- Garage Spaces: 3.00
- Open Parking Spaces: 0.00
- Parking Features: Driveway, Garage, GarageDoorOpener, GarageFacesSide
Eco-Communities
- Pool Features: Gunite, InGround, Other, ScreenEnclosure, Community
- Water Source: Public
Utilities
- Carport Spaces: 0.00
- Cooling: CentralAir, CeilingFans
- Heating: Central
- Pets Allowed: Yes
- Sewer: PublicSewer
- Utilities: ElectricityConnected, HighSpeedInternetAvailable, SewerConnected, WaterConnected
Amenities
- Association Amenities: GolfCourse, Gated
Finance and Tax Information
- Home Owners Association Fee Includes: CableTv, Internet
- Home Owners Association Fee: 155.00
- Insurance Expense: 0.00
- Net Operating Income: 0.00
- Other Expense: 0.00
- Pet Deposit: 0.00
- Security Deposit: 0.00
- Tax Year: 2024
- Trash Expense: 0.00
Other Features
- Appliances: Dishwasher, Microwave, Range, Refrigerator
- Country: US
- Interior Features: BuiltInFeatures, CeilingFans, CrownMolding, EatInKitchen, HighCeilings, KitchenFamilyRoomCombo, OpenFloorplan, SplitBedrooms, WalkInClosets, WindowTreatments
- Legal Description: GLEN LAKES PH 1 UN 2-C-2 LOT 562
- Levels: One
- Area Major: 34613 - Brooksville/Spring Hill/Weeki Wachee
- Occupant Type: Owner
- Parcel Number: R23-222-17-1862-0000-5620
- Possession: CloseOfEscrow
- The Range: 0.00
- View: Pond, Pool, Water
- Views: 11
- Zoning Code: PDP SF
Payment Calculator
- Principal & Interest -
- Property Tax $
- Home Insurance $
- HOA Fees $
- Monthly -
For a Fast & FREE Mortgage Pre-Approval Apply Now
Apply Now
 Apply Now
Apply NowSimilar Properties
Nearby Subdivisions
Camp A Wyle Rv Resort
Enclave Of Woodland Waters The
Evans Lakeside Heights
Glen Hills Village
Glen Lakes
Glen Lakes Ph 1
Glen Lakes Ph 1 Un 1
Glen Lakes Ph 1 Un 1 Repl 1
Glen Lakes Ph 1 Un 2a
Glen Lakes Ph 1 Un 2b
Glen Lakes Ph 1 Un 3
Glen Lakes Ph 1 Un 4d
Glen Lakes Ph 1 Un 4e
Glen Lakes Ph 1 Un 5 Sec 1a
Glen Lakes Ph 1 Un 5b
Glen Lakes Ph 1 Un 6b
Glen Lakes Ph 1 Un 7b
Glen Lakes Ph 1 Unit 2-c1
Glen Lakes Ph 1 Unit 2-c2
Glen Lakes Ph 2 Unit U
Glen Lakes Phase 1 Unit 4f
Gulf Florida Highlands
Heather (the)
Heather Ph Vi
Heather Phase V Replat
Heather Phase Vi
Heather Sound
Heather The
Heather Walk
Highland Lakes
Lakeside Village
North Weekiwachee
Not On List
Royal Highlands
Royal Highlands Unit 2
Royal Highlands Unit 5
Royal Highlands Unit 6
Royal Highlands Unit 9
Sandal Key
Seasons At Glen Lakes
Voss Oak Lake Est Unit 4
Voss Oak Lake Estate
Waterford
Weeki Wachee Hills Unit 1
Weeki Wachee Hills Unit 5
Weeki Wachee Hills Unit 7
Woodland Waters
Woodland Waters Ph 1
Woodland Waters Ph 2
Woodland Waters Ph 4
Woodland Waters Ph 5
Woodland Waters Phase 1
Woodland Waters Phase 2
Woodland Waters Phase 4
Woodland Waters Phase 5
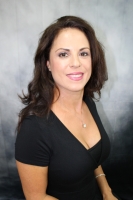
- Shannon Flaherty Homes & Loans
- Tropic Shores Realty
- We Make Real Estate Dreams Come True
- Mobile: 239.247.1414
- Mobile: 352.400.9377
- shannon@tbrealtypro.com

- Shannon Flaherty Homes & Loans
- Tropic Shores Realty
- We Make Real Estate Dreams Come True
- Mobile: 239.247.1414
- Mobile: 352.400.9377
- shannon@tbrealtypro.com
































































