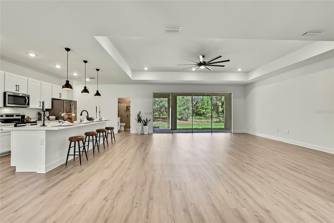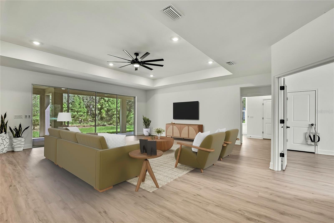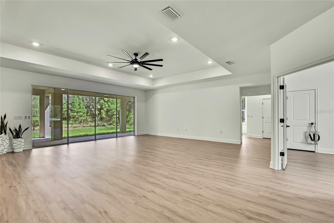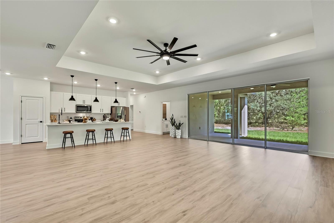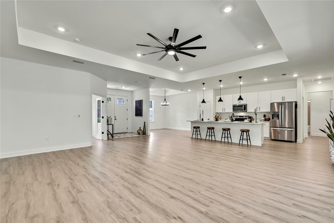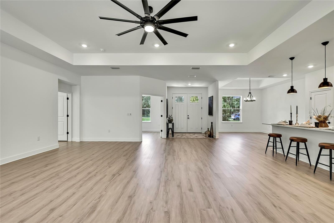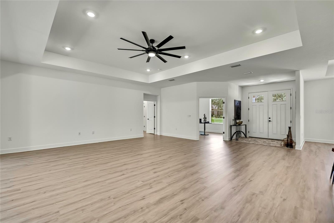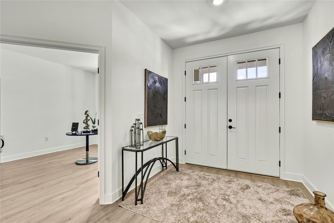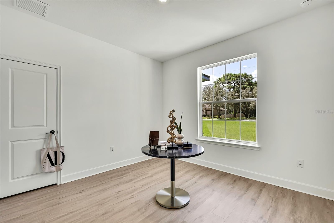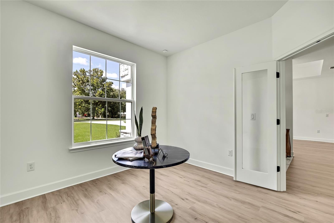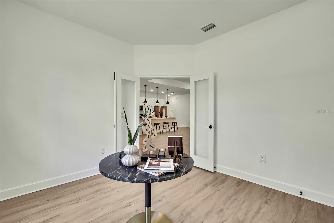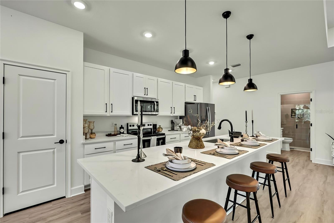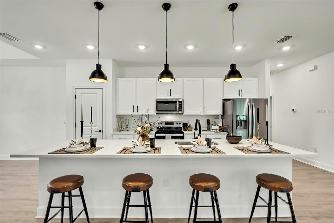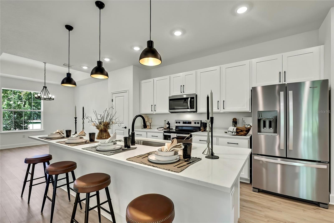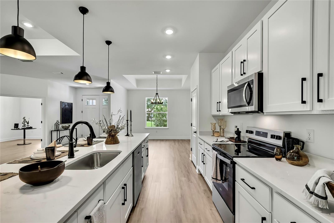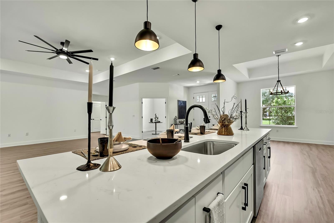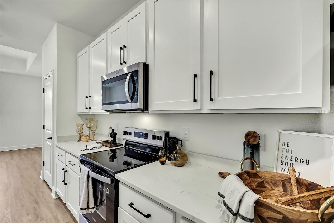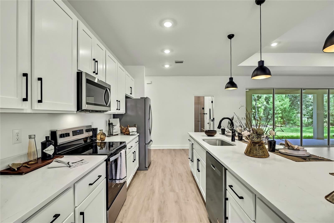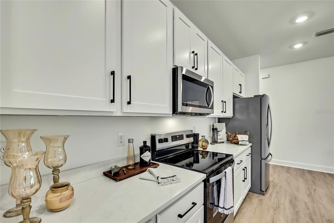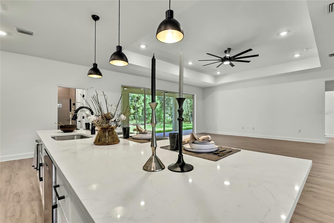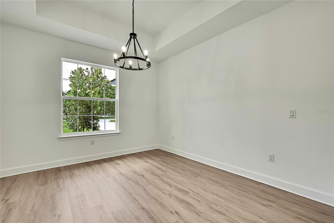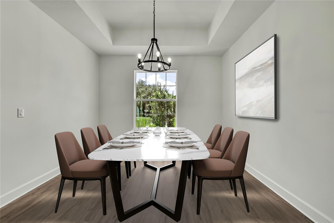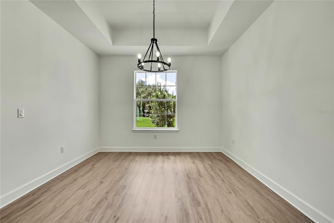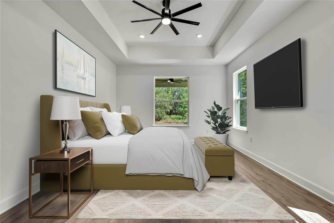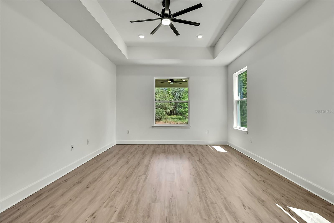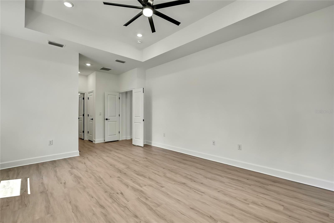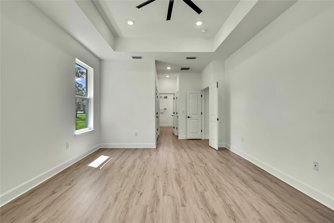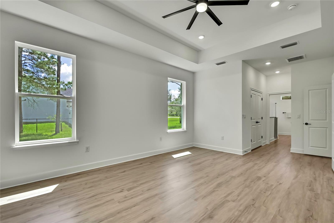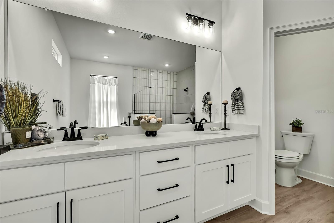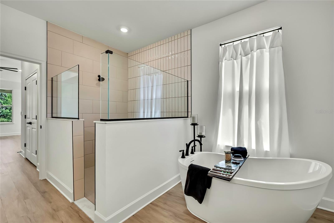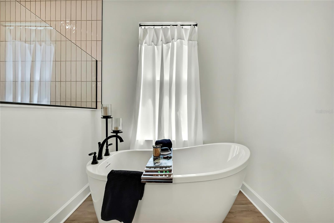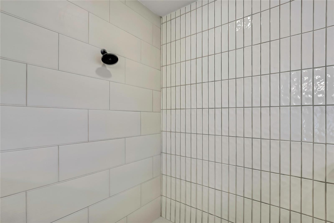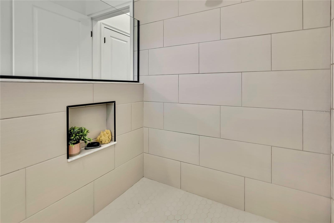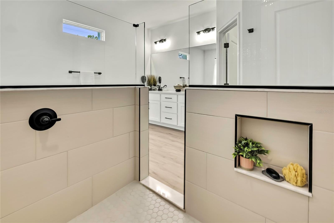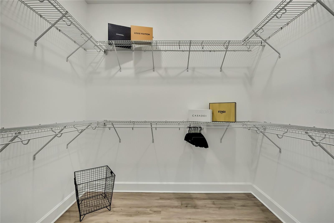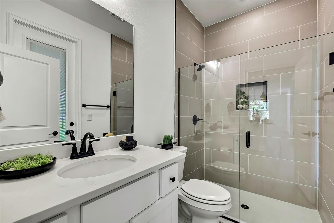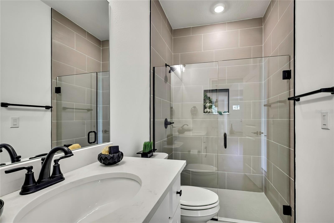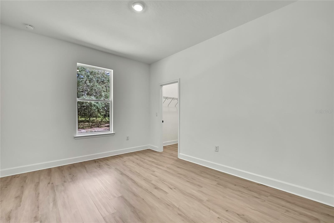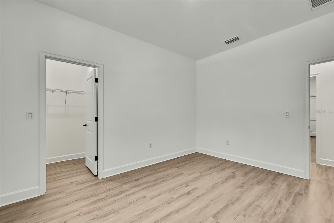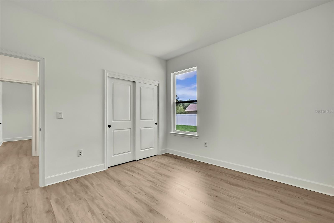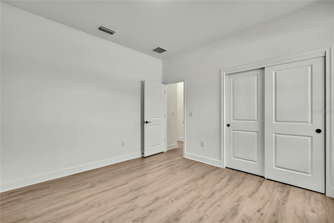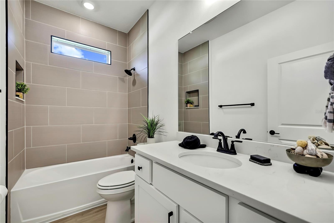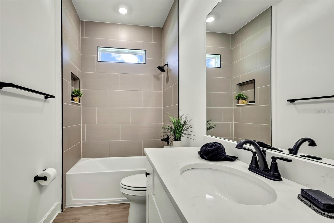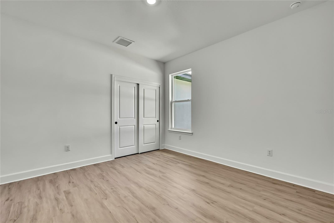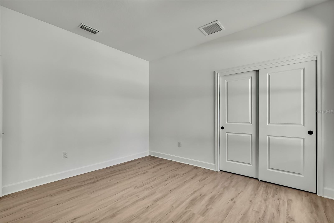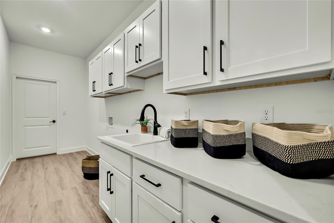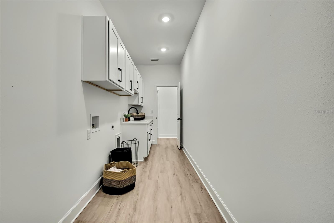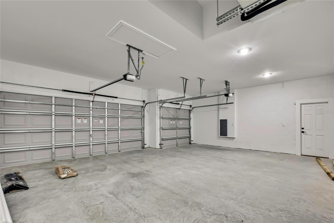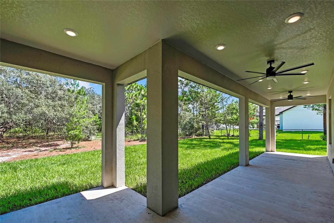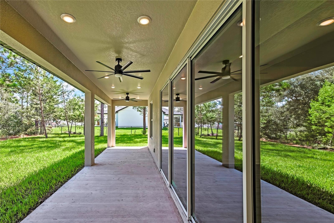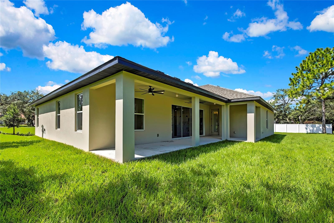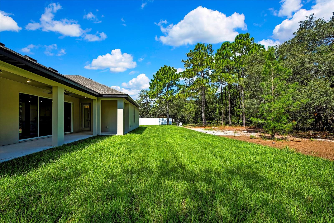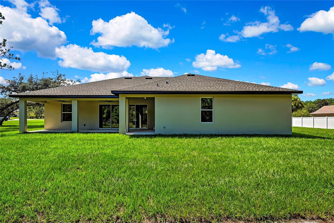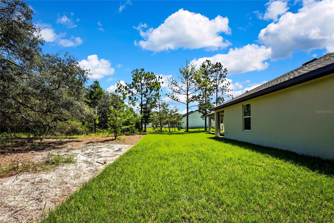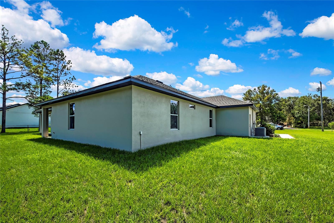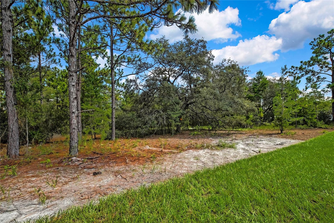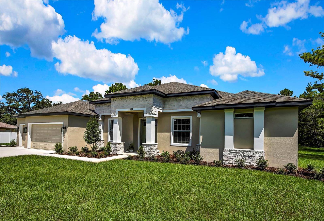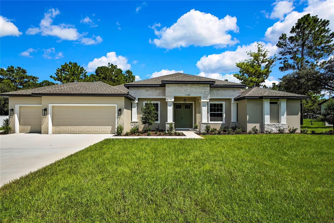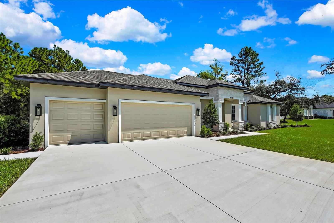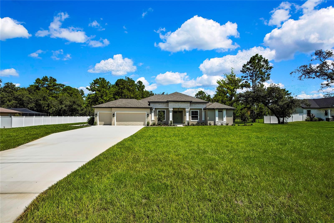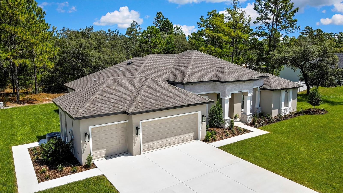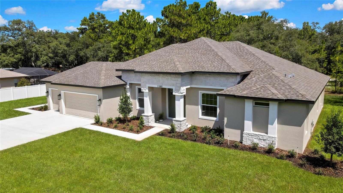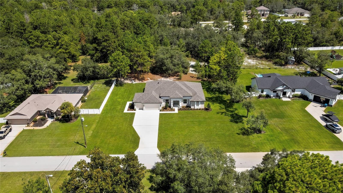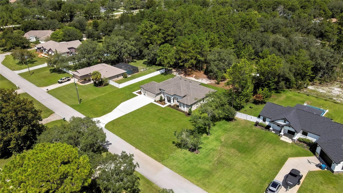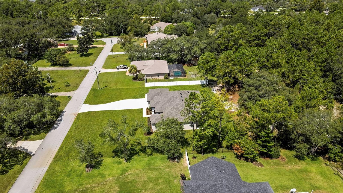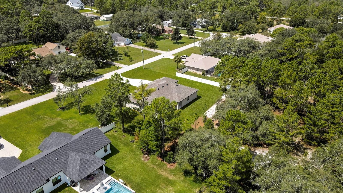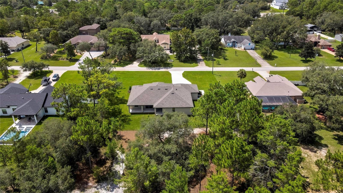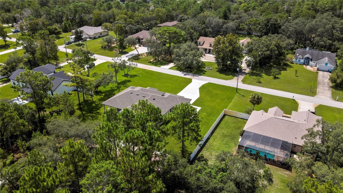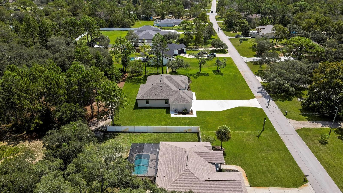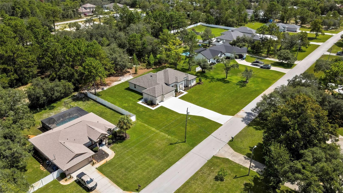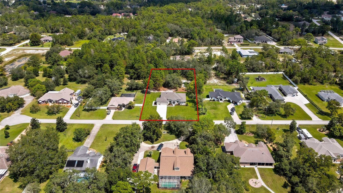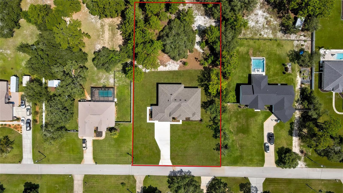11081 Frigate Bird Avenue, BROOKSVILLE, FL 34613
Contact Shannon Flaherty
Schedule A Showing
Property Photos
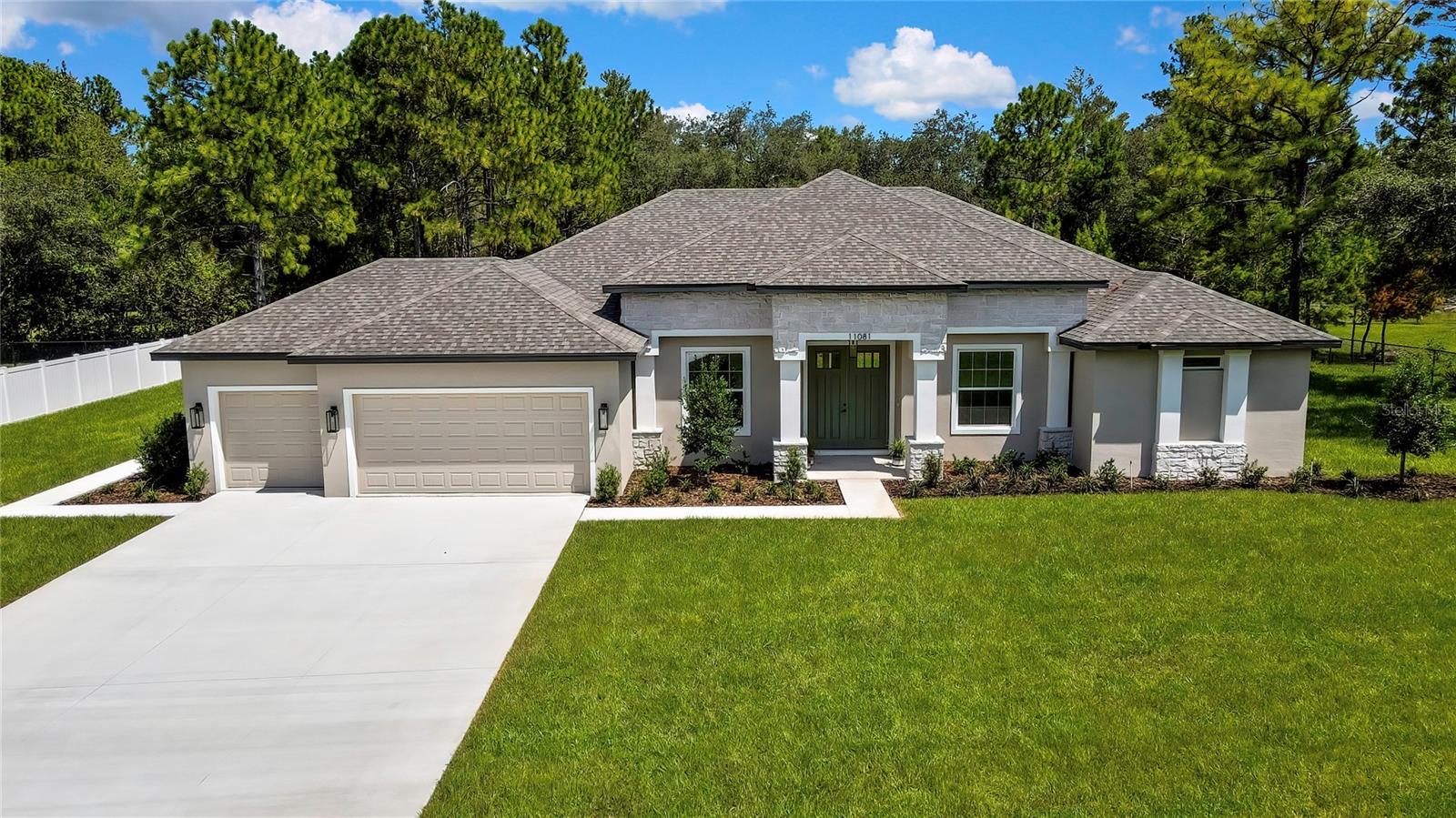
Priced at Only: $579,000
Address: 11081 Frigate Bird Avenue, BROOKSVILLE, FL 34613
Est. Payment
For a Fast & FREE
Mortgage Pre-Approval Apply Now
Apply Now
Mortgage Pre-Approval
 Apply Now
Apply Now
Property Location and Similar Properties
- MLS#: O6337721 ( Residential )
- Street Address: 11081 Frigate Bird Avenue
- Viewed: 13
- Price: $579,000
- Price sqft: $155
- Waterfront: No
- Year Built: 2025
- Bldg sqft: 3741
- Bedrooms: 5
- Total Baths: 3
- Full Baths: 3
- Garage / Parking Spaces: 3
- Days On Market: 8
- Additional Information
- Geolocation: 28.5528 / -82.5422
- County: HERNANDO
- City: BROOKSVILLE
- Zipcode: 34613
- Subdivision: Royal Highlands
- Provided by: HAVEN PROPERTY GROUP LLC
- Contact: Cheyenne Copeland
- 407-928-3894

- DMCA Notice
-
DescriptionOne or more photo(s) has been virtually staged. Welcome to The Jubilee!! This is the new construction home youve been waiting foran elevated 5 bedroom, 3 bathroom residence thoughtfully designed with high end features throughout. Step through the double doors into a bright, open floorplan with tray ceilings that immediately give the home a grand feel. The living area is perfect for gatherings, with sliding glass doors that open completely to create a true indoor/outdoor entertaining space. The open concept kitchen features a large center island with barstool seating, quartz countertops, and wood cabinetry that combines style with functionality. Just off the kitchen, a dedicated dining area provides the perfect space for both casual meals and formal dining. The patio was designed with a future pool in mind and even includes a bathroom that connects directly to the outdoor area for added convenience. Plumbing and connections for a full outdoor kitchen are already in place. The primary suite is a standout with its large walk in closet and spa like bathroom, complete with an oversized shower, separate soaking tub, and dual sink vanity. The split floorplan gives everyone their own space, with a guest suite including three additional bedrooms, and two more bathrooms on the opposite side of the home. The fifth bedroom works beautifully as an office, playroom, or an additional guest room. Throughout the home, luxury vinyl flooring adds both durability and a modern touch that ties everything together. This home features an oversized three car garage with prewiring for an additional refrigerator, as well as a spacious laundry room that connects directly to the garage and includes a designated mudroom area. Situated on 1 full acre in a highly desirable part of Weeki Wachee, this home sits on a quiet cul de sac street and offers the freedom of no HOA along with ample space to create the backyard youve always imagined. A sprinkler system is already in place, adding an extra layer of convenience. Modern style meets everyday comfort in The Jubileeclaim this home as your own!
Features
Building and Construction
- Builder Name: Jayn Construction
- Covered Spaces: 0.00
- Exterior Features: Lighting, Sliding Doors
- Flooring: Luxury Vinyl
- Living Area: 2635.00
- Roof: Shingle
Property Information
- Property Condition: Completed
Garage and Parking
- Garage Spaces: 3.00
- Open Parking Spaces: 0.00
Eco-Communities
- Water Source: Well
Utilities
- Carport Spaces: 0.00
- Cooling: Central Air
- Heating: Central
- Sewer: Septic Tank
- Utilities: BB/HS Internet Available, Electricity Connected, Water Connected
Finance and Tax Information
- Home Owners Association Fee: 0.00
- Insurance Expense: 0.00
- Net Operating Income: 0.00
- Other Expense: 0.00
- Tax Year: 2024
Other Features
- Appliances: Built-In Oven, Dishwasher, Microwave, Refrigerator
- Country: US
- Furnished: Unfurnished
- Interior Features: High Ceilings, Open Floorplan, Solid Wood Cabinets, Stone Counters, Tray Ceiling(s)
- Legal Description: ROYAL HIGHLANDS UNIT 2 BLK 31 LOT 13
- Levels: One
- Area Major: 34613 - Brooksville/Spring Hill/Weeki Wachee
- Occupant Type: Vacant
- Parcel Number: R01-221-17-3300-0031-0130
- Possession: Close Of Escrow
- View: Trees/Woods
- Views: 13
- Zoning Code: SF RES
Payment Calculator
- Principal & Interest -
- Property Tax $
- Home Insurance $
- HOA Fees $
- Monthly -
For a Fast & FREE Mortgage Pre-Approval Apply Now
Apply Now
 Apply Now
Apply NowNearby Subdivisions
Acreage
Brookridge
Brookridge Comm
Brookridge Comm Unit 1
Brookridge Comm Unit 2
Brookridge Comm Unit 3
Brookridge Comm Unit 4
Brookridge Comm Unit 6
Brookridge Community
Brookridge Community Unit 1
C Ayers Rd/wiscon/pkwy E(ac04)
C Ayers Rdwisconpkwy Eac04
Crowell Acres
Eppley Unrec Unit 2
Glen Lakes Ph 1
Gulf Florida Highlands
Heather Walk
Hexam Heights
Hexam Heights Unit 2
High Point
High Point Mh Sub
High Point Mh Sub Un 1
High Point Mh Sub Un 2
High Point Mh Sub Un 3
High Point Mh Sub Un 4
High Point Mh Sub Un 5
High Point Mh Sub Un 6
High Point Sub Unit 4
Highland Acres
Highland Acres Unit 1
Highpoint Gardens
N/a
North Weekiwachee
Not On List
Pine Cone
Pine Cone Reserve
Pine Grove Sub
Pinecone Reserve
Potterfield Garden Ac G
Potterfield Garden Ac - G
Potterfield Garden Ac - L
Potterfield Garden Acres
Potterfield Gdn Ac Sec L
Royal Highlands
Royal Highlands Unit 5
Royal Highlands Unit 9
Sandal Key
Spring Ridge
Voss Oak Lake Est Unit 4
Voss Oak Lake Estate
Waterford
Waterford Ph 1

- Shannon Flaherty Homes & Loans
- Tropic Shores Realty
- We Make Real Estate Dreams Come True
- Mobile: 239.247.1414
- Mobile: 352.400.9377
- shannon@tbrealtypro.com

- Shannon Flaherty Homes & Loans
- Tropic Shores Realty
- We Make Real Estate Dreams Come True
- Mobile: 239.247.1414
- Mobile: 352.400.9377
- shannon@tbrealtypro.com



