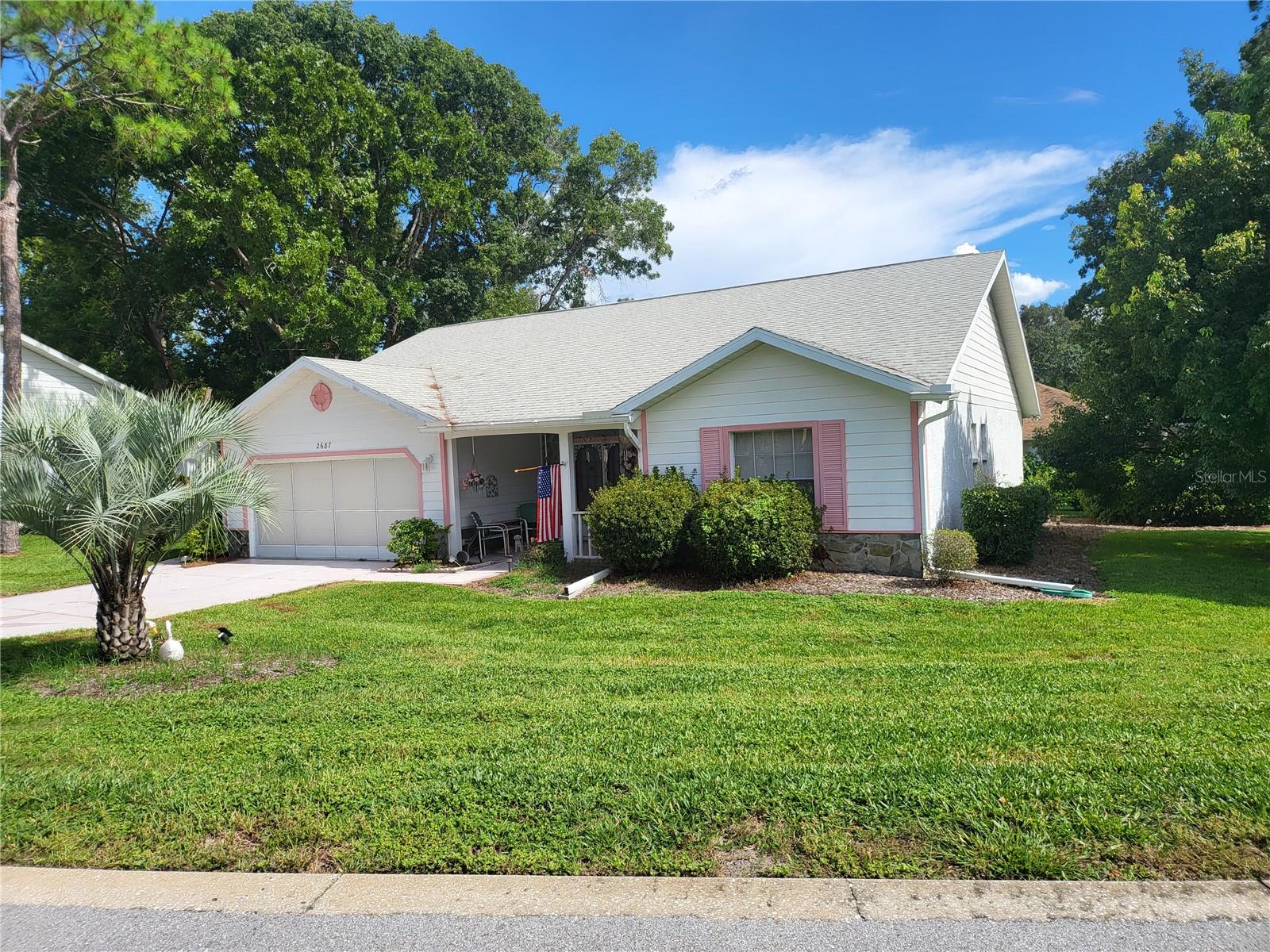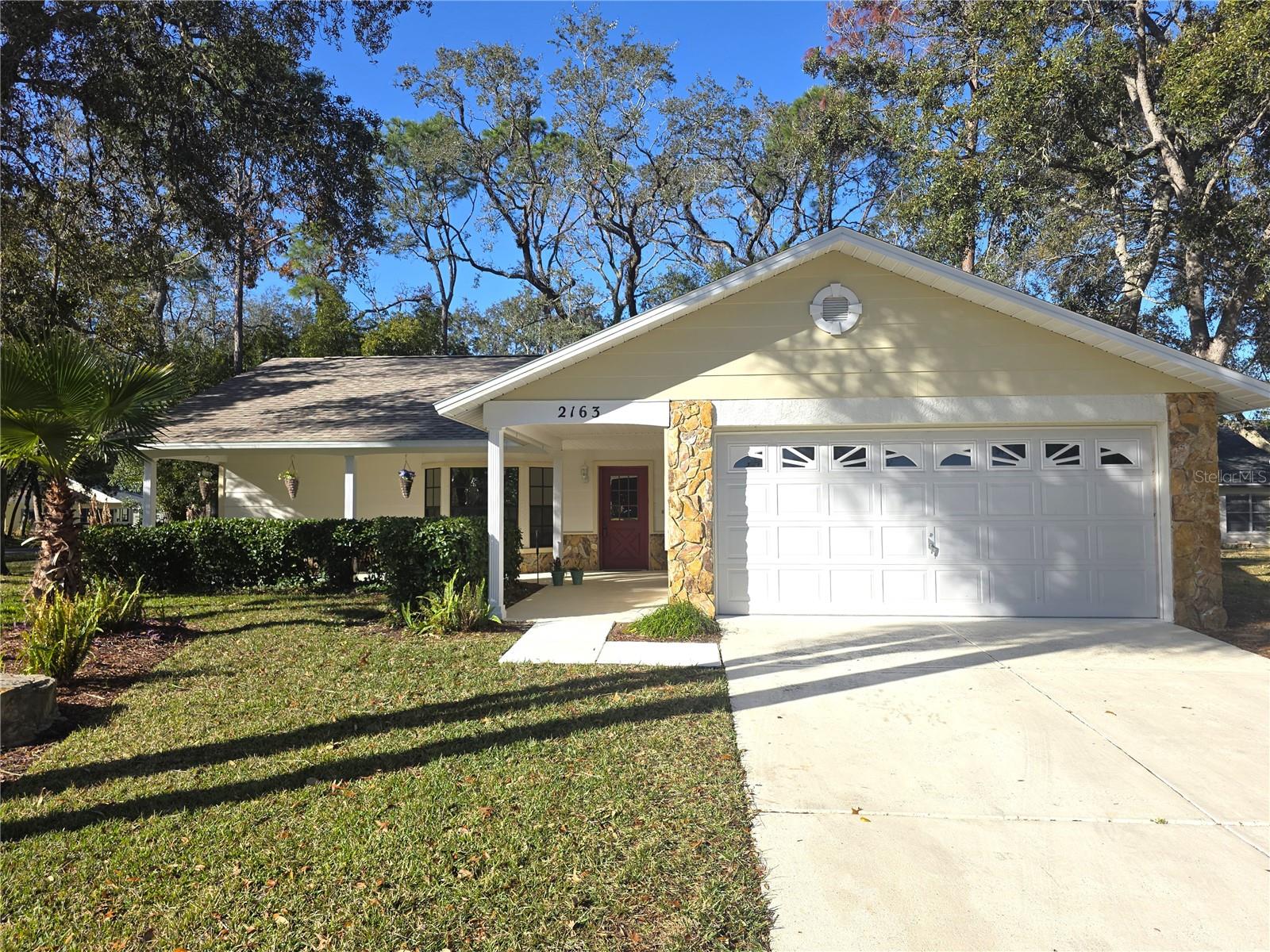2687 Royal Ridge Drive, Spring Hill, FL 34606
Contact Shannon Flaherty
Schedule A Showing
Active
Property Photos

Priced at Only: $225,000
Address: 2687 Royal Ridge Drive, Spring Hill, FL 34606
Est. Payment
For a Fast & FREE
Mortgage Pre-Approval Apply Now
Apply Now
Mortgage Pre-Approval
 Apply Now
Apply Now
Property Location and Similar Properties
Adult Community
- MLS#: V4944866 ( Residential )
- Street Address: 2687 Royal Ridge Drive
- Viewed: 158
- Price: $225,000
- Price sqft: $98
- Waterfront: No
- Year Built: 1987
- Bldg sqft: 2304
- Bedrooms: 2
- Total Baths: 2
- Full Baths: 2
- Garage / Parking Spaces: 2
- Days On Market: 149
- Additional Information
- Geolocation: 28.4751 / -82.6017
- County: HERNANDO
- City: Spring Hill
- Zipcode: 34606
- Subdivision: Timber Pines
- Elementary School: Deltona
- Middle School: Fox Chapel
- High School: Weeki Wachee
- Provided by: HOME WISE REALTY GROUP, INC.
- Contact: Denise Souza
- 407-712-2000

- DMCA Notice
-
DescriptionUPDATED PHOTOS Timber Pines is a guard gated 55+ community featuring three 18 hole golf courses, a pitch and putt, 2 pools, 12 pickleball courts, bocce, a clubhouse, country club, ballroom, restaurant, bar, performing arts center, state of the art fitness center, billiards room, aerobics, media center. This home has been loved by 1 owner but its time for a new family. The master bedroom has his and hers walk in closets, the guest bedroom also has a massive walk in closet. Hey snowbirds......This house is being sold furnished. schedule your showing today.
Features
Building and Construction
- Covered Spaces: 0.00
- Exterior Features: Lighting, Private Mailbox, Rain Gutters
- Flooring: Carpet, Ceramic Tile
- Living Area: 1702.00
- Roof: Shingle
Land Information
- Lot Features: Corner Lot
School Information
- High School: Weeki Wachee High School
- Middle School: Fox Chapel Middle School
- School Elementary: Deltona Elementary
Garage and Parking
- Garage Spaces: 2.00
- Open Parking Spaces: 0.00
Eco-Communities
- Water Source: Public
Utilities
- Carport Spaces: 0.00
- Cooling: Central Air
- Heating: Central
- Pets Allowed: Yes
- Sewer: Public Sewer
- Utilities: Electricity Connected, Public
Amenities
- Association Amenities: Cable TV, Fitness Center
Finance and Tax Information
- Home Owners Association Fee Includes: Guard - 24 Hour, Cable TV, Pool, Internet, Recreational Facilities
- Home Owners Association Fee: 332.00
- Insurance Expense: 0.00
- Net Operating Income: 0.00
- Other Expense: 0.00
- Tax Year: 2024
Other Features
- Appliances: Dishwasher, Electric Water Heater, Microwave, Range, Refrigerator
- Association Name: Sharon
- Association Phone: 352-666-2333
- Country: US
- Furnished: Furnished
- Interior Features: Cathedral Ceiling(s), Ceiling Fans(s), L Dining, Split Bedroom, Vaulted Ceiling(s), Walk-In Closet(s)
- Legal Description: TIMBER PINES TRACT 11 UNIT 2 LOT 38
- Levels: One
- Area Major: 34606 - Spring Hill/Brooksville/Weeki Wachee
- Occupant Type: Owner
- Parcel Number: R21-223-17-6112-0000-0380
- Style: Ranch
- Views: 158
Payment Calculator
- Principal & Interest -
- Property Tax $
- Home Insurance $
- HOA Fees $
- Monthly -
For a Fast & FREE Mortgage Pre-Approval Apply Now
Apply Now
 Apply Now
Apply NowSimilar Properties
Nearby Subdivisions
Berkeley Manor
Berkeley Manor Unit 4 Ph 2
Forest Oaks
Not On List
Silverthorn Ph 3
Spring Hill
Spring Hill Unit 1
Spring Hill Unit 2
Spring Hill Unit 21
Spring Hill Unit 22
Spring Hill Unit 25
Spring Hill Unit 26
Spring Hill Unit 3
Spring Hill Unit 3 Repl 1
Spring Hill Unit 4
Spring Hill Unit 5
Spring Hill Unit 6
Spring Hill Unit 8
Timber Pines
Timber Pines Pn Gr Vl Tr 6 1a
Timber Pines Pn Gr Vl Tr 6 2a
Timber Pines Pn Gr Vl Tr 6 2b
Timber Pines Tr 11 Un 1
Timber Pines Tr 12 Un 1
Timber Pines Tr 13 Un 1a
Timber Pines Tr 16 Un 1
Timber Pines Tr 16 Un 2
Timber Pines Tr 17
Timber Pines Tr 2 Un 3 Ph 2
Timber Pines Tr 21 Un 1
Timber Pines Tr 21 Un 2
Timber Pines Tr 22 Un 2
Timber Pines Tr 24
Timber Pines Tr 28
Timber Pines Tr 30
Timber Pines Tr 33 Ph 2
Timber Pines Tr 34
Timber Pines Tr 38 Un 1
Timber Pines Tr 42 Un 1
Timber Pines Tr 43
Timber Pines Tr 47 Un 2
Timber Pines Tr 5 Un 2
Timber Pines Tr 58
Timber Pines Tr 60-61 U1 Repl1
Timber Pines Tr 62
Timber Pines Tr 8 Un 1
Timber Pines Tr 8 Un 2a - 3
Timber Pines Tr 8 Un 2a3
Timber Pines Tr 9a
Tmbr Pines Pn Gr Vl
Weeki Wachee Acres
Weeki Wachee Acres Add
Weeki Wachee Acres Add Un 1
Weeki Wachee Woodlands
Weeki Wachee Woodlands Un 1

- Shannon Flaherty Homes & Loans
- Tropic Shores Realty
- We Make Real Estate Dreams Come True
- Mobile: 352.400.9377
- Mobile: 239.247.1414
- shannon@tbrealtypro.com

- Shannon Flaherty Homes & Loans
- Tropic Shores Realty
- We Make Real Estate Dreams Come True
- Mobile: 352.400.9377
- Mobile: 239.247.1414
- shannon@tbrealtypro.com





















