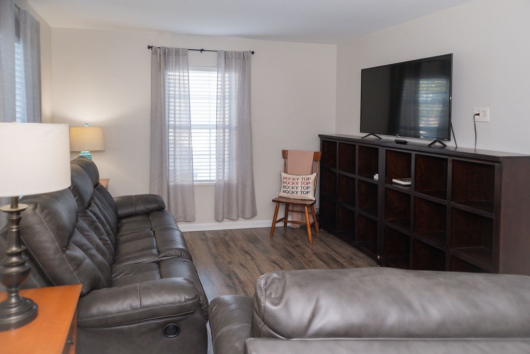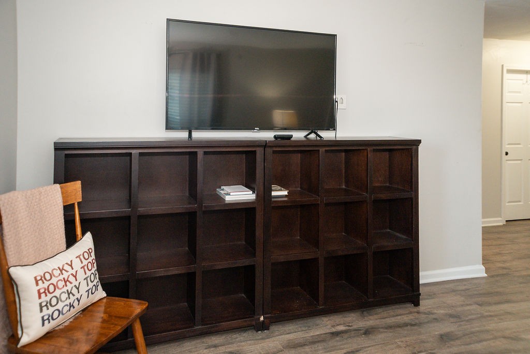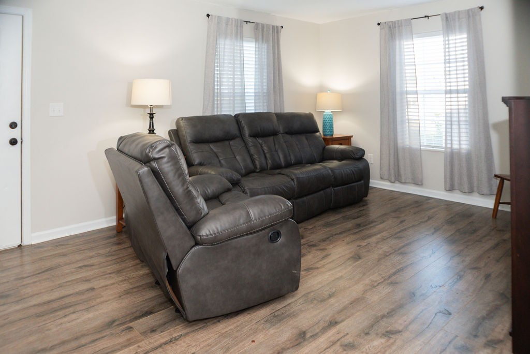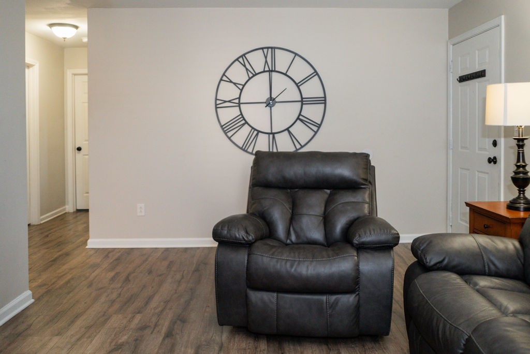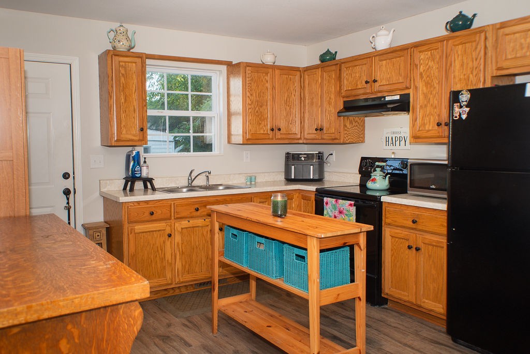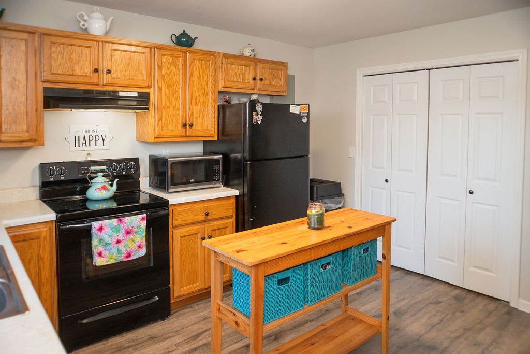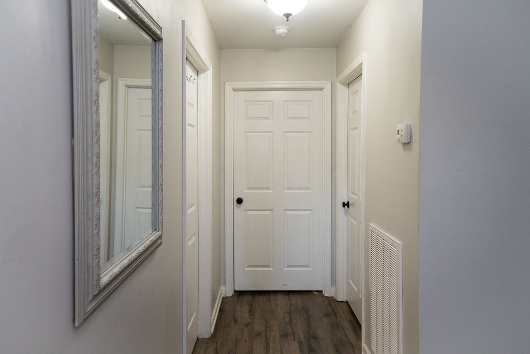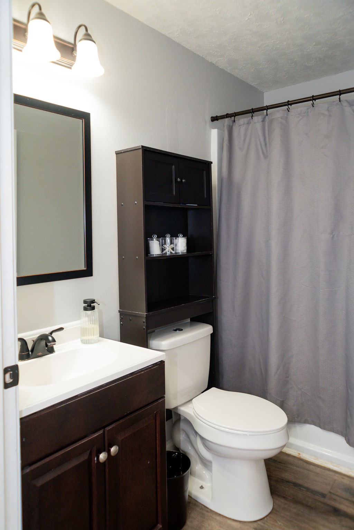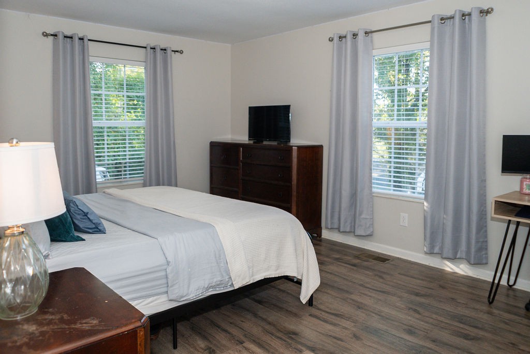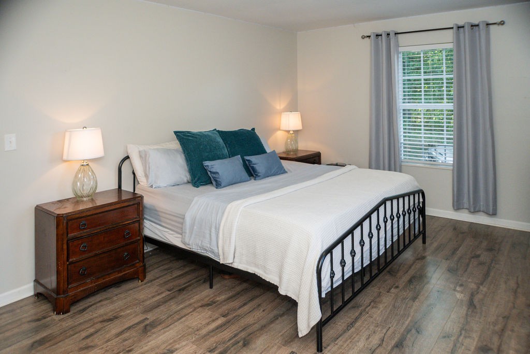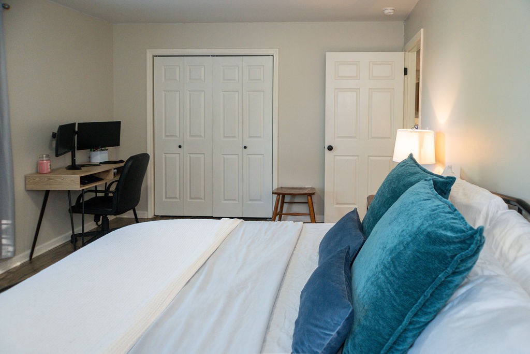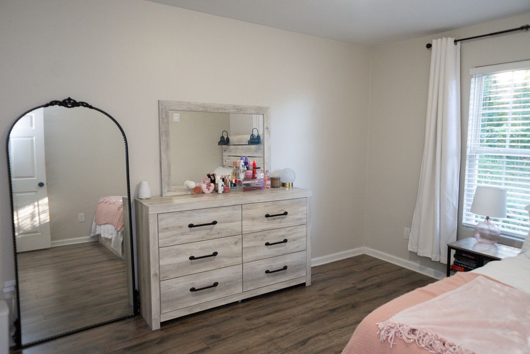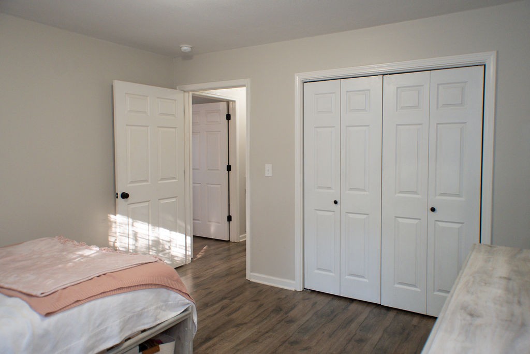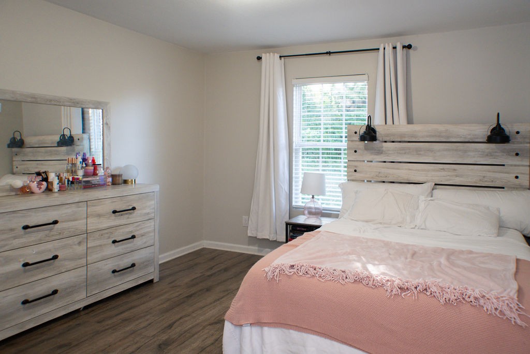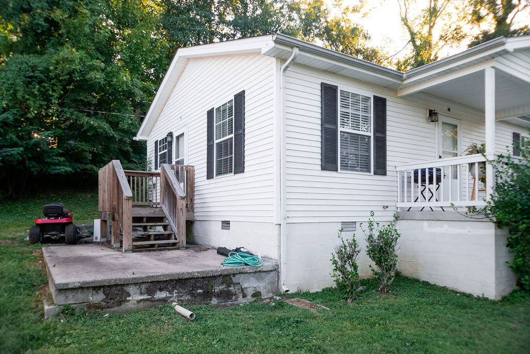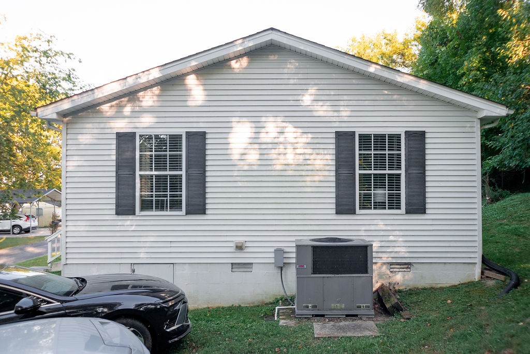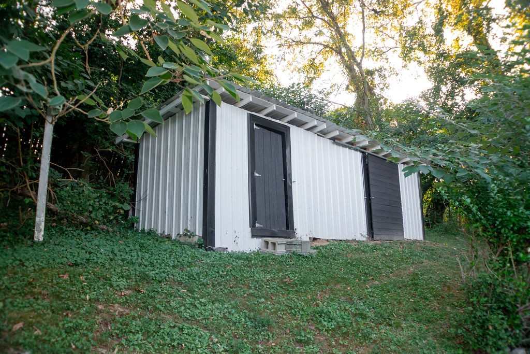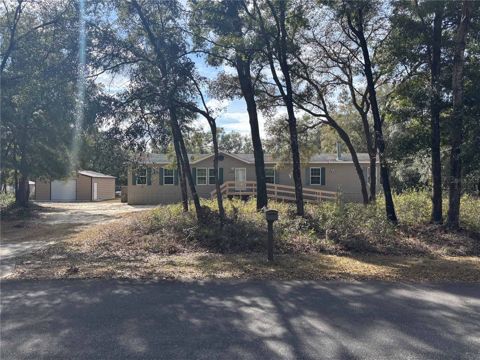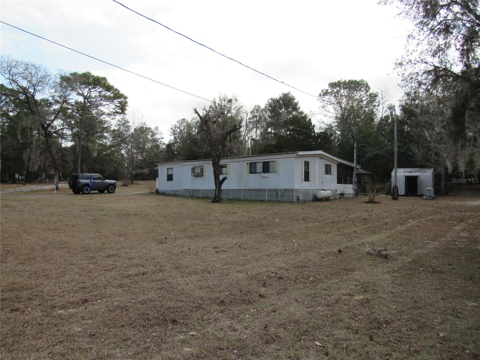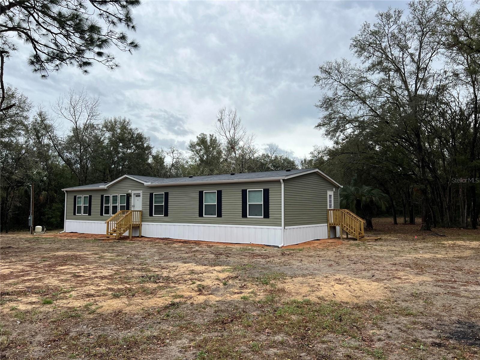4910 Redwood Avenue, HERNANDO, FL 34442
Contact Shannon Flaherty
Schedule A Showing
Property Photos
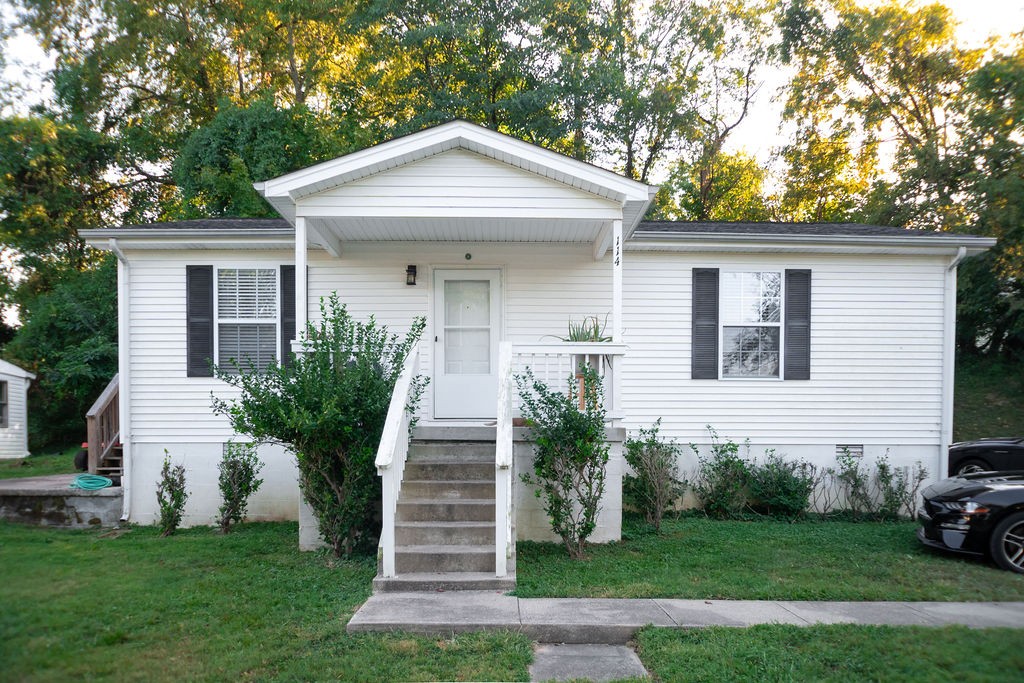
Priced at Only: $285,000
Address: 4910 Redwood Avenue, HERNANDO, FL 34442
Est. Payment
For a Fast & FREE
Mortgage Pre-Approval Apply Now
Apply Now
Mortgage Pre-Approval
 Apply Now
Apply Now
Property Location and Similar Properties
- MLS#: OM697315 ( Residential )
- Street Address: 4910 Redwood Avenue
- Viewed:
- Price: $285,000
- Price sqft: $217
- Waterfront: No
- Year Built: 1973
- Bldg sqft: 1315
- Bedrooms: 3
- Total Baths: 2
- Full Baths: 2
- Garage / Parking Spaces: 1
- Days On Market: 46
- Additional Information
- Geolocation: 28.9346 / -82.3813
- County: CITRUS
- City: HERNANDO
- Zipcode: 34442
- Subdivision: Tanglewood Sub
- Elementary School: Hernando
- Middle School: Citrus Springs
- High School: Crystal River
- Provided by: PLATINUM HOMES AND LAND REALTY
- Contact: Frank Falbo
- 352-565-7555

- DMCA Notice
-
DescriptionOffering $5,000 in concessions. Looking for your dream Florida home? Worry no more about floodingthis property is HIGH & DRY and has NEVER flooded! Located in the heart of Citrus County, this charming 3 bedroom, 2 bathroom home with an additional FLEX building is an absolute gem. This adorable, nicely renovated home offers serene country views and fantastic AIR BNB potential. Nestled on a fully fenced 1.17 acre lot, it provides both privacy and ample space. With Citrus County boasting at least 276 days a year of 70 degree weather, you'll enjoy warm Florida living without the snow! The cozy living room invites you to relax by the fireplace, which can be used with or without heat. The home features laminate and polished ceramic tile flooring throughoutNO carpet to worry about! The modern kitchen is equipped with sleek Samsung SMART stainless appliances, including a new PROPANE GAS range, Samsung SMART refrigerator, and an over the range microwave. Two beautifully remodeled bathrooms feature walk in showers, and a propane TANKLESS water heater ensures endless hot water. Step outside onto the treated wood deck and savor your morning coffee under the spacious 15.5' x 15' gazebo with a durable metal roof. Enjoy the scent of jasmine while embracing peaceful country views and the soothing sounds of nature. Optional surround screening ensures a pest free, comfortable outdoor experiencea delightful way to start any day! The versatile 265 sq. ft. detached FLEX building offers endless possibilities. It has undergone interior and exterior renovations and can serve as a guest suite, office, game room, or workshop. With the well nearby, it's easy to advance plumbing to transform this space into a fully functional apartment or mother in law suiteideal for generating additional income or enhancing your investment portfolio. The property also includes a convenient 23' x 11' carport and a second covered area measuring 12' x 7'. A well with an Aqua Logic Water Filtration system ensures fresh, clean water. The washer and dryer are located inside, adding to the home's functional amenities. This unique property combines the charm of a framed and stucco country cottage with the affordability of a mobile home base. Additional highlights include: HVAC Rheem 2.5 ton system installed in 2018 Three stage water filter under the kitchen sink Front storm door with reversible screen or window for ventilation flexibility New gutters for enhanced protection Freshly painted inside and out with Valspar paint, including "cool paint" on the exterior for improved heat resistance Bonus: This home comes furnished, allowing you to start your Air BNB immediately! Fast closing options are available to help you seize this incredible opportunity. Embrace modern comfort, peaceful surroundings, and endless potentialschedule your viewing today!
Features
Building and Construction
- Covered Spaces: 0.00
- Exterior Features: Other
- Fencing: Board, Wire
- Flooring: Ceramic Tile, Laminate
- Living Area: 1315.00
- Roof: Shingle
Land Information
- Lot Features: Cleared
School Information
- High School: Crystal River High School
- Middle School: Citrus Springs Middle School
- School Elementary: Hernando Elementary
Garage and Parking
- Garage Spaces: 0.00
- Open Parking Spaces: 0.00
- Parking Features: Covered
Eco-Communities
- Water Source: Well
Utilities
- Carport Spaces: 1.00
- Cooling: Central Air, Wall/Window Unit(s)
- Heating: Heat Pump
- Sewer: Septic Tank
- Utilities: BB/HS Internet Available, Cable Available, Electricity Connected, Propane, Water Connected
Finance and Tax Information
- Home Owners Association Fee: 0.00
- Insurance Expense: 0.00
- Net Operating Income: 0.00
- Other Expense: 0.00
- Tax Year: 2024
Other Features
- Appliances: Dryer, Ice Maker, Microwave, Range, Range Hood, Refrigerator, Tankless Water Heater, Washer, Water Purifier, Water Softener
- Country: US
- Interior Features: Ceiling Fans(s), Living Room/Dining Room Combo, Open Floorplan, Solid Wood Cabinets, Window Treatments
- Legal Description: TANGLEWOOD SUB PB 7 PG 111 LOT 165
- Levels: One
- Area Major: 34442 - Hernando
- Occupant Type: Vacant
- Parcel Number: 19E-18S-10-0010-00000-1650
- Zoning Code: LDRMH
Payment Calculator
- Principal & Interest -
- Property Tax $
- Home Insurance $
- HOA Fees $
- Monthly -
For a Fast & FREE Mortgage Pre-Approval Apply Now
Apply Now
 Apply Now
Apply NowSimilar Properties
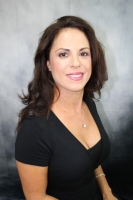
- Shannon Flaherty Homes & Loans
- Tropic Shores Realty
- We Make Real Estate Dreams Come True
- Mobile: 239.247.1414
- Mobile: 352.400.9377
- shannon@tbrealtypro.com

- Shannon Flaherty Homes & Loans
- Tropic Shores Realty
- We Make Real Estate Dreams Come True
- Mobile: 239.247.1414
- Mobile: 352.400.9377
- shannon@tbrealtypro.com



