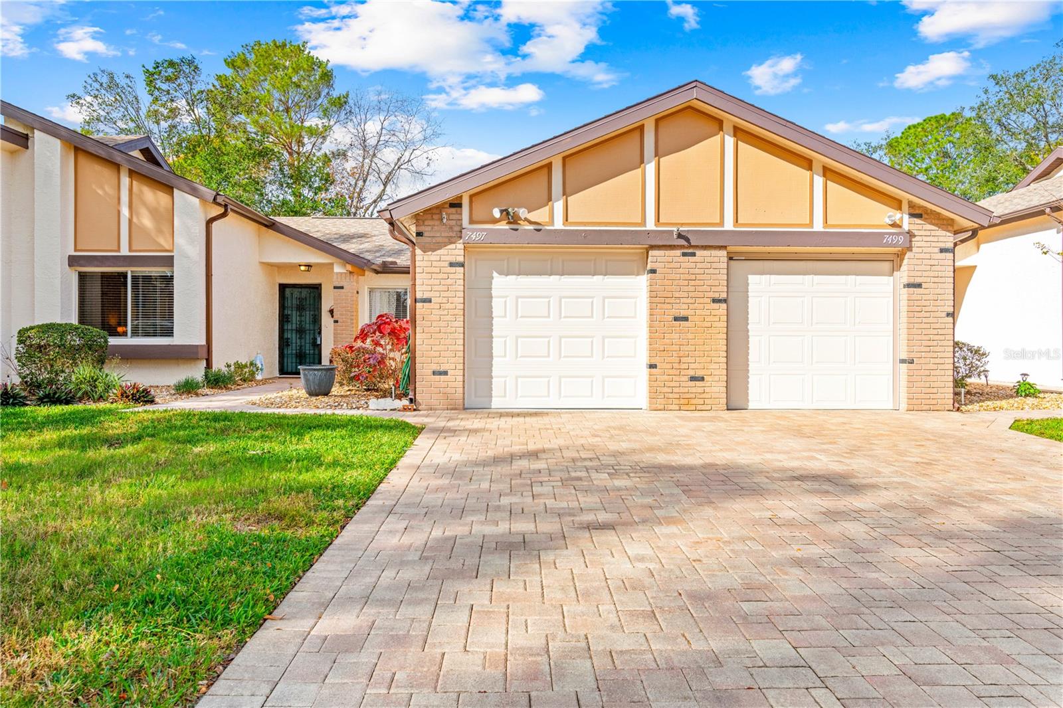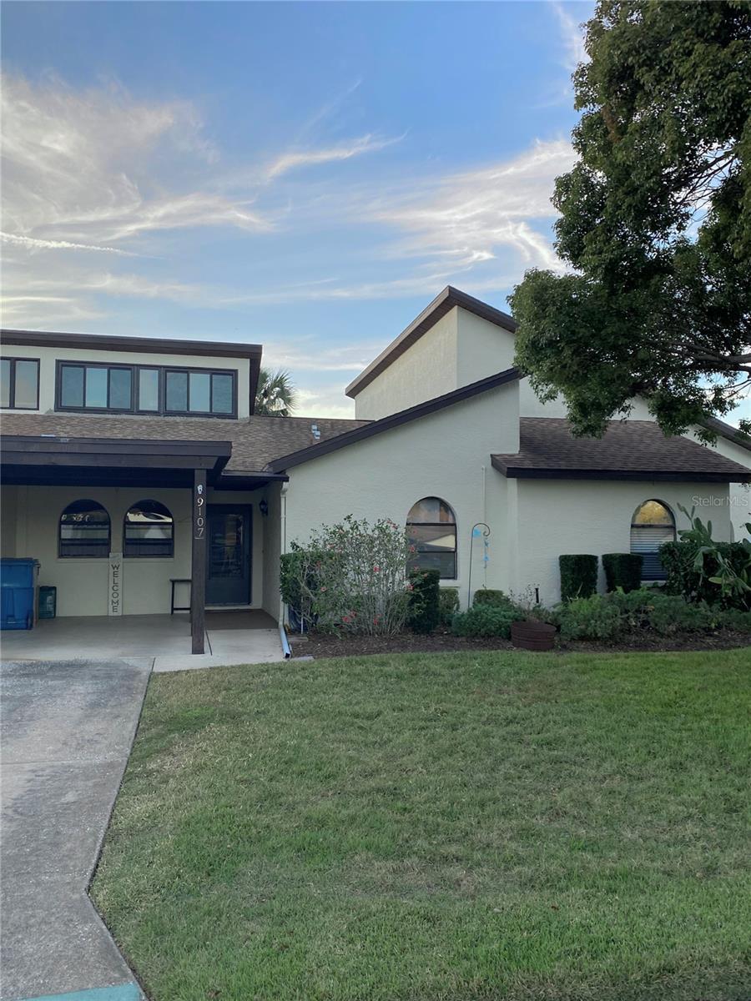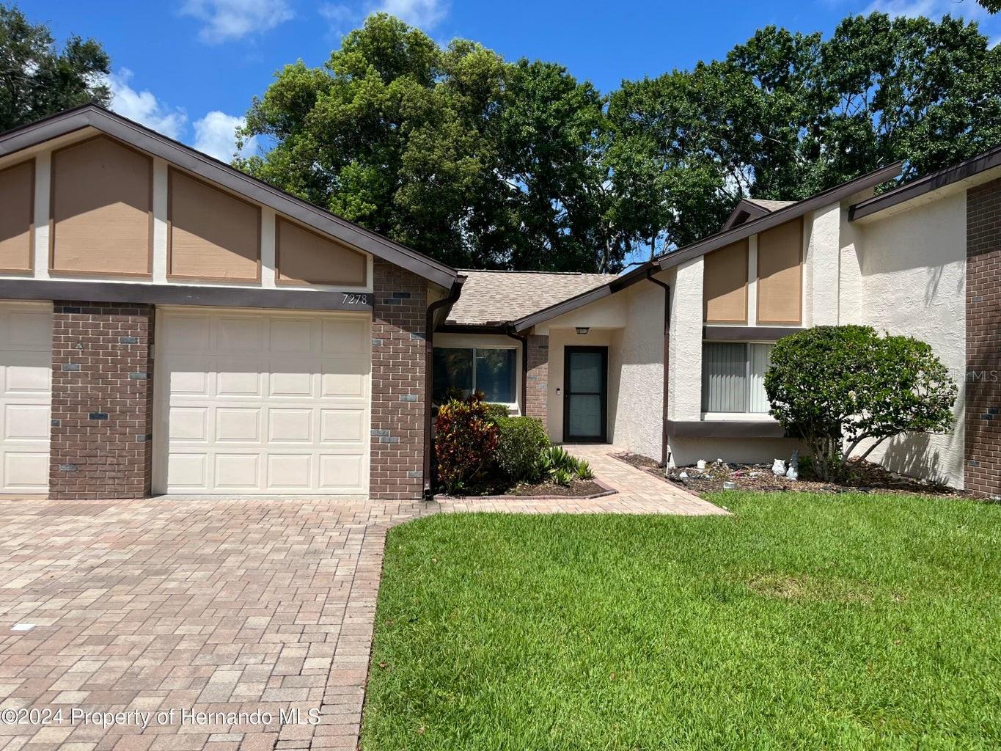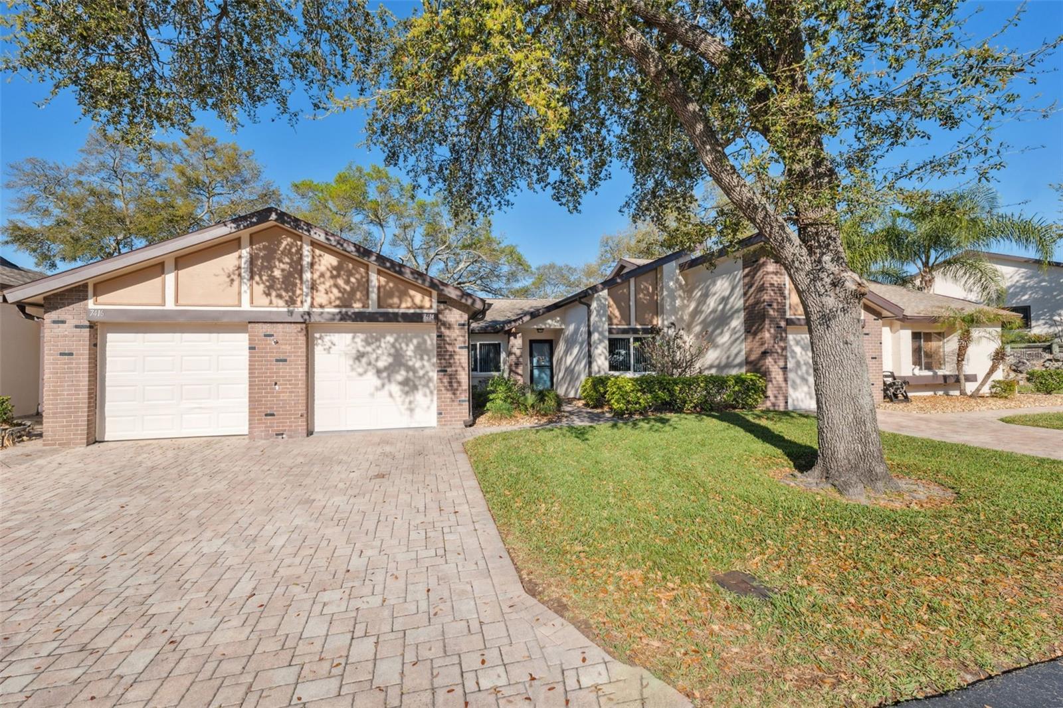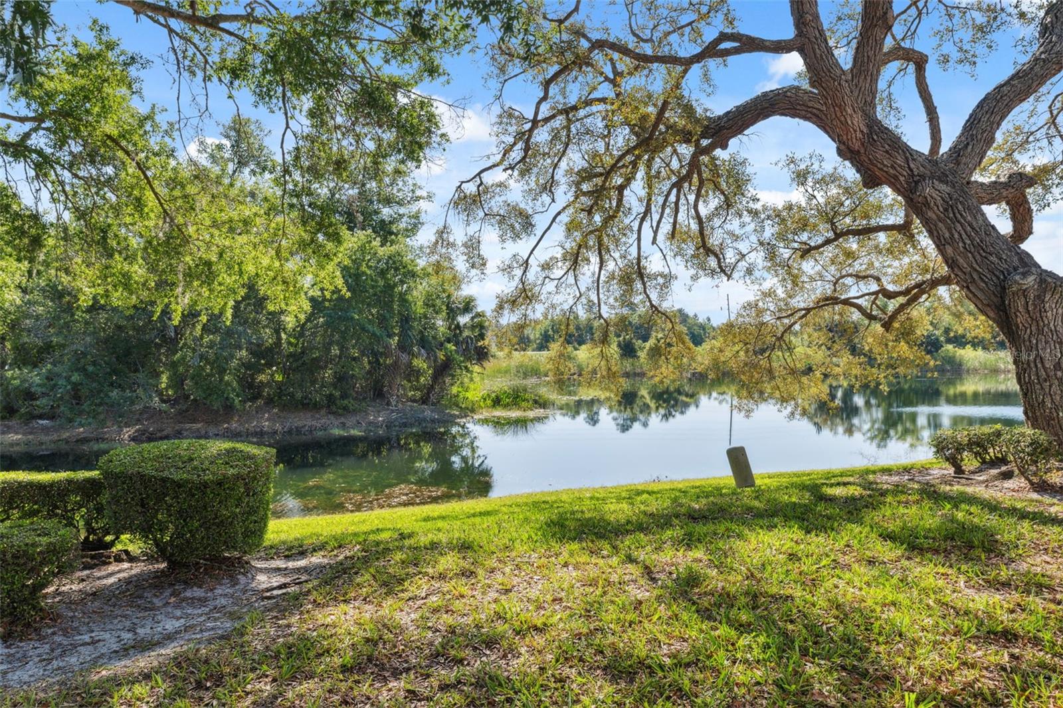12041 Fairway Avenue, Brooksville, FL 34613
Contact Shannon Flaherty
Schedule A Showing
Property Photos

Priced at Only: $172,000
Address: 12041 Fairway Avenue, Brooksville, FL 34613
Est. Payment
For a Fast & FREE
Mortgage Pre-Approval Apply Now
Apply Now
Mortgage Pre-Approval
 Apply Now
Apply Now
Property Location and Similar Properties
- MLS#: 843399 ( Residential )
- Street Address: 12041 Fairway Avenue
- Viewed: 10
- Price: $172,000
- Price sqft: $149
- Waterfront: No
- Year Built: 1974
- Bldg sqft: 1152
- Bedrooms: 2
- Total Baths: 2
- Full Baths: 2
- Days On Market: 50
- Additional Information
- County: HERNANDO
- City: Brooksville
- Zipcode: 34613
- Subdivision: Not On List
- Provided by: Robert Slack LLC

- DMCA Notice
-
DescriptionWelcome to high point! This move in ready, 2 bedroom, 2 bath home sits in the heart of the 55+ high point community where you own your own land. This updated and beautifully maintained home offers a spacious kitchen with modern appliances and ample counter space. Both bathrooms have been remodeled with cultured marble countertops and glass shower doors. Newer flooring throughout adds a modern feel and easy maintenance. Upgraded windows with marble sills enhance comfort and efficiency. The screened enclosed lanai offers a perfect spot for morning coffee or an afternoon power nap. A brand new a/c and water heater were installed in 2024. As an added bonus, this home offers an over sized storage room for all your seasonal decor and projects. The high point community offers residents an expansive clubhouse including a community pool and various social activities and events to cultivate a sense of community and well being. Tennis courts, pickleball and shuffleboard courts offer a fun and active outlet. Low hoa fees and affordability make this home the perfect place to escape chilly winters or enjoy the florida lifestyle year round, with shopping, restaurants, and doctors just a few minutes away. Don't let this beauty get away. Come visit this welcoming and friendly community today!
Features
Building and Construction
- Covered Spaces: 0.00
- Flooring: LuxuryVinylPlank
- Living Area: 1152.00
- Roof: Metal
Land Information
- Lot Features: Flat, Greenbelt
Garage and Parking
- Garage Spaces: 0.00
- Open Parking Spaces: 0.00
- Parking Features: AttachedCarport, Driveway, Private, ParkingSpaces
Eco-Communities
- Pool Features: None, Community
Utilities
- Carport Spaces: 0.00
- Cooling: CentralAir, Electric
- Heating: Central, Electric
- Road Frontage Type: CityStreet
- Sewer: PublicSewer
Finance and Tax Information
- Home Owners Association Fee Includes: Pools, RoadMaintenance, TennisCourts
- Home Owners Association Fee: 44.00
- Insurance Expense: 0.00
- Net Operating Income: 0.00
- Other Expense: 0.00
- Pet Deposit: 0.00
- Security Deposit: 0.00
- Tax Year: 2024
- Trash Expense: 0.00
Other Features
- Appliances: Dryer, Dishwasher, ElectricOven, Microwave, Refrigerator, Washer
- Association Name: HighPoint
- Levels: One
- Area Major: 27
- Occupant Type: Vacant
- Parcel Number: 00127142
- Possession: ClosePlus30Days
- Style: MobileHome, OneStory
- The Range: 0.00
- Views: 10
- Zoning Code: PDRM
Payment Calculator
- Principal & Interest -
- Property Tax $
- Home Insurance $
- HOA Fees $
- Monthly -
For a Fast & FREE Mortgage Pre-Approval Apply Now
Apply Now
 Apply Now
Apply NowSimilar Properties
Nearby Subdivisions
Acreage
Brookridge
Brookridge Comm
Brookridge Comm Unit 1
Brookridge Comm Unit 2
Brookridge Comm Unit 3
Brookridge Comm Unit 4
Brookridge Comm Unit 6
Brookridge Community Unit Four
Crowell Acres
Eppley Unrec Unit 2
Glen Lakes Ph 1
Glen Lakes Phase 1
Heather (the)
Hexam Heights
Hexam Heights Unit 2
High Point
High Point Mh Sub
High Point Mh Sub Un 1
High Point Mh Sub Un 2
High Point Mh Sub Un 3
High Point Mh Sub Un 4
High Point Mh Sub Un 5
High Point Mh Sub Un 6
Highpoint Gardens
North Weekiwachee
Not In Hernando
Not On List
Pine Cone
Pine Cone Reserve
Pine Grove Sub
Pine Grove Sub Unit 2
Potterfield Garden Ac G
Potterfield Garden Ac M 1 Add
Potterfield Garden Ac - G
Potterfield Gdn Ac
Potterfield Gdn Ac Sec G
Potterfield Gdn Ac Sec J
Potterfield Gdn Ac Sec M 1 Add
Royal Highlands
Royal Highlands Unit 2
Royal Highlands Unit 3
Royal Highlands Unit 5
Spring Ridge
Stenholm Enterprises Unrec
Voss Oak Lake Est Unit 4
Voss Oak Lake Estate
Waterford
Waterford Ph 1
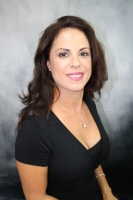
- Shannon Flaherty Homes & Loans
- Tropic Shores Realty
- We Make Real Estate Dreams Come True
- Mobile: 239.247.1414
- Mobile: 352.400.9377
- shannon@tbrealtypro.com

- Shannon Flaherty Homes & Loans
- Tropic Shores Realty
- We Make Real Estate Dreams Come True
- Mobile: 239.247.1414
- Mobile: 352.400.9377
- shannon@tbrealtypro.com






























